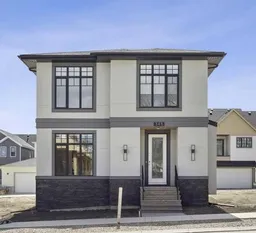Welcome to this exquisitely crafted residence by Homes By Us, where timeless design meets modern luxury. Located in the highly sought-after community of Currie Barracks, this home presents a rare opportunity to invest in both elevated living and smart financial planning featuring a fully legal carriage suite above the garage which is ideal for rental income, multigenerational living, or a private guest retreat. Inside, every detail has been thoughtfully curated. The gourmet kitchen is a chef’s dream, anchored by striking Dekton countertops and full-height backsplash, combining refined aesthetics with superior durability. The powder room exudes contemporary elegance with a bold apron sink and wall-mounted toilet, creating a sleek, minimalist look. Full height glass walls accent the den on the main floor as well as the fitness space in the basement, allowing natural light to flow while maintaining separation and style. Upstairs, you’ll find three generous sized bedrooms, including a sophisticated primary suite designed for relaxation and function. The fully developed basement expands your living options with an additional bedroom—perfect for guests or a home office. This home is complete with full landscaping and fencing, offering a private outdoor space without maintenance. Enjoy more time living in this vibrant area by stepping outside your door and into one of Calgary’s most walkable, park-filled communities. Whether it’s a stroll through nearby green spaces, a visit to local cafés, or a quick commute downtown, Currie offers urban living at its finest. This is more than just a home—it’s a lifestyle investment, combining architectural excellence, income potential, and everyday ease. Don’t miss your chance to make it yours!
Inclusions: Bar Fridge,Built-In Freezer,Built-In Oven,Built-In Refrigerator,Dishwasher,Disposal,Garage Control(s),Gas Cooktop,Microwave,Window Coverings
 28
28


