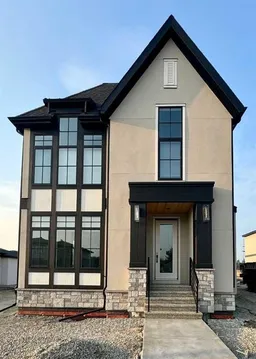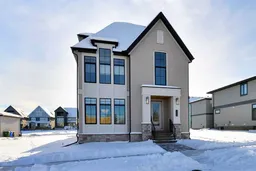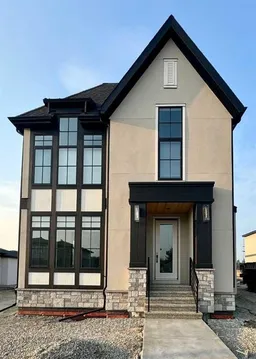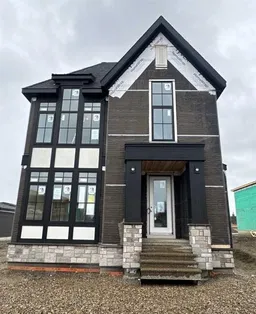Welcome to effortless luxury in the heart of Currie. The Marigold model by Homes By Us offers 3,431 sq.ft. of beautifully designed living space, nestled in one of Calgary’s most vibrant inner-city communities. Step inside to an expansive open-concept main floor featuring oversized windows, a designer kitchen with built-in wall oven, paneled fridge, arched hood fan, and a stunning 10’ island—perfect for entertaining or everyday family life. Upstairs, the airy second floor impresses with a vaulted bonus room, two spacious bedrooms with a shared bathroom, a large laundry room, and a serene primary suite designed for relaxation. The third floor offers even more space with a stylish sitting area and two additional bedrooms with a shared bath—ideal for teens, guests, or a dedicated office zone. The fully finished 1,074 sqft basement includes a built-in wet bar, reading nook, floor-to-ceiling glass-enclosed fitness room, large rec area, guest bedroom, and full bathroom—every detail thoughtfully planned for modern living. This home is complete with full landscaping, window coverings, and a three-car garage, offering low-maintenance outdoor living meaning more time to enjoy nearby parks, playgrounds, and walking paths just steps from your door. Live in a community where every amenity is within reach and upkeep is effortless.
Visit our showhome at 211 Calais Drive SW.
Inclusions: Bar Fridge,Built-In Refrigerator,Dishwasher,Gas Cooktop,Microwave,Oven-Built-In,Range Hood
 48
48





