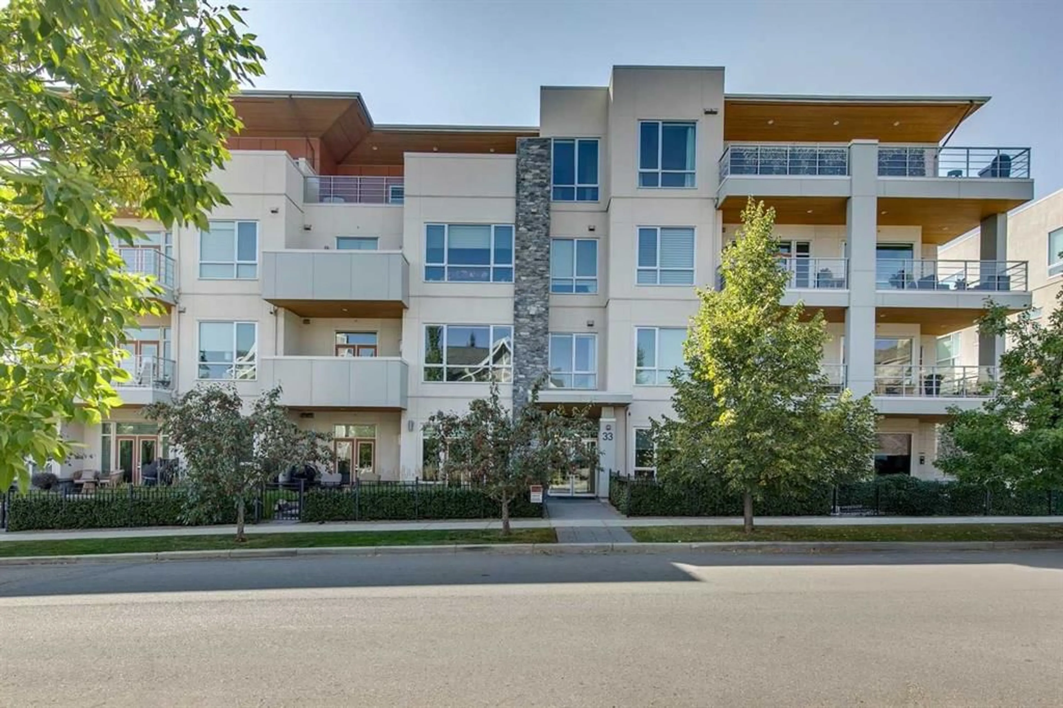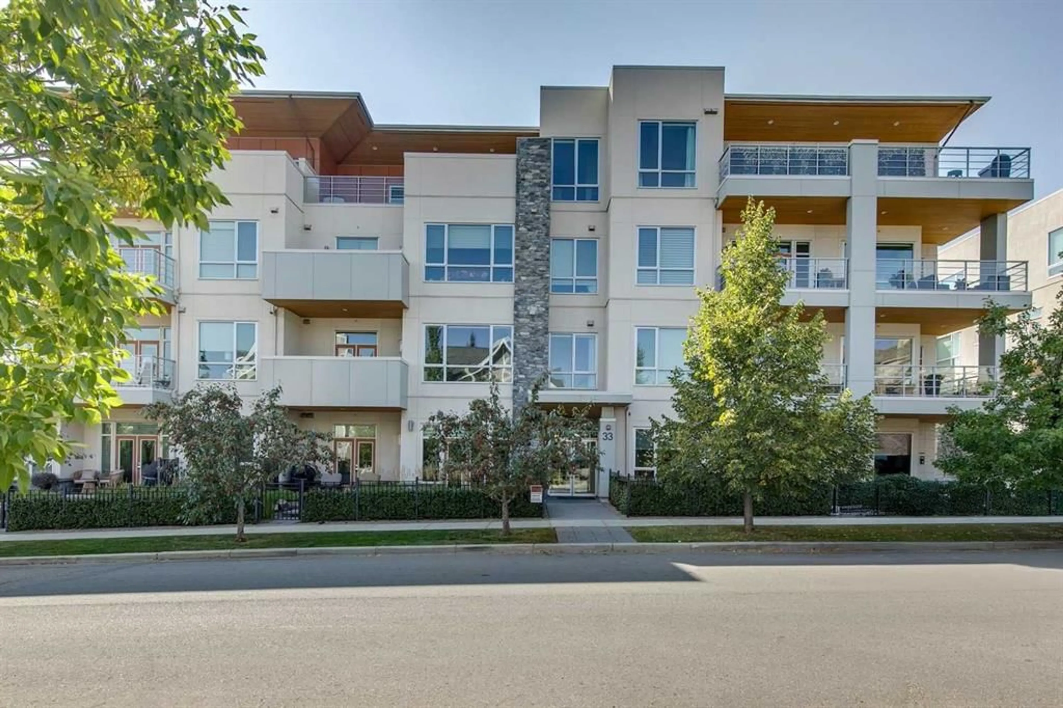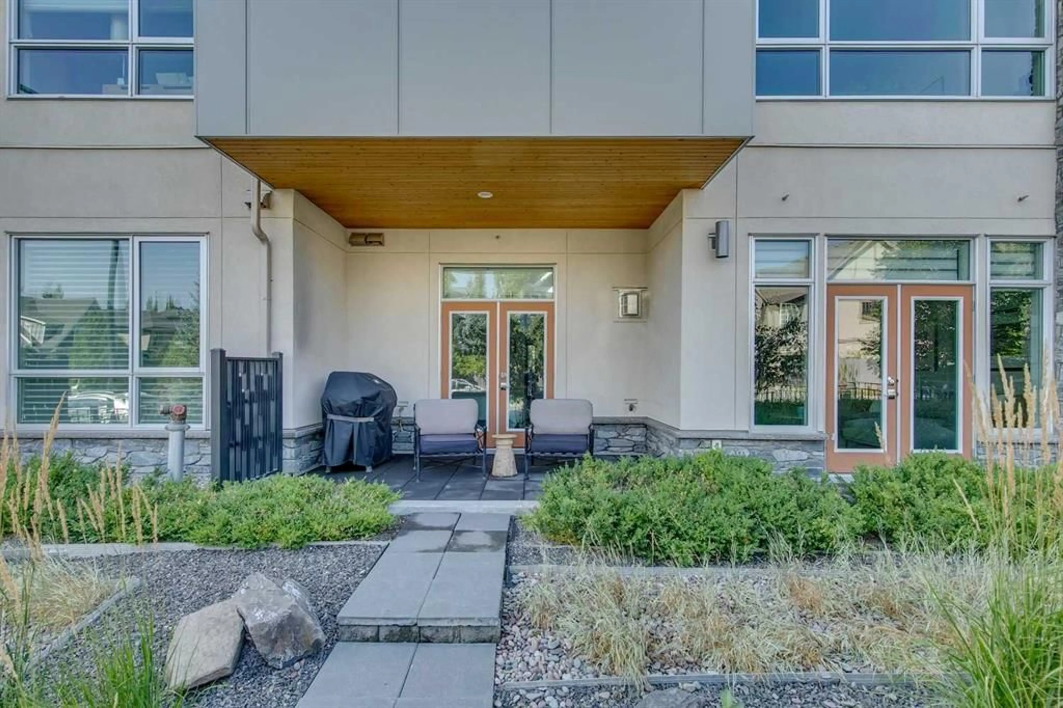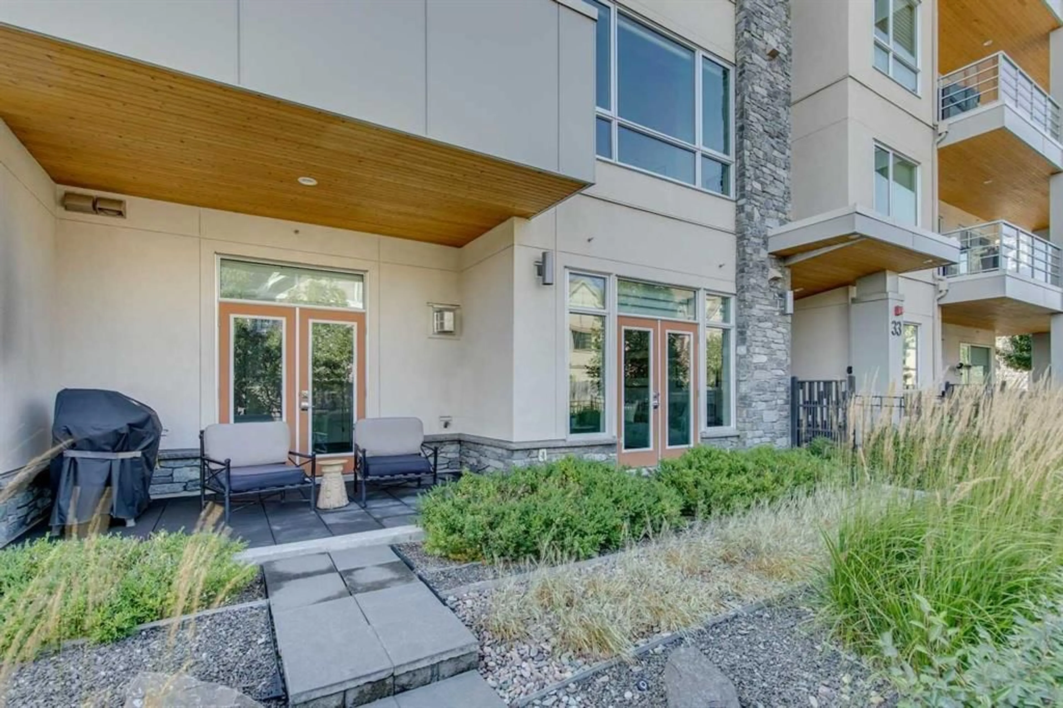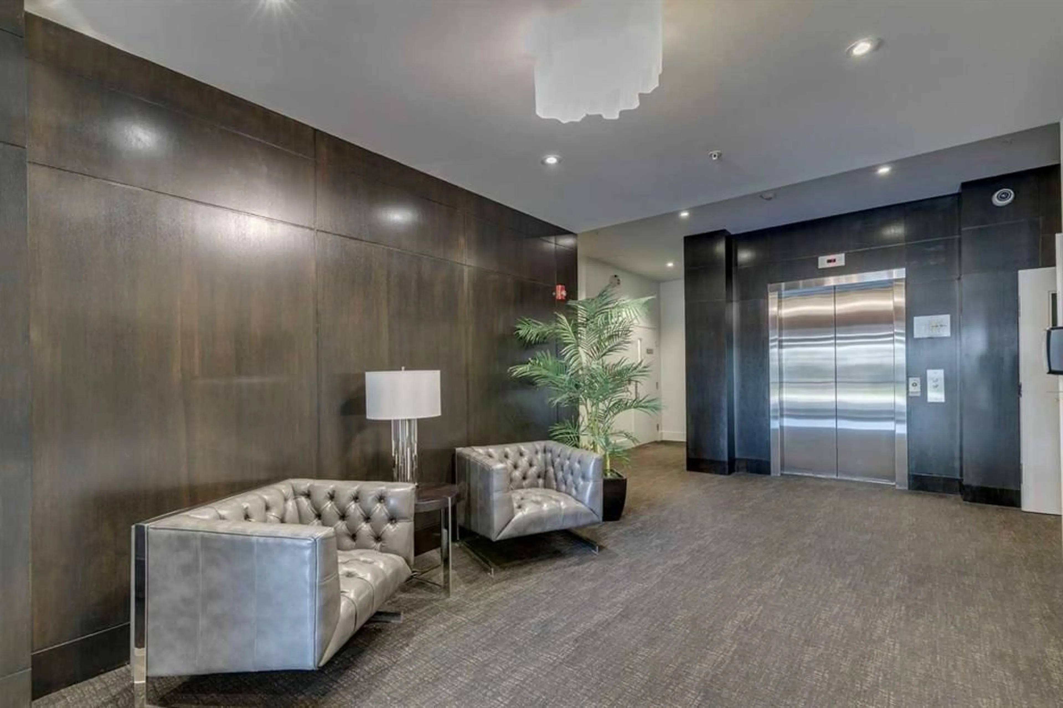33 Burma Star Rd #106, Calgary, Alberta T3E 7Y9
Contact us about this property
Highlights
Estimated valueThis is the price Wahi expects this property to sell for.
The calculation is powered by our Instant Home Value Estimate, which uses current market and property price trends to estimate your home’s value with a 90% accuracy rate.Not available
Price/Sqft$557/sqft
Monthly cost
Open Calculator
Description
Step into refined living with this stunning main-floor corner residence in the highly sought-after Overture at Currie Barracks. Renowned for setting the benchmark in luxury condo living, this exclusive address combines sophisticated design, high-end finishes, and a location that truly stands apart. From the moment you enter, you’ll be captivated by the airy open-concept design, soaring 10’ ceilings, and expansive windows that flood the space with natural light. The gourmet kitchen is a showpiece, featuring a quartz waterfall island, custom wood cabinetry, a built-in convection oven, 36” gas cooktop, and premium KitchenAid appliances. Whether entertaining or enjoying a quiet evening, the spacious living area with wide-plank hardwood floors and a sleek tile-surround gas fireplace sets the perfect ambiance. The bedroom is a serene retreat with direct access to your private patio, a walk-through custom closet, and a spa-inspired bath complete with a deep soaker tub and waterfall showerhead. Every detail has been carefully curated—remote-controlled blinds, built-in speakers wired for sound, oversized 8’ doors, and elegant 6” baseboards all elevate the living experience. Additional highlights include in-suite laundry, central heating and cooling, a BBQ gas line on your patio, and a titled heated underground parking stall with a generous storage unit just steps from the entrance. Set directly across from luxury single-family homes, this residence offers the best of both worlds—an upscale community feel with unbeatable inner-city convenience. This is more than a condo. It’s a lifestyle upgrade. Welcome to Overture.
Property Details
Interior
Features
Main Floor
Kitchen With Eating Area
11`6" x 10`7"Dining Room
8`6" x 9`3"Great Room
14`10" x 13`0"Bedroom - Primary
11`10" x 12`0"Exterior
Features
Parking
Garage spaces 1
Garage type -
Other parking spaces 0
Total parking spaces 1
Condo Details
Amenities
Elevator(s), Secured Parking, Snow Removal
Inclusions
Property History
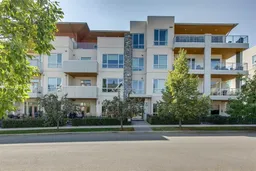 24
24
