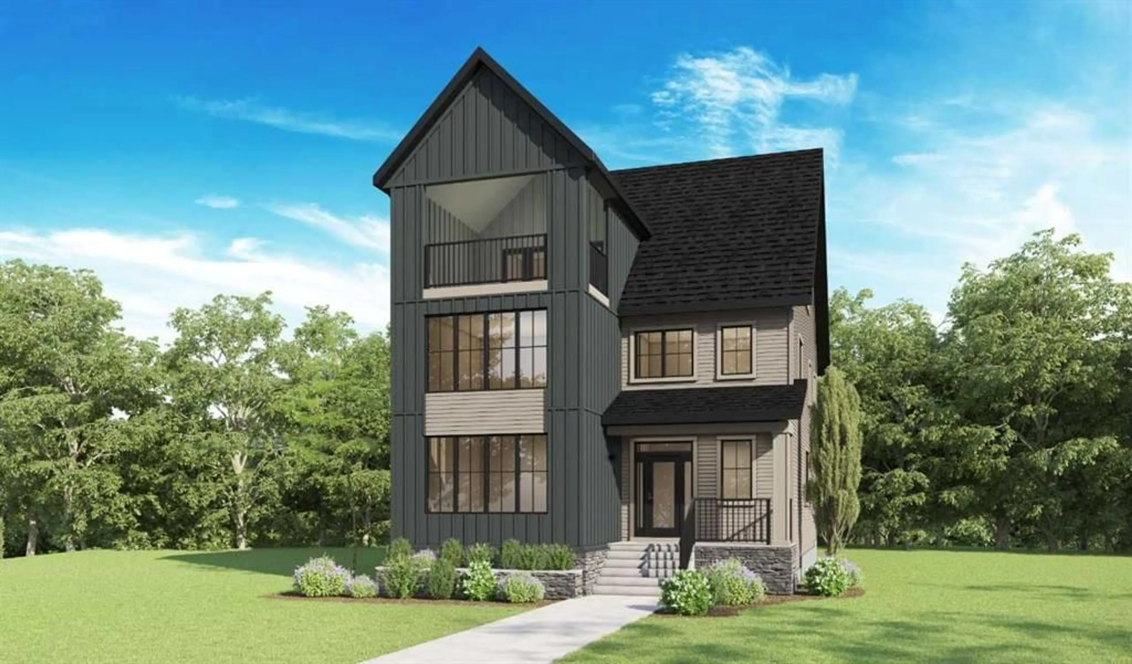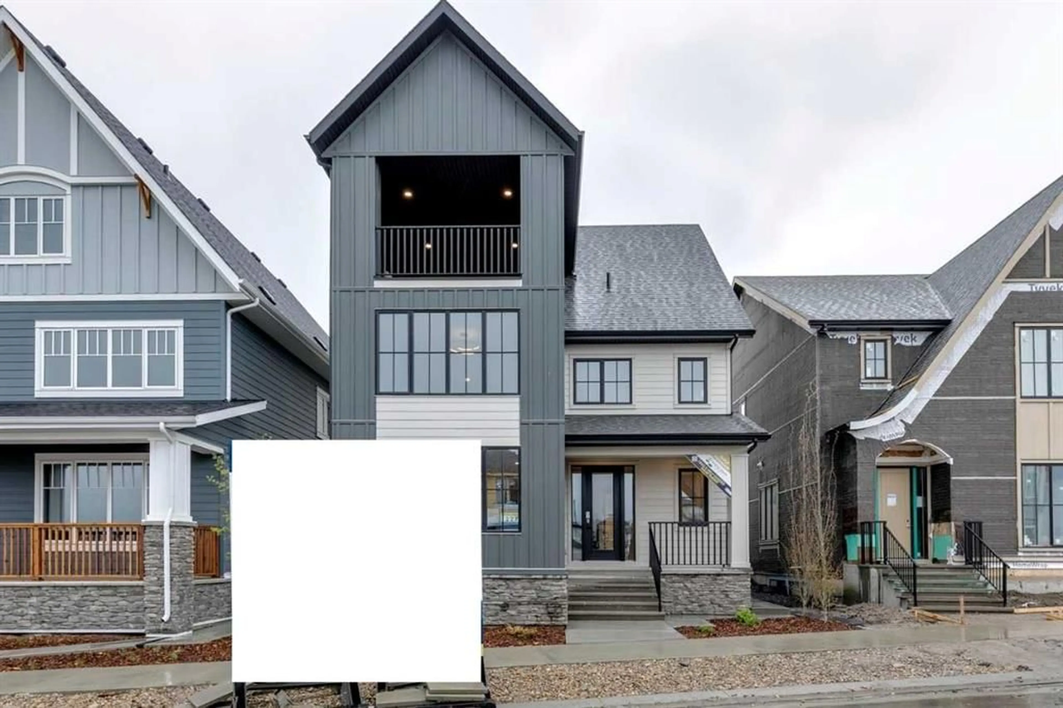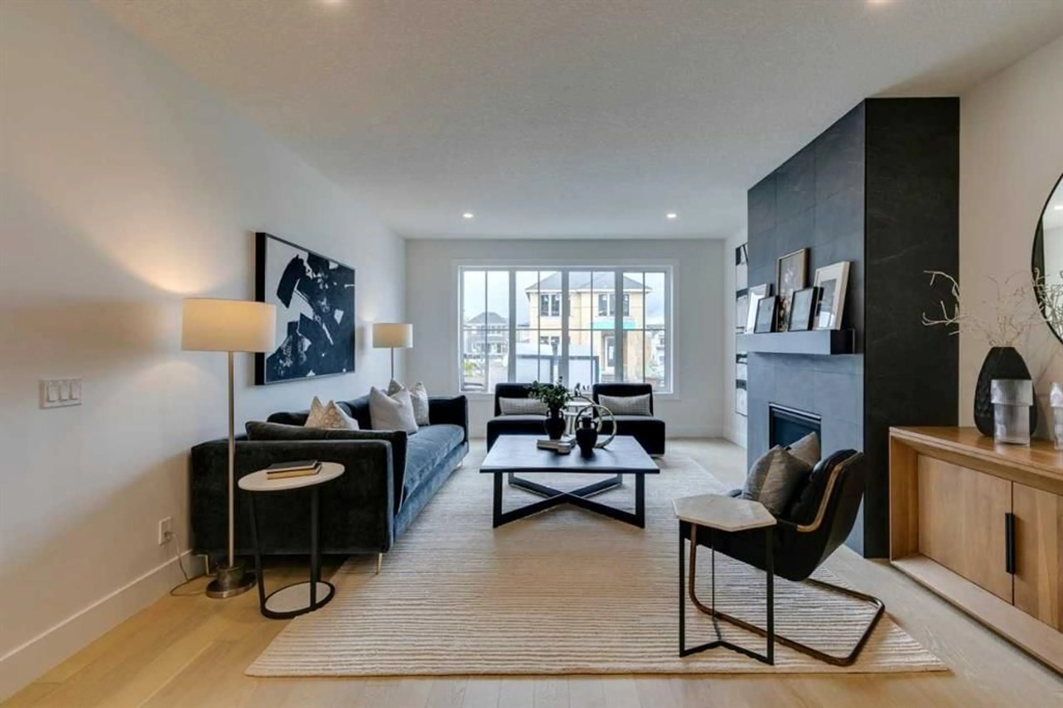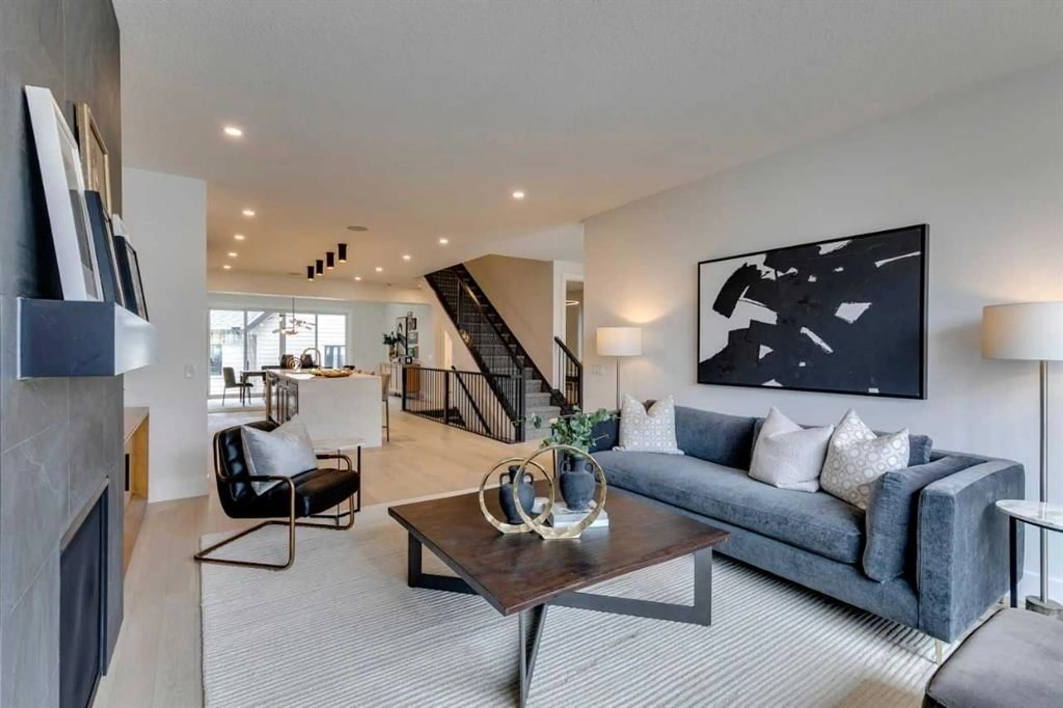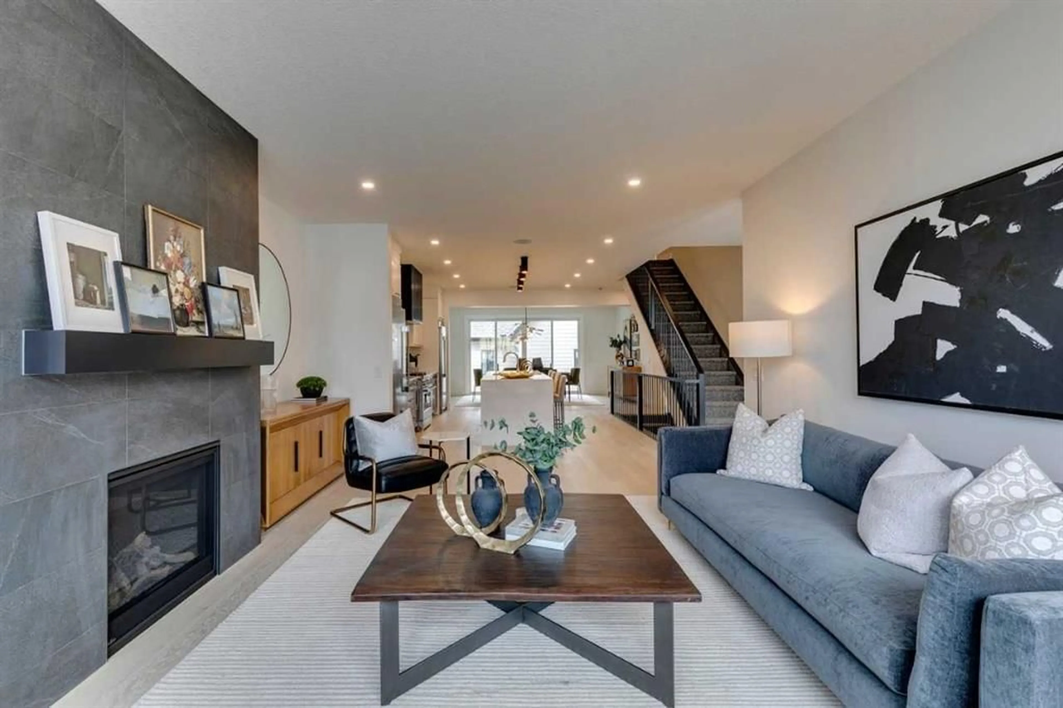227 Calais Dr, Calgary, Alberta T3E7M3
Contact us about this property
Highlights
Estimated ValueThis is the price Wahi expects this property to sell for.
The calculation is powered by our Instant Home Value Estimate, which uses current market and property price trends to estimate your home’s value with a 90% accuracy rate.Not available
Price/Sqft$521/sqft
Est. Mortgage$7,987/mo
Tax Amount (2024)$2,659/yr
Days On Market231 days
Description
Welcome to this stunning 3-STORY home offering 4352 sq ft of beautifully developed space, perfectly balancing luxury and functionality. Designed with both family living and entertainment in mind, this home features 6 BEDROOMS and 4.5 beautifully appointed bathrooms - ideal for accommodating the whole family. The main floor boasts a bright office space, thoughtfully seperated for privacy, making in perfect for working from home. The oversized great room complete with cozy gas fireplace, flows seamlessly into the large kitchen with separate pantry, while the dining room offers views of the backyard. A mudroom with separate entry adds convenience to daily living. On the second floor the luxurious primary bedroom welcomes you with DOUBLE DOORS, accompanied by three additional bedrooms. The third floor is an entertainers dream, featuring a bonus room, a wet bar, and an expansive COVERED OUTDOOR LIVING space, along with an additional bedroom and bathroom. Photos representative.
Property Details
Interior
Features
Basement Floor
4pc Bathroom
Game Room
13`0" x 13`0"Bedroom
11`10" x 10`10"Media Room
18`10" x 13`10"Exterior
Features
Parking
Garage spaces 3
Garage type -
Other parking spaces 0
Total parking spaces 3
Property History
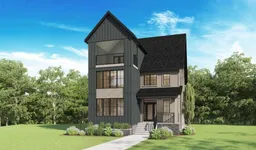 50
50
