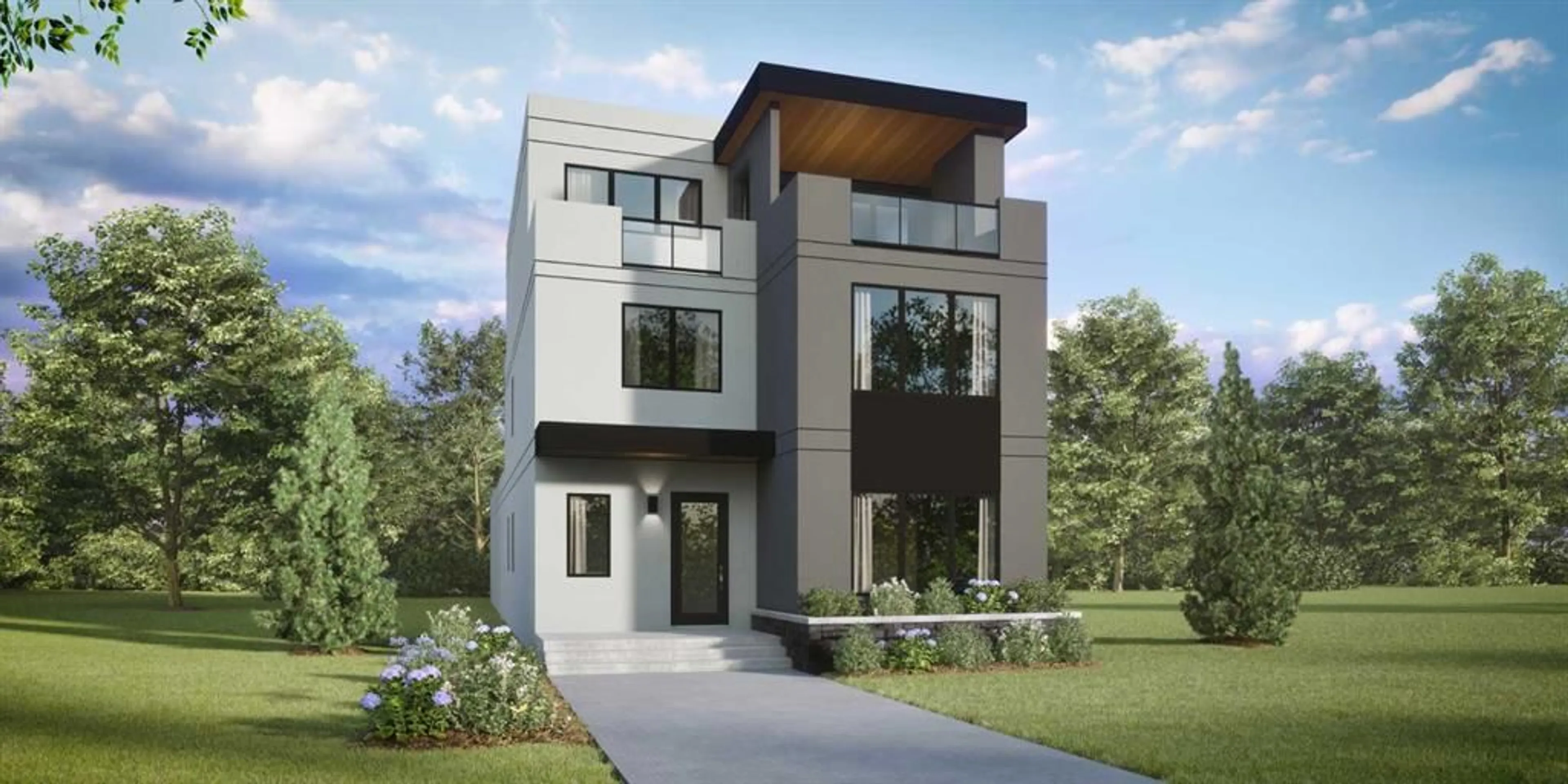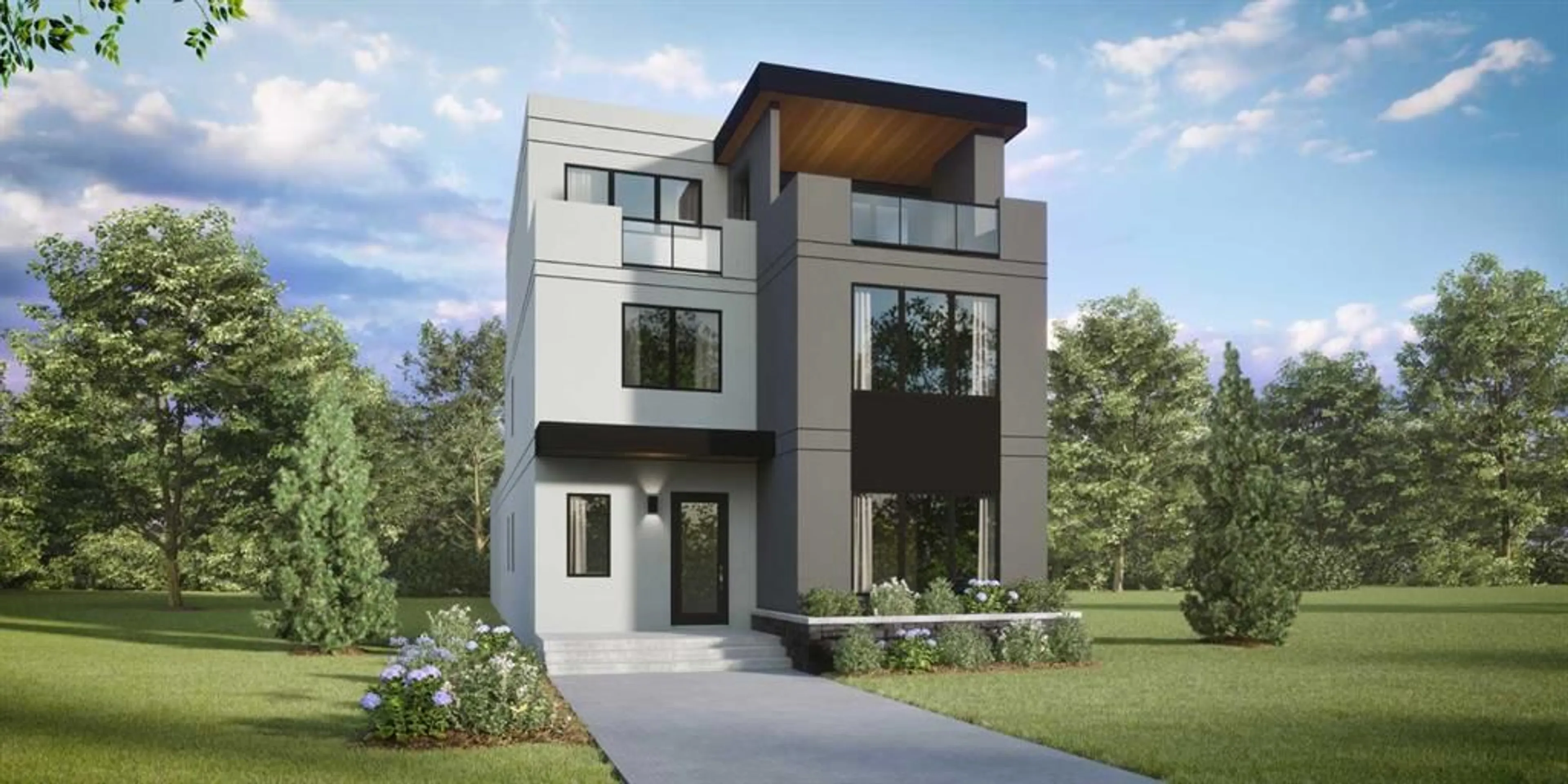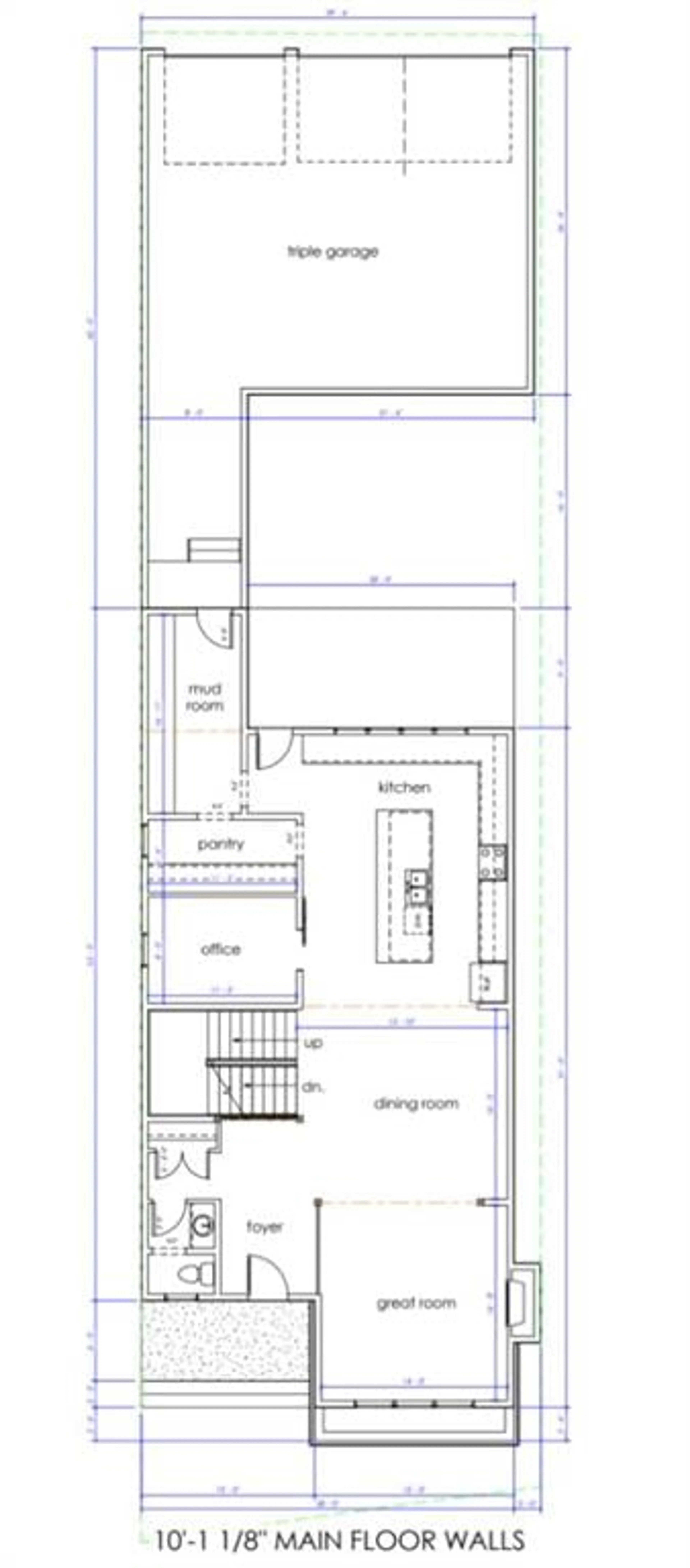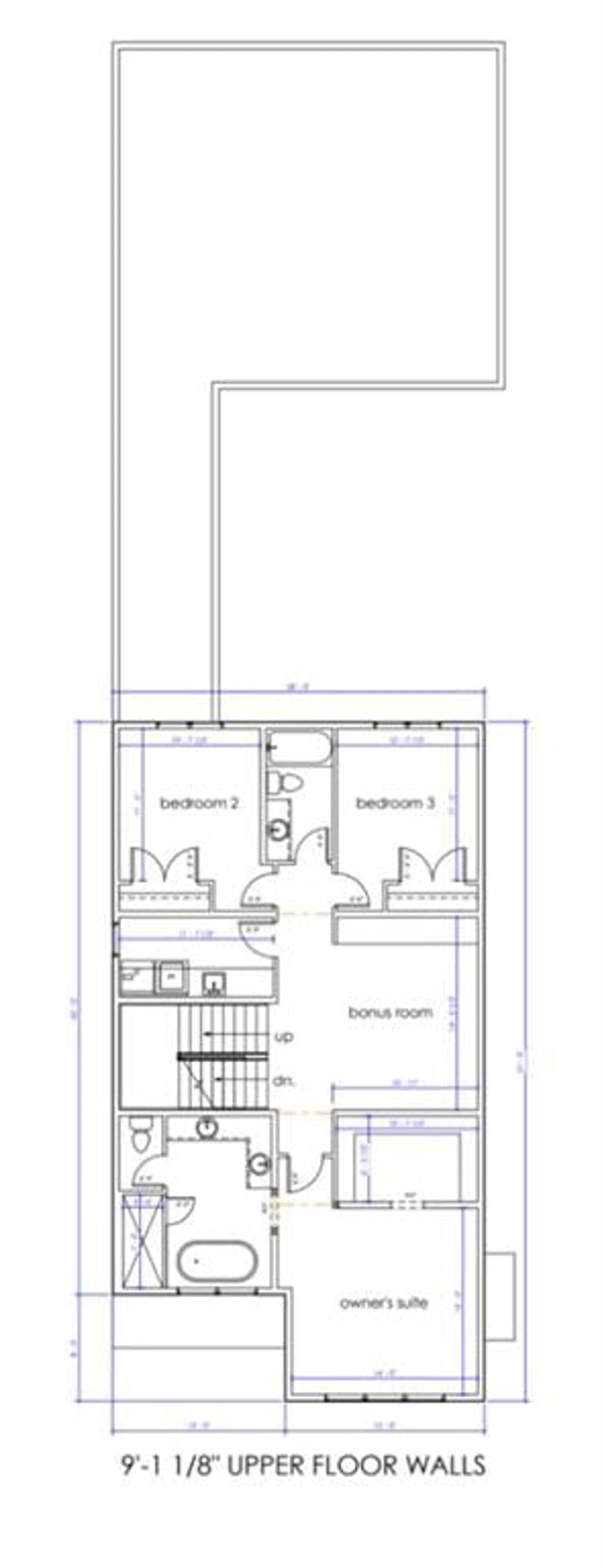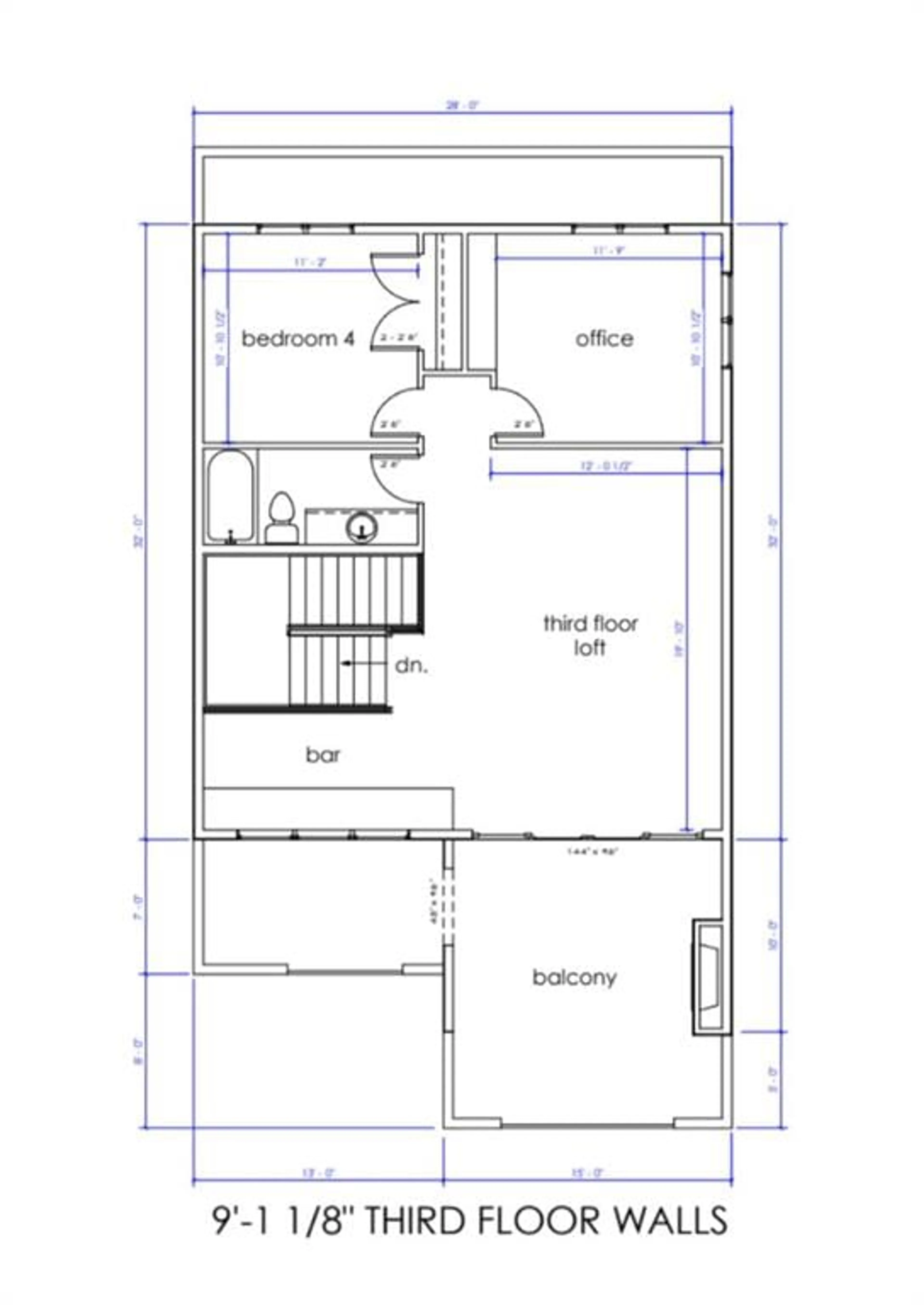222 Calais Dr, Calgary, Alberta T3E 8H4
Contact us about this property
Highlights
Estimated ValueThis is the price Wahi expects this property to sell for.
The calculation is powered by our Instant Home Value Estimate, which uses current market and property price trends to estimate your home’s value with a 90% accuracy rate.Not available
Price/Sqft$600/sqft
Est. Mortgage$8,151/mo
Tax Amount ()-
Days On Market171 days
Description
OPEN HOUSE: Dec 11th 2:00-5:00, Dec 14th 12:00-5:00, & Dec 13th 12:00-5:00.. Welcome to The Calais — a stunning 3-storey, custom-designed modern family home that redefines luxury living. Featuring a beautiful rooftop balcony with partial city views and partially covered outdoor living spaces on the third floor, this home maximizes its south and southwest exposure for year-round enjoyment. With 5 spacious bedrooms, 4.5 luxurious bathrooms, a triple-car garage with breezeway, and a fully finished basement, this home is nestled in the prestigious Currie Barracks, just 7 minutes from downtown Calgary. Begin your custom experience with Cornerstone Homes, proudly setting the highest standard of quality and craftsmanship in the community. Your journey includes up to 40 hours with a professional designer and a premium interior selection package, allowing you to customize every finish to match your vision. With additional lots, designs, and communities available, their flexible process ensures that any dream can come to life. Discover why Cornerstone Homes, an award-winning, family-owned builder, has earned the trust of over 350 families. Visit our showhome at 298 Bessborough Drive (Monday-Thursday 2-8 pm, Saturday-Sunday 12-5 pm) to experience their craftsmanship firsthand! Price includes lot, home, and GST.
Property Details
Interior
Features
Main Floor
Dining Room
15`10" x 14`3"2pc Bathroom
6`2" x 5`4"Entrance
13`0" x 7`8"Mud Room
14`11" x 7`0"Exterior
Features
Parking
Garage spaces 3
Garage type -
Other parking spaces 0
Total parking spaces 3
Property History
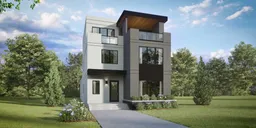 9
9
