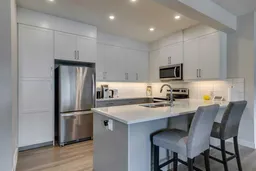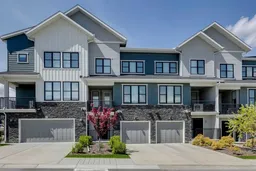Modern 2-Bedroom Townhouse for Sale in Crestmont SW Calgary | Steps to Nature & Quick Access to Downtown and the Rockies. Discover the perfect combination of modern design, natural beauty, and everyday convenience in this beautifully finished 2-bedroom, 2.5-bathroom townhouse in Calgary’s sought-after Crestmont community. Located in the city’s prestigious southwest, this stylish home is ideal for first-time buyers, downsizers, or investors seeking a low-maintenance lifestyle in a peaceful, family-friendly neighbourhood. Step inside and experience the bright, open-concept main floor, where large windows fill the space with natural light. The contemporary kitchen is a chef’s dream, featuring quartz countertops, sleek cabinetry, stainless steel appliances, and an oversized island—perfect for casual dining or entertaining guests. The spacious living and dining areas flow effortlessly to a private balcony, ideal for morning coffee or relaxing with sunset views. Upstairs, you’ll find two generously sized bedrooms, each with its own full bathroom. The primary suite offers a tranquil retreat with a walk-in closet and a modern 4-piece ensuite. The second bedroom also includes a 4-piece bathroom, making it ideal for guests, roommates, or growing families. A convenient main-floor powder room adds extra functionality. This well-maintained townhouse is just a short walk from the Crestmont Community Centre, offering a splash park, playgrounds, walking trails, and year-round amenities. You're also just minutes from top-rated schools, Aspen Landing and West Springs shopping and dining, and major commuter routes. Outdoor enthusiasts will love being just 10 minutes from Winsport/Canada Olympic Park and less than an hour from the Rocky Mountains via direct access to Highway 1. Whether you're looking to live, rent, or invest, this move-in ready Crestmont townhouse offers unbeatable value, modern comforts, and one of Calgary's most scenic locations. Don’t miss this opportunity—schedule your private showing today!
Inclusions: Dishwasher,Dryer,Electric Oven,Electric Stove,Garage Control(s),Microwave,Oven,Refrigerator,Tankless Water Heater,Washer/Dryer
 29
29



