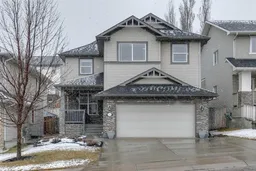Welcome to this beautifully updated 5-bedroom, 3.5-bathroom home offering over 3000 sq ft of well-designed living space in the highly desirable community of Crestmont. From the moment you walk in, you’ll notice the stunning main floor renovations, featuring brand-new luxury vinyl plank flooring, sleek quartz countertops, and a full suite of new stainless steel appliances that bring a modern, elevated feel to the heart of the home.
Upstairs, you’ll find three generously sized bedrooms, including a spacious primary suite with a walk-in closet and private ensuite. A large bonus room, currently used as a sixth bedroom, provides flexible space perfect for a growing family or guests. The fully finished basement adds even more room to enjoy, complete with two additional bedrooms and a dedicated theatre area—ideal for movie nights or entertaining. Additional recent upgrades include a new air conditioning unit and new washer and dryer, both installed just two years ago. Step outside into the freshly landscaped backyard, where a built-in firepit creates the perfect setting for summer evenings and weekend gatherings. This is your opportunity to own a move-in-ready home in Crestmont, a peaceful and family-friendly community with easy access to parks, walking paths, and major routes. Don’t miss it!
Inclusions: Built-In Gas Range,Central Air Conditioner,Dishwasher,Dryer,Freezer,Garage Control(s),Gas Water Heater,Induction Cooktop,Microwave,Range Hood,Stove(s),Washer,Window Coverings
 37
37


