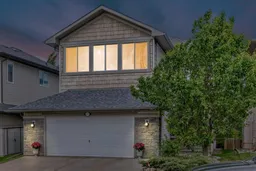A move-in ready family home in the quiet, established community of Crestmont, offering a fully finished walkout basement, central A/C, and over 3,000 sq ft of functional living space.
This well-maintained 2-storey home features 4 bedrooms, 3.5 bathrooms, a spacious bonus room, and a bright den/office conveniently located on the second floor—perfect for remote work or homework time. The main and upper levels have been freshly painted, enhancing the bright and airy feel throughout.
The main floor boasts hardwood and tile flooring, an inviting living area, and a well-appointed kitchen complete with stainless steel appliances (including a newer high-end fridge and dishwasher), ample counter space, and a corner pantry. Upstairs, you’ll find three generously sized bedrooms, a large bonus room for family movie nights, and a second-floor den with great natural light.
The fully developed walkout basement adds versatile space, including a 4th bedroom and a large recreation area with newer carpet—ideal for extended family, a games room, or a home gym. The double attached garage is insulated and drywalled (23’ x 22’), offering plenty of space for vehicles and storage.
Other thoughtful upgrades include a newer roof, newer humidifier, newer washer and dryer, and central air conditioning to keep you cool through the summer months.
Crestmont is known for its peaceful surroundings, quick mountain access, and strong sense of community. You'll love the proximity to the community hall, spray park, walking paths, and the convenience of being just minutes from Stoney Trail, Canada Olympic Park, and downtown Calgary.
Don't miss this opportunity to own a well-kept walkout home in a prime location—book your private showing today!
Inclusions: Central Air Conditioner,Dishwasher,Dryer,Electric Range,Garage Control(s),Humidifier,Microwave,Range Hood,Washer,Window Coverings
 40
40



