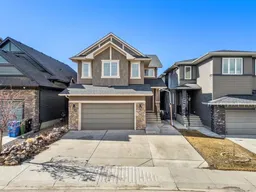Nestled in the highly sought-after community of CRESTMONT, this stunning custom-built home by Broadview offers unparalleled space, functionality, and breathtaking WEST-FACING VIEWS with daily wildlife sightings. Designed to accommodate MULTI-GENERATIONAL living or RENTAL INCOME potential, this 7-BEDROOM, 6.5-BATHROOM home is a RARE FIND, offering over 3,900 SqFt of FULLY DEVELOPED LIVING SPACE. The UPPER LEVEL boasts TWO LUXURIOUS PRIMARY SUITES, each complete with a walk-in closet and ensuite—one featuring a separate shower and JETTED TUB, plus a REVERSE OSMOSIS TAP for fresh drinking water. TWO ADDITIONAL BEDROOMS and a FULL BATHROOM COMPLETE the UPPER FLOOR, along with a SPACIOUS BONUS ROOM perfect for a home office, playroom, or additional entertainment space. The UPSTAIRS LAUNDRY ROOM is designed for convenience, featuring a LAUNDRY SINK and BUILT-IN CABINETRY for added storage and functionality. The MAIN FLOOR offers 9FT CEILINGS and a BEAUTIFUL OPEN-CONCEPT LIVING, DINING, AND KITCHEN AREA featuring an EXTENDED ISLAND, STAINLESS STEEL APPLIANCES, QUARTZ COUNTERTOPS and a WALK-IN PANTRY, perfect for entertaining and everyday functionality. This thoughtfully designed kitchen includes customized racks ensuring every space is fully functional. The backsplash was a custom design, adding a unique and elegant touch, while the kitchen island was specially crafted for both style and practicality. A cozy gas fireplace in the living room adds warmth and charm, while large windows bring in an abundance of natural light. Additionally, the MAIN FLOOR is designed to be fully accessible for individuals with mobility challenges, featuring an open layout and a MOTHER-IN-LAW SUITE with a FULLY ACCESSIBLE WALK-IN SHOWER/BATHTUB, STACKABLE LAUNDRY, and a SEPARATE FULL KITCHEN—an ideal space for guests, extended family, or RENTAL INCOME. The WALK-OUT BASEMENT is divided into TWO DISTINCT SPACES and also boasts 9FT CEILINGS, creating a bright and open feel:1. A SELF-CONTAINED LEGAL SUITE with a SEPARATE ADDRESS, FULL KITCHEN, 4-PIECE BATHROOM, and STACKABLE LAUNDRY, providing excellent rental potential or independent living space.2. An ADDITIONAL BEDROOM and 4-PIECE BATHROOM on the other side, ideal for a private guest suite, home office, gym, or to easily convert into a second legal basement suite. This extensively upgraded home features CENTRAL A/C, TWO FURNACES, 200 AMP ELECTRICAL SERVICE, a REVERSE OSMOSIS water system, and an INSULATED and HEATED DOUBLE ATTACHED GARAGE. Thoughtful design enhancements include 9FT CEILINGS ON THE MAIN FLOOR AND BASEMENT, an EXTENDED REAR ELEVATION, ENLARGED WINDOWS for maximum natural light, and an EXPANDED CONCRETE DRIVEWAY accommodating up to three vehicles. The MAINTENANCE-FREE backyard boasts fruit trees, a SPACIOUS PATIO, and direct access to scenic WALKING TRAILS, creating a PEACEFUL, NATURE-FILLED setting. With its exceptional layout, high-end upgrades, and unbeatable location, this ONE-OF-A-KIND home must be seen to be fully appreciated!
Inclusions: Built-In Oven,Central Air Conditioner,Dishwasher,Dryer,Electric Cooktop,Electric Range,Garage Control(s),Microwave,Range Hood,Refrigerator,See Remarks,Washer,Washer/Dryer Stacked,Window Coverings
 50
50


