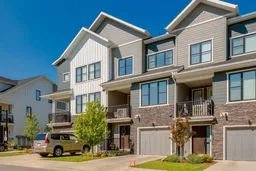Welcome to this beautifully upgraded and move-in-ready townhome in the sought-after community of Crestmont, where style meets functionality just steps from nature and mountain views. Inside, you’ll find a thoughtful layout that features contemporary fixtures throughout, including a striking wallpaper feature wall in the living room and powder room, full-height kitchen cabinetry, quartz countertops, and a large breakfast bar that’s perfect for morning coffee or casual dining. The open-concept main floor is ideal for entertaining, with durable vinyl plank flooring and plenty of natural light. Upstairs, the spacious primary bedroom includes a large pass-through closet and an upgraded ensuite with a sleek walk-in shower, while the second bedroom and additional full bath provide flexibility for guests or a home office. The covered balcony is ideal for year-round grilling with its BBQ gas line, and comfort is enhanced by central air conditioning. The oversized single garage offers room for two small vehicles, extra gear, or even a future workshop, with additional storage in the utility room and foyer den. Step outside to enjoy Crestmont’s tranquil pathways, off-leash areas, and sweeping mountain views, all while being just minutes from Winsport, Calgary Farmers Market West, local shops, restaurants, and easy access to downtown or the Rockies.
Inclusions: Central Air Conditioner,Dishwasher,Electric Stove,Garage Control(s),Microwave Hood Fan,Refrigerator,Washer/Dryer Stacked,Window Coverings
 28
28


