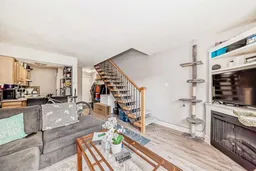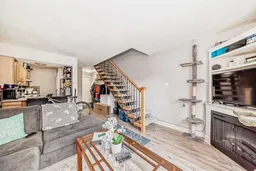An absolutely remarkable, one of a kind, Two Story inner city condo in prestigious Crescent Heights! Move right into this gorgeous, upgraded home that has a very open floor plan that is flooded with light from the south facing windows and exposure! You'll love the amazing Maple kitchen with stainless steel appliances, upgraded back splash, a breakfast bar and lots of storage and counter space! There's a good sized Living/Dining room area with a corner electric fireplace with shelving above plus access to the fantastic private balcony that is partially obscured by Spruce trees but also has views to the south and downtown! Excellent for summer barbecues! You will be drawn to the excellent architecture/layout of this amazing apartment that includes a funky open staircase with wrought iron railings leading you upstairs to two bedrooms, including one with a high vaulted ceiling above. The Primary bedroom can easily accommodate a large bed. Also, enjoy a unique four piece bathroom with curved counter and a tub with a shower. Other highlights of this home include in suite stacking laundry, neutral colors, knock down stipple ceilings and amazing, easy to clean hardwood style laminate flooring throughout the main floor and in the upstairs bathroom! An excellent location, within walking/biking distance to restaurants, the Bow River pathways, Princess Island and downtown! Condo fees include heat, water & sewer. You just pay the
electricity. Quick possession can be accommodated. An amazing opportunity!
Inclusions: Dishwasher,Microwave,Oven,Range Hood,Refrigerator,Washer/Dryer,Window Coverings
 21
21




