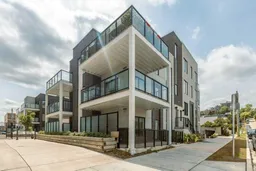Discover modern urban living in this stylish one-bedroom condo, perfectly located just steps from downtown, East Village, Bridgeland, and the scenic Bow River path system. Situated in a newer, well-maintained building, this bright and airy unit features an open floorplan designed for comfort and functionality. The contemporary kitchen is a delight, complete with a central island, sleek quartz counter tops, and stainless-steel appliances. It flows seamlessly into the spacious living room, highlighted by a full wall of windows that flood the space with natural light and offer access to a large, south-facing balcony—ideal for morning coffee or evening relaxation. The bright bedroom includes a generous closet, while the four-piece bathroom offers clean, modern finishes. Additional conveniences include in-suite laundry, a dedicated storage area within the unit, and a titled underground parking stall with a separate storage locker. Access to shared roof top patio in Era 1 with views, firepit, BBQ and indoor work space. Air B&B friendly for stays longer than 3+ days. Walk to nearby shops, cafes, transit, and green spaces, this condo offers the perfect blend of style, comfort, and convenience.
Inclusions: Dishwasher,Dryer,Electric Stove,Microwave Hood Fan,Washer,Window Coverings
 33
33


