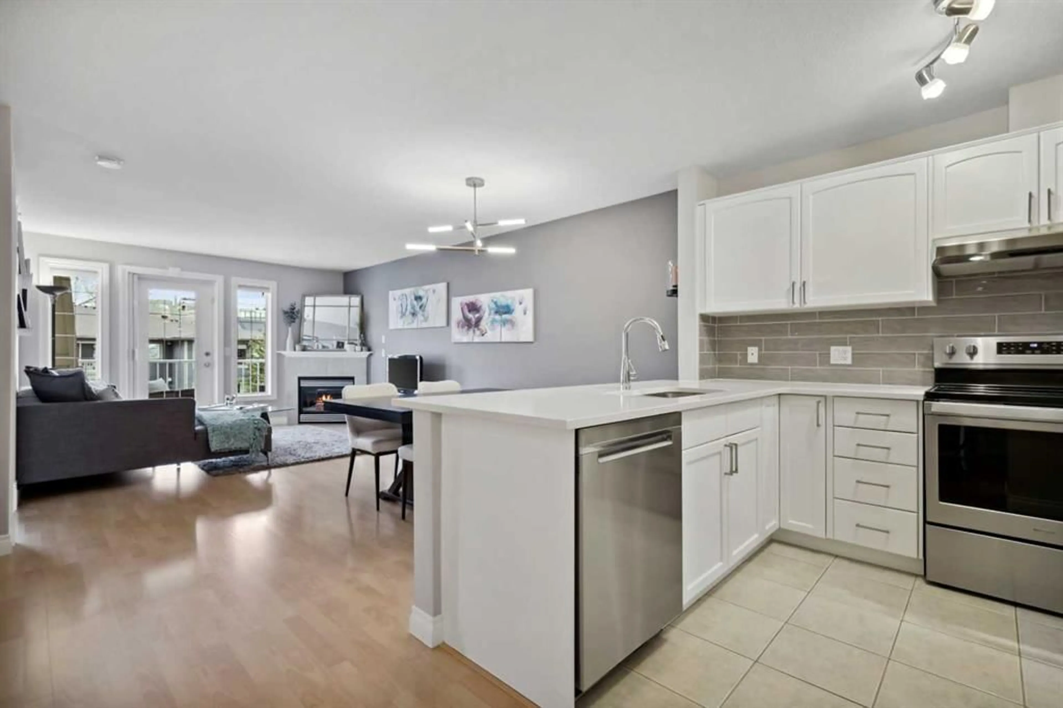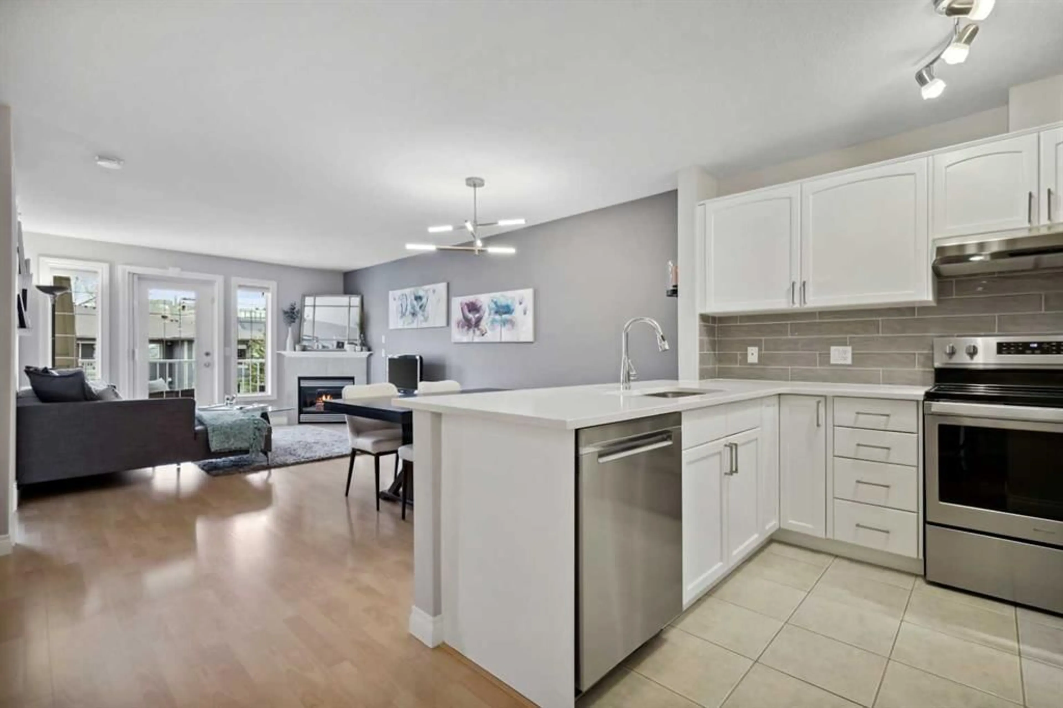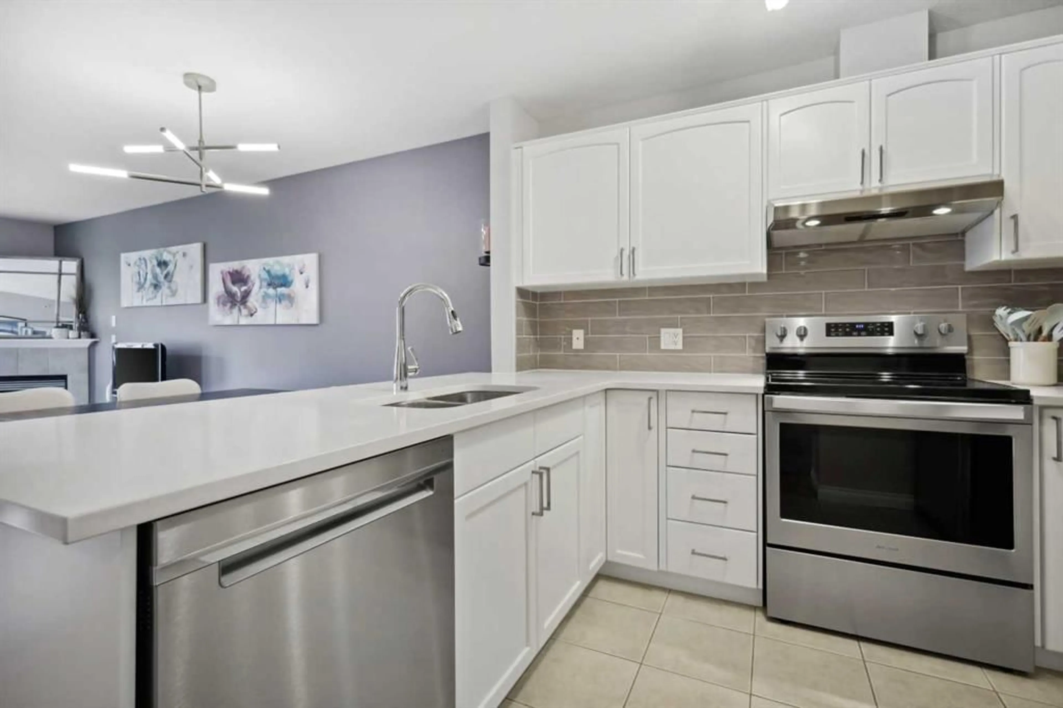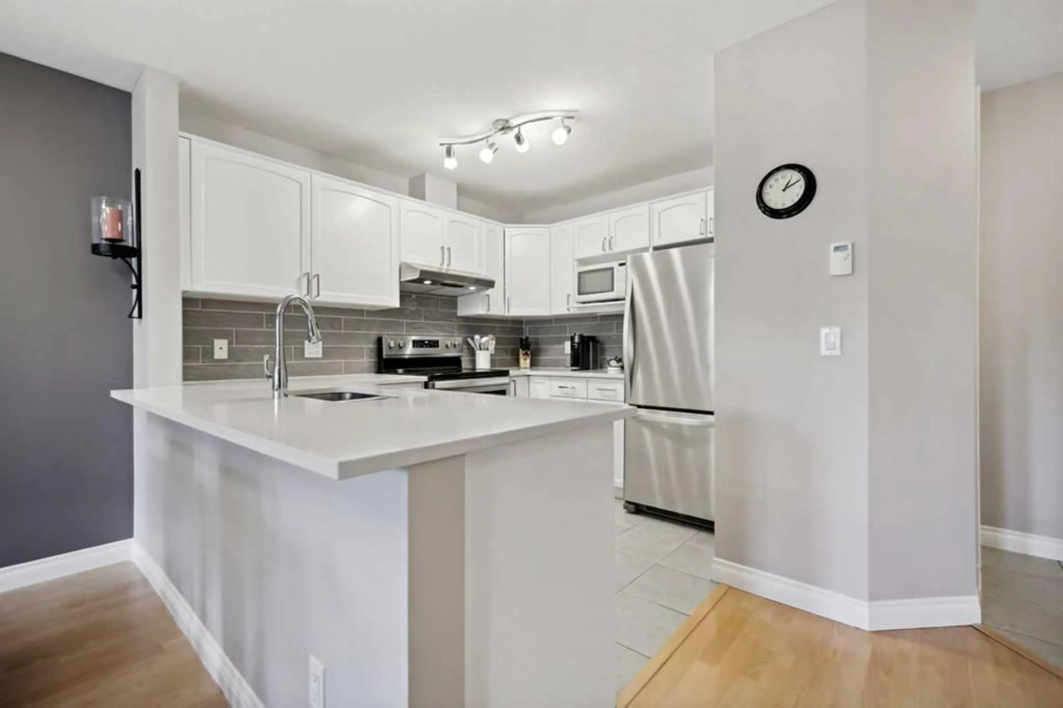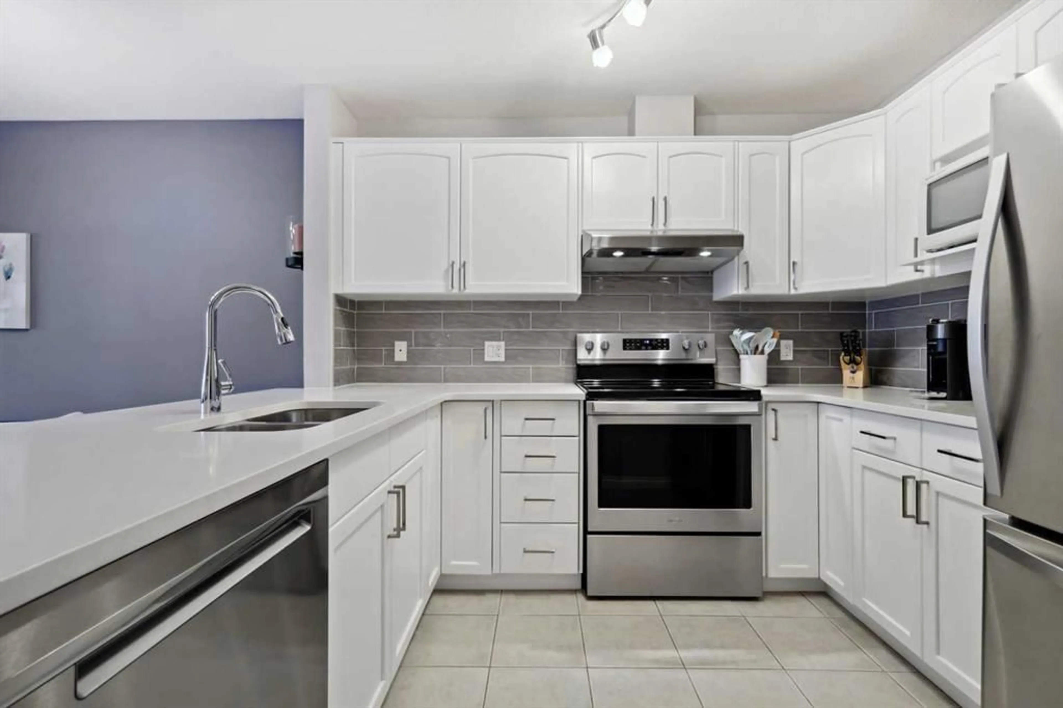417 3 Ave #501, Calgary, Alberta T2E 0H7
Contact us about this property
Highlights
Estimated ValueThis is the price Wahi expects this property to sell for.
The calculation is powered by our Instant Home Value Estimate, which uses current market and property price trends to estimate your home’s value with a 90% accuracy rate.Not available
Price/Sqft$423/sqft
Est. Mortgage$1,202/mo
Maintenance fees$456/mo
Tax Amount (2024)$1,388/yr
Days On Market7 days
Description
Welcome to your dream urban retreat in the community of Crescent Heights! This renovated, TOP FLOOR 1-bedroom, 1-bathroom condo offers a perfect blend of modern amenities and classic elegance, creating an inviting space that you'll love to call home. The condo features a beautifully updated kitchen with sleek countertops, stainless steel appliances, and ample cabinet space. There is a perfectly placed office nook is situated just off the dining space great for those working from home. The open-concept living area with large windows allow natural light to flood in, creating a bright and airy atmosphere complete with a corner gas fireplace. The private balcony offers a lovely outdoor space complete with a gas bbq hookup. The generously sized bedroom offers a peaceful retreat with plenty of closet space in the walk-through closet that leads into the well sized 4-piece bathroom. To finish off this lovely space you have conveniently located in-suite laundry. This home also comes with a titled heated underground parking stall. Built in 2003, this building is solid and is extremely well maintained and managed. Situated just minutes away from downtown Calgary and steps away from Bridgeland. The area boasts a variety of dining, shopping, and entertainment options, along with easy access to public transportation and major roadways. Residents can enjoy the proximity to beautiful parks and the scenic Bow River pathway. Don't miss out!
Property Details
Interior
Features
Main Floor
Living Room
12`9" x 11`8"Kitchen
10`4" x 8`2"Dining Room
11`8" x 6`10"Office
6`5" x 3`0"Exterior
Features
Parking
Garage spaces 1
Garage type -
Other parking spaces 0
Total parking spaces 1
Condo Details
Amenities
Bicycle Storage, Elevator(s), Parking, Secured Parking, Snow Removal, Trash
Inclusions
Property History
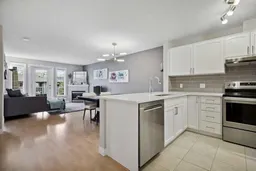 24
24
