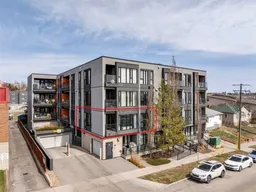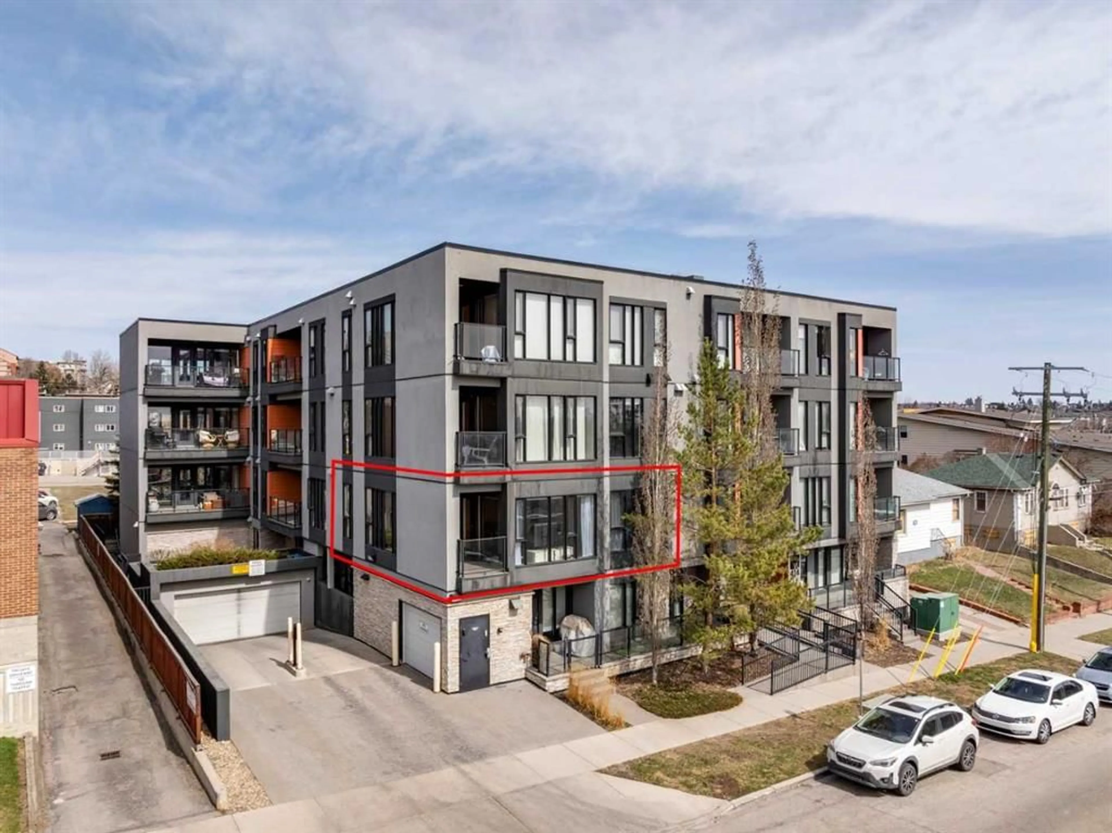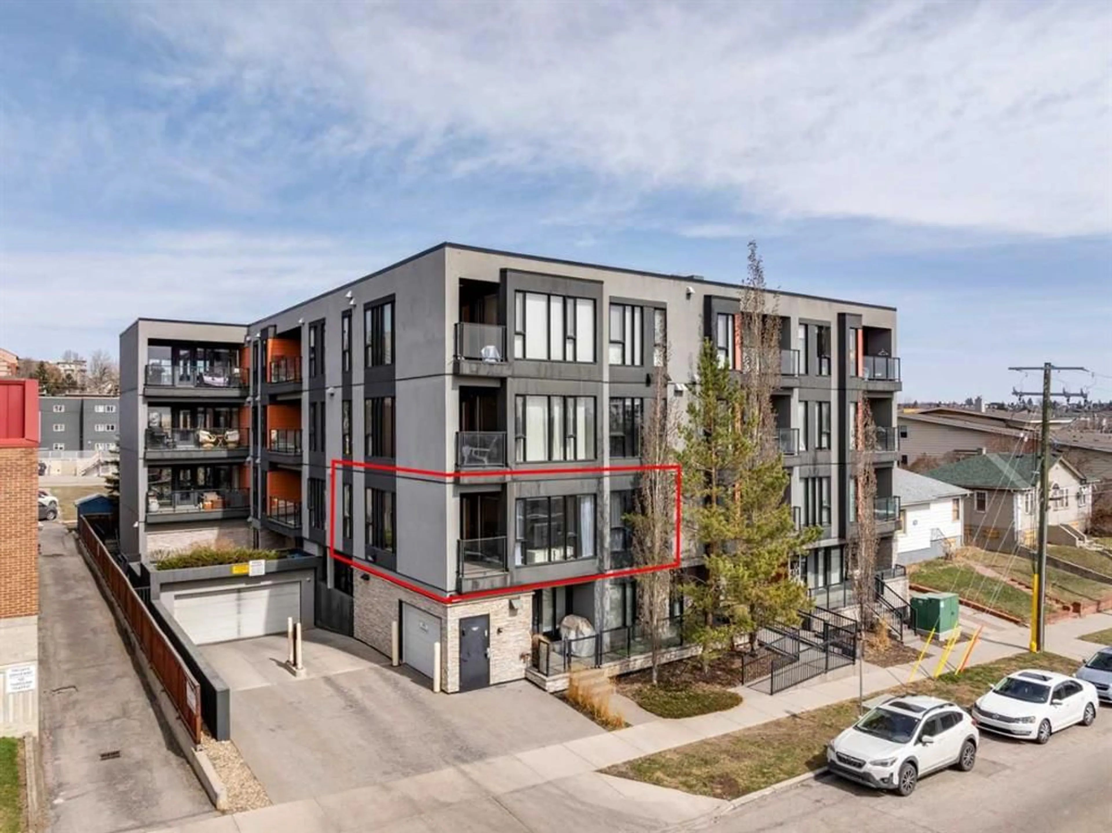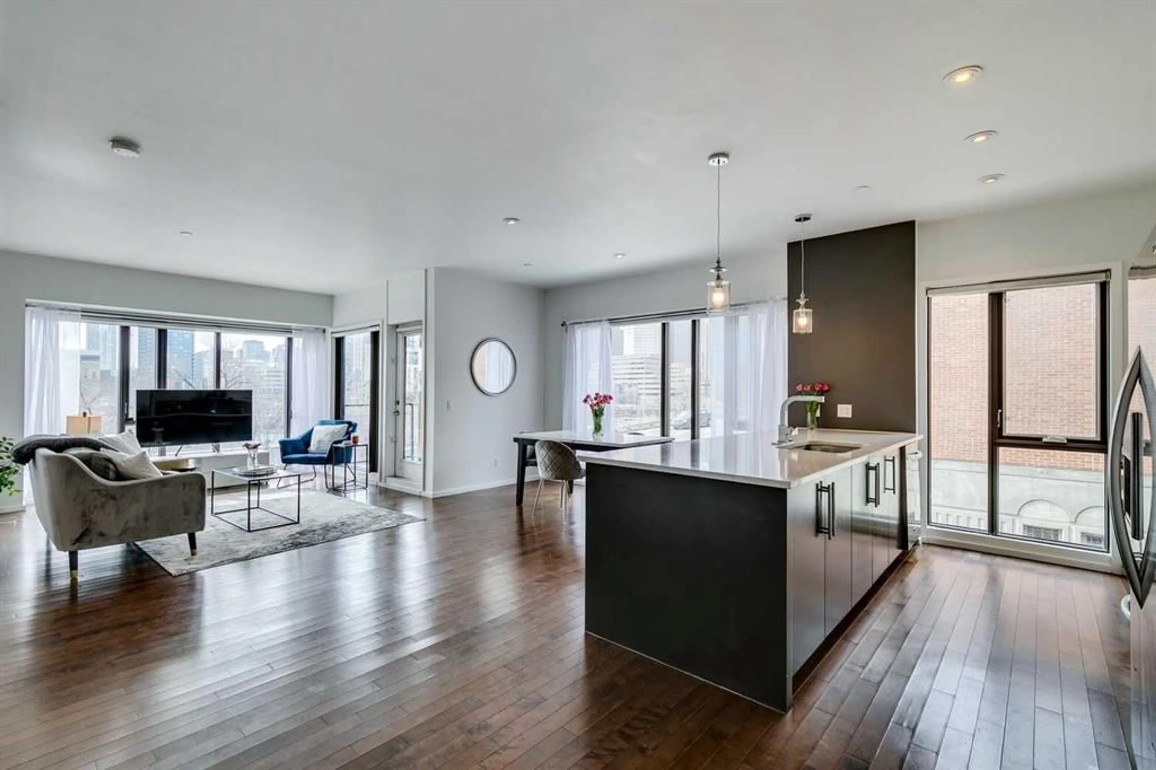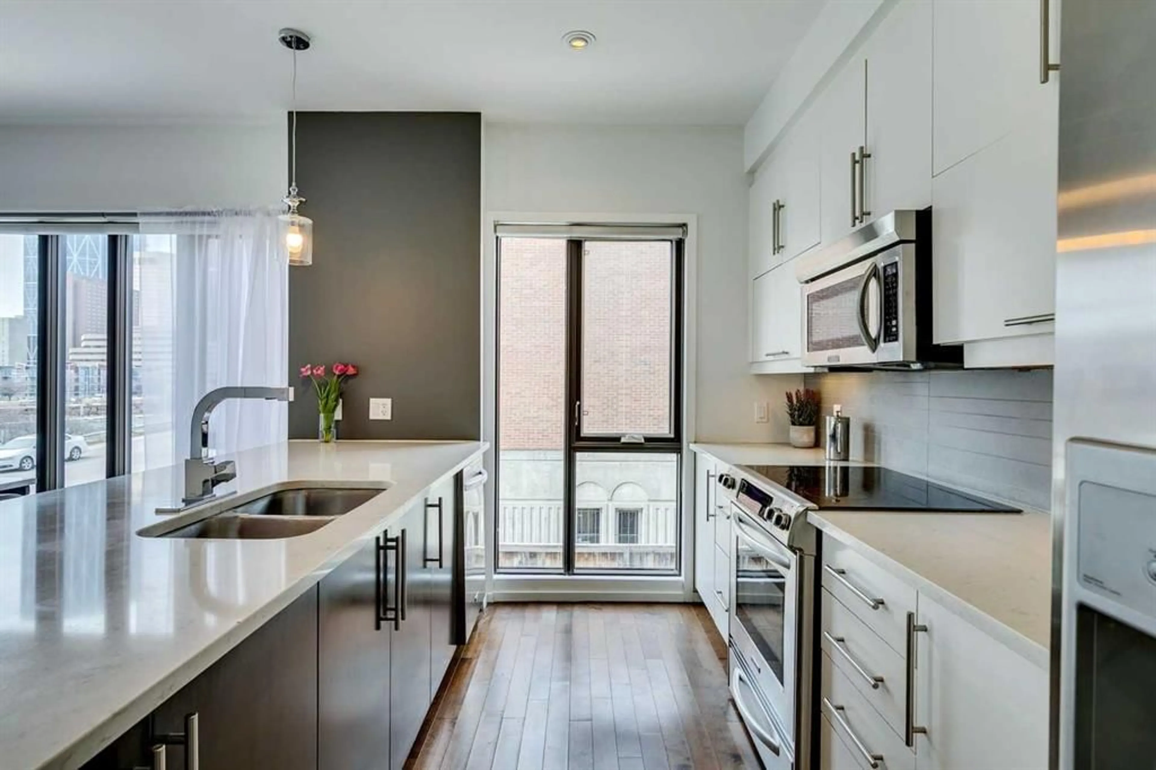414 Meredith Rd #203, Calgary, Alberta T2E5A6
Contact us about this property
Highlights
Estimated ValueThis is the price Wahi expects this property to sell for.
The calculation is powered by our Instant Home Value Estimate, which uses current market and property price trends to estimate your home’s value with a 90% accuracy rate.Not available
Price/Sqft$401/sqft
Est. Mortgage$2,057/mo
Maintenance fees$849/mo
Tax Amount (2025)$2,765/yr
Days On Market11 days
Description
Perched atop Meredith Road in the heart of Crescent Heights, this contemporary condo offers an incredible opportunity to enjoy sophisticated inner-city living with sweeping views of the downtown skyline and Bow River. Boasting nearly 1,200 sq ft of stylish, open-concept living space, this beautifully designed two-bedroom, two-bathroom residence is bathed in natural light from expansive south- and west-facing windows. The gourmet kitchen is sure to impress, featuring quartz countertops, high-end stainless steel appliances, sleek cabinetry, and a generous island ideal for both entertaining and everyday living. The spacious layout flows seamlessly into the dining and living areas, leading to a private balcony where you can relax with your morning coffee or unwind as the city lights come to life. The serene primary suite is a peaceful retreat with floor-to-ceiling windows, a thoughtfully organized closet, and a spa-like ensuite. A second bedroom—perfect for guests, a home office, or den—along with in-suite laundry and elegant finishes throughout, complete this move-in-ready home. Ideal for professionals, investors, or anyone seeking the best of urban Calgary. With a Walk Score of 93, you’re just steps from cafes, restaurants, shopping, and the river pathways, all within one of Calgary’s most walkable and vibrant communities. Plus, enjoy the convenience of heated underground parking and an easy walk to downtown.
Property Details
Interior
Features
Main Floor
4pc Bathroom
9`6" x 6`9"4pc Ensuite bath
9`10" x 9`0"Bedroom
9`7" x 10`9"Dining Room
17`6" x 11`6"Exterior
Features
Parking
Garage spaces -
Garage type -
Total parking spaces 1
Condo Details
Amenities
Bicycle Storage, Elevator(s), Secured Parking, Snow Removal, Visitor Parking
Inclusions
Property History
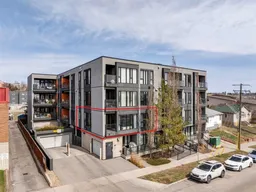 36
36