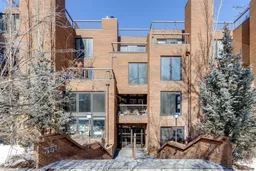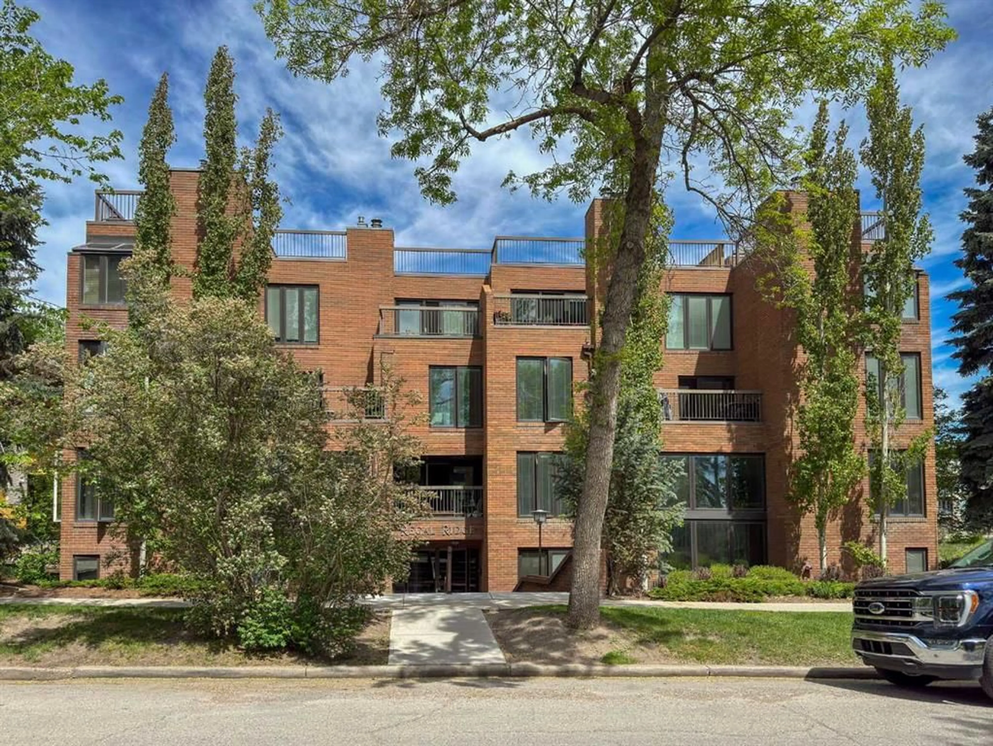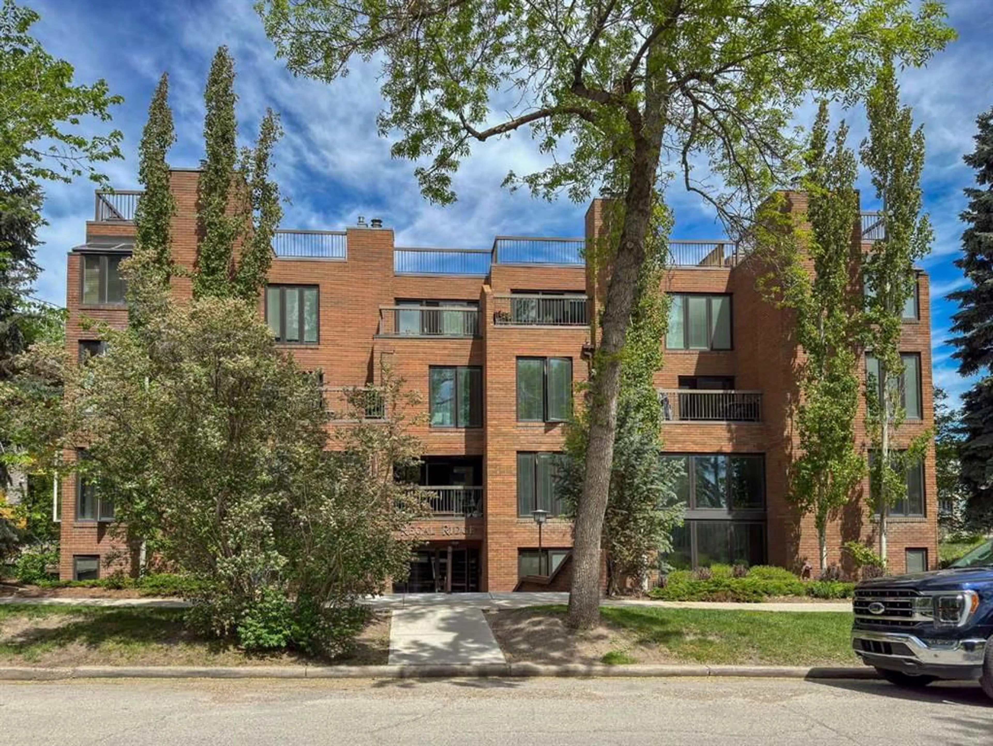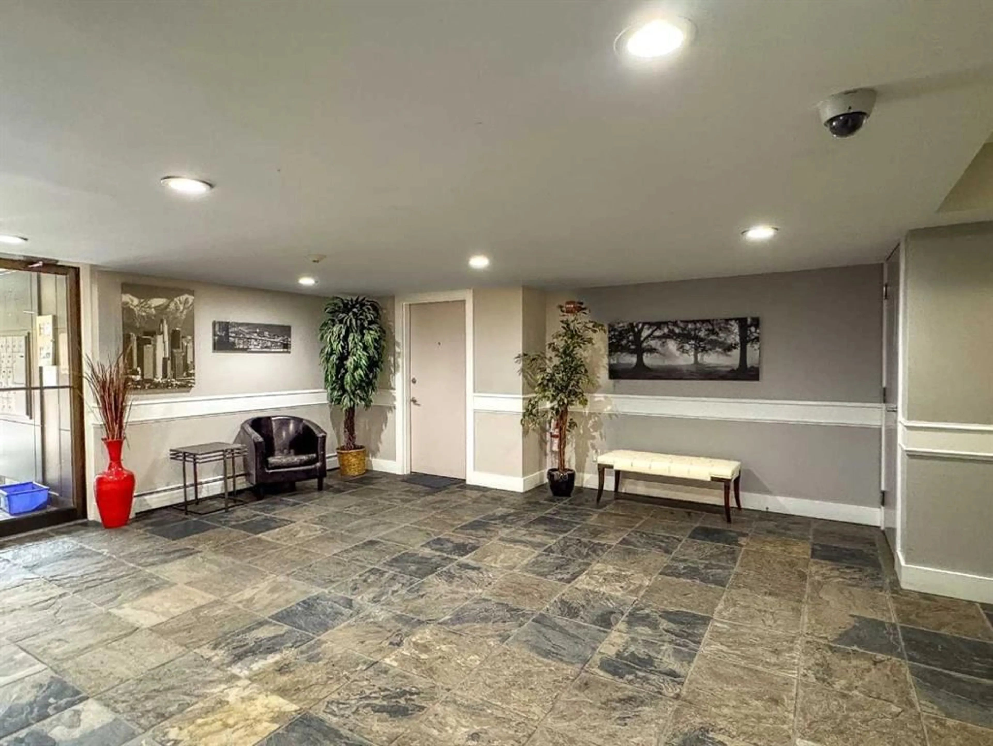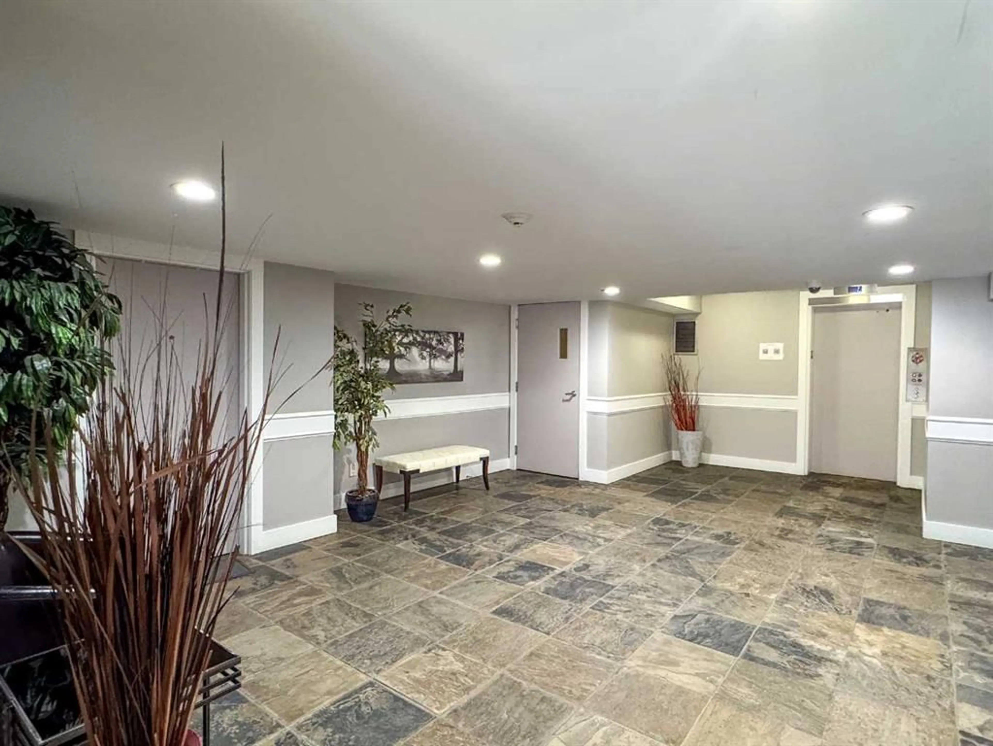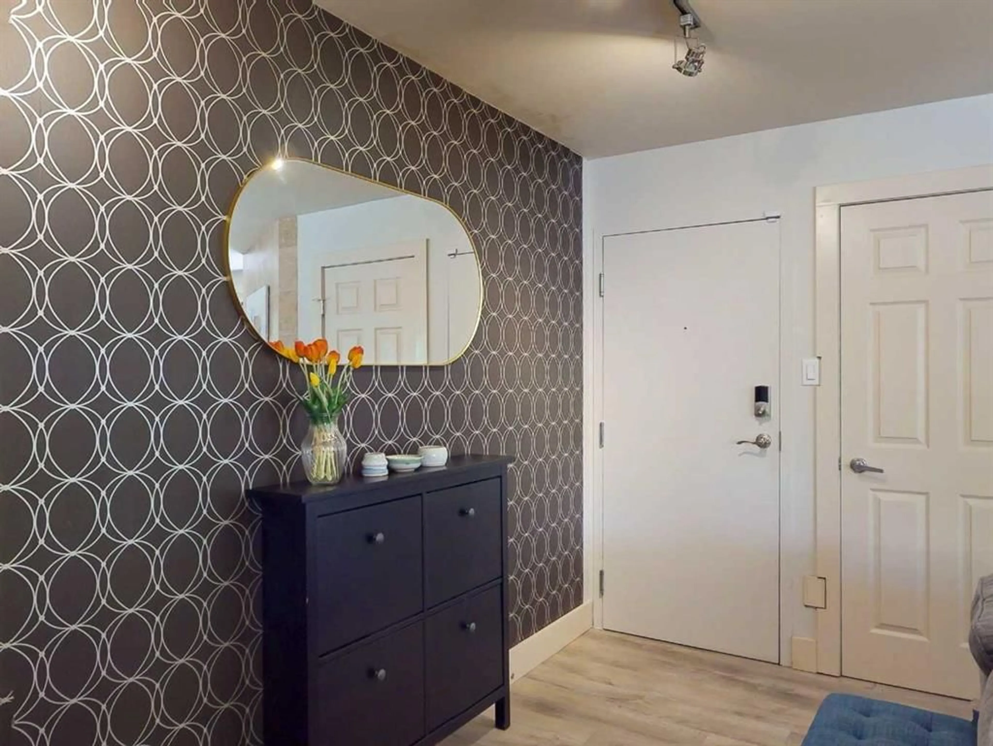350 4 Ave #201, Calgary, Alberta T2E 0J3
Contact us about this property
Highlights
Estimated valueThis is the price Wahi expects this property to sell for.
The calculation is powered by our Instant Home Value Estimate, which uses current market and property price trends to estimate your home’s value with a 90% accuracy rate.Not available
Price/Sqft$313/sqft
Monthly cost
Open Calculator
Description
You will be impressed from the moment you first step inside this very well laid out and spacious two-bedroom condo unit. Located in the very desirable community of Crescent Heights from which the downtown, Stampede grounds, Eu Claire district, Bow River pathways and more are all within an easy walk. Once inside the unit you'll be greeted by an abundance of natural light creating a warm and inviting atmosphere. The updated kitchen will make any cook happy, complete with granite countertops, stainless steel appliances, an induction range and microwave hoodfan. The large living room is the perfect place to relax and unwind with a cozy wood burning fireplace for those cooler winter evenings. Through the sliding doors off the living area you will step onto the balcony with a southern exposure. A perfect spot to enjoy the tranquility of the neighbourhood and soak up the sunshine. The primary bedroom is generously sized and features a three piece ensuite bathroom and a second wood burning fireplace for perhaps those romantic evenings. The second bedroom is also generously sized and adjacent to a modern 4 piece bathroom. Additional features of this condo include in-suite laundry, central vac, lots of storage, and an underground parking stall. The building also boasts an incredible rooftop patio with views of the city and mountains. Come have a look – you will not be disappointed.
Property Details
Interior
Features
Main Floor
Bedroom - Primary
17`0" x 13`0"Bedroom
11`11" x 9`6"Living Room
18`6" x 16`10"Dining Room
10`4" x 10`0"Exterior
Parking
Garage spaces -
Garage type -
Total parking spaces 1
Condo Details
Amenities
Elevator(s), Parking, Roof Deck, Secured Parking, Snow Removal, Storage
Inclusions
Property History
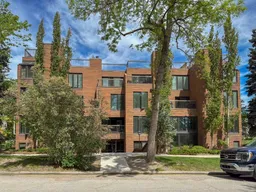 26
26