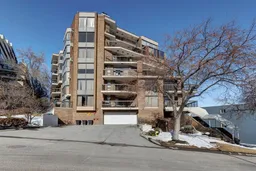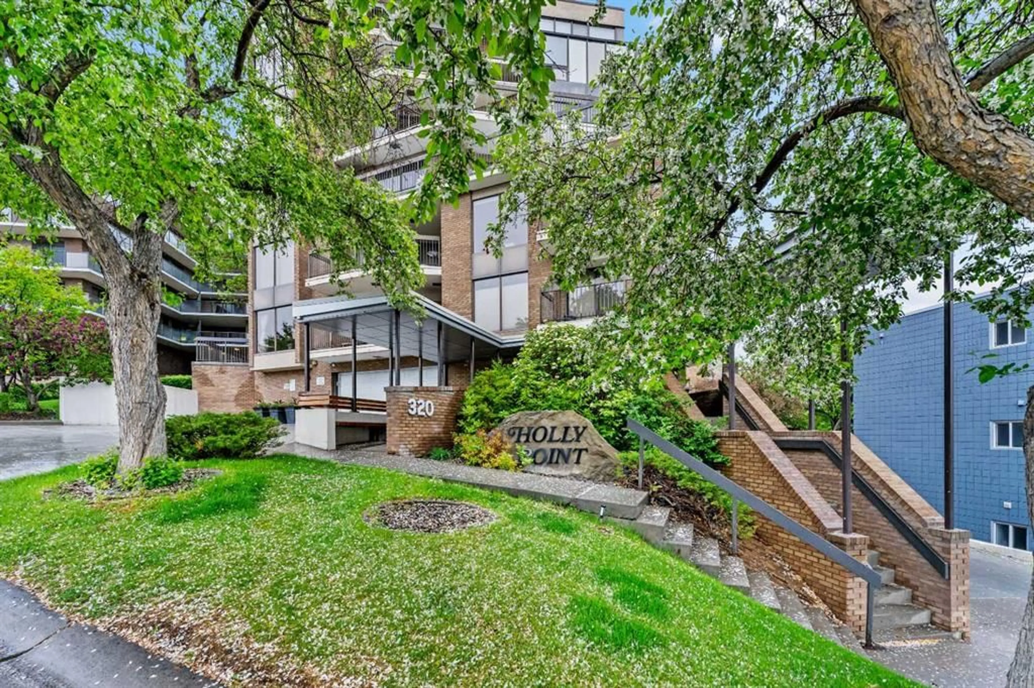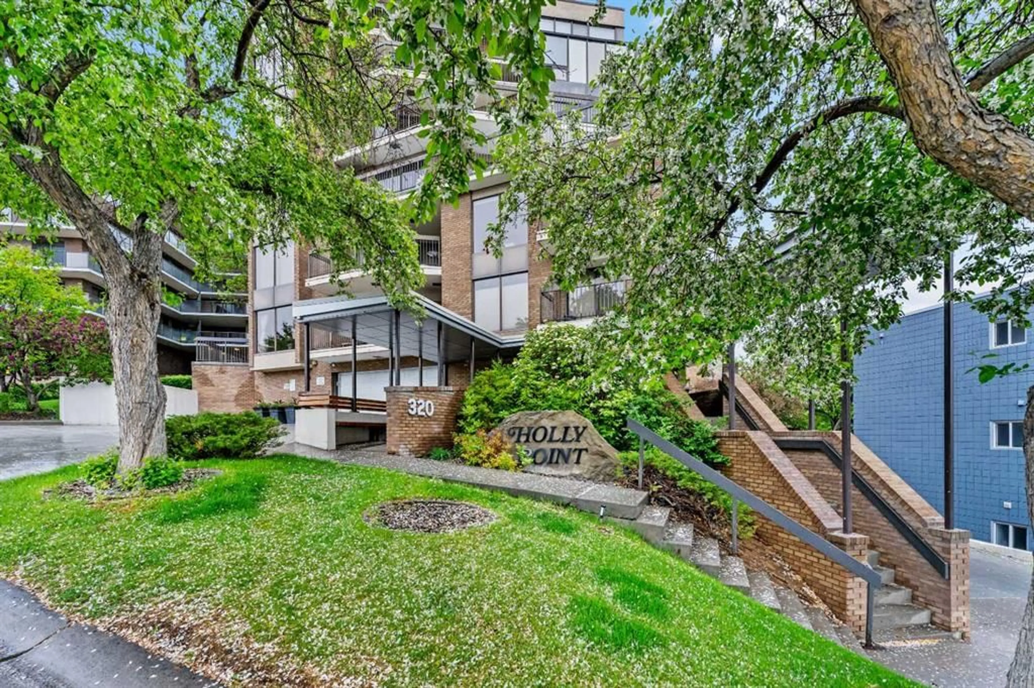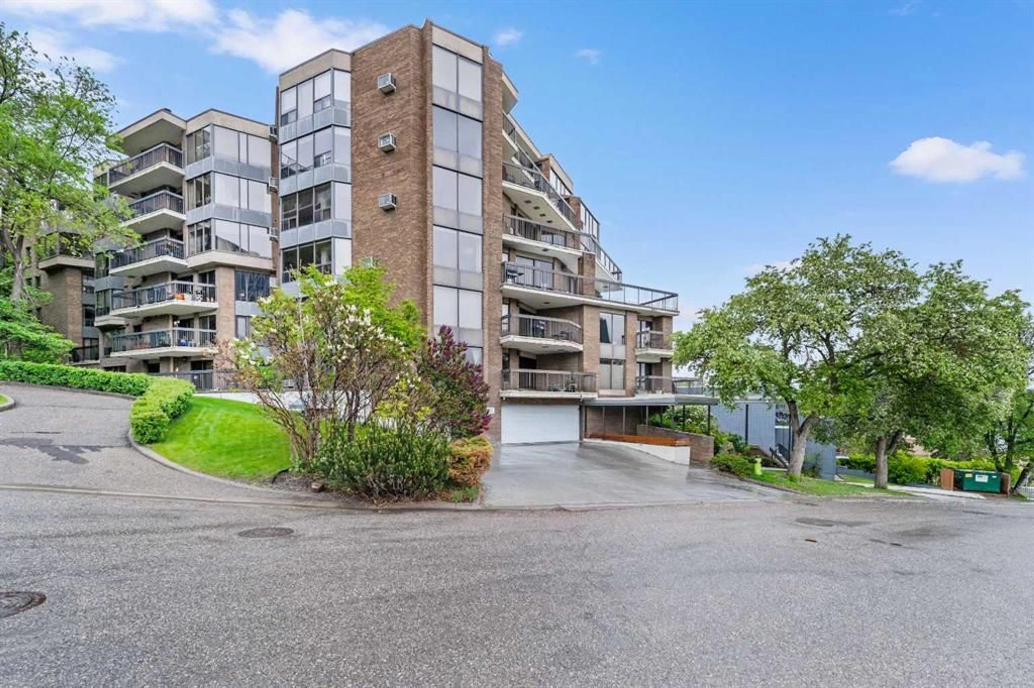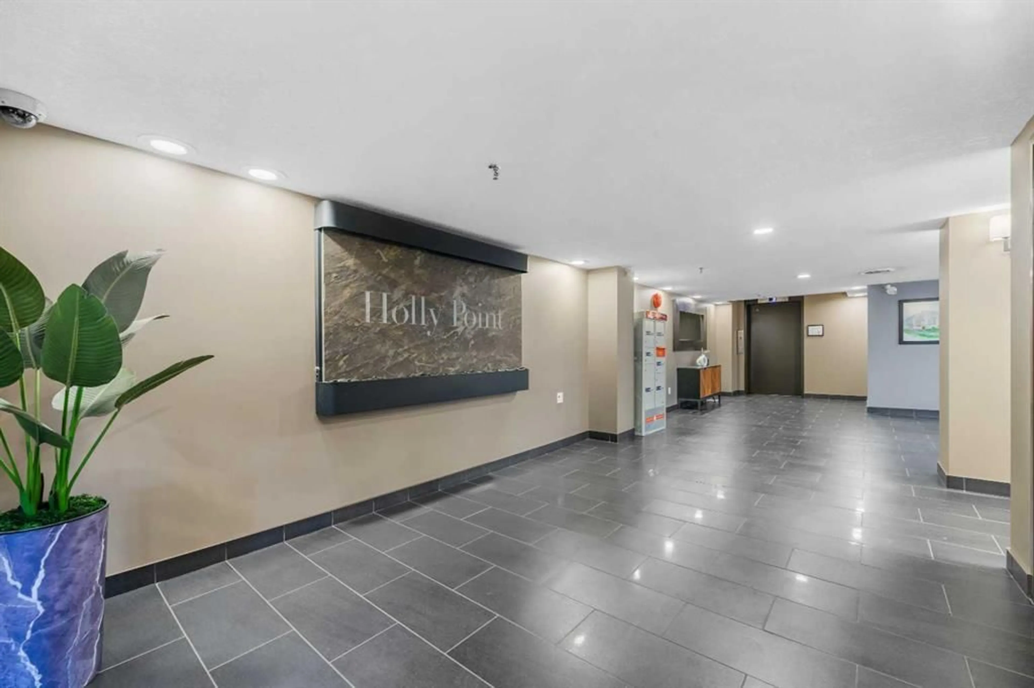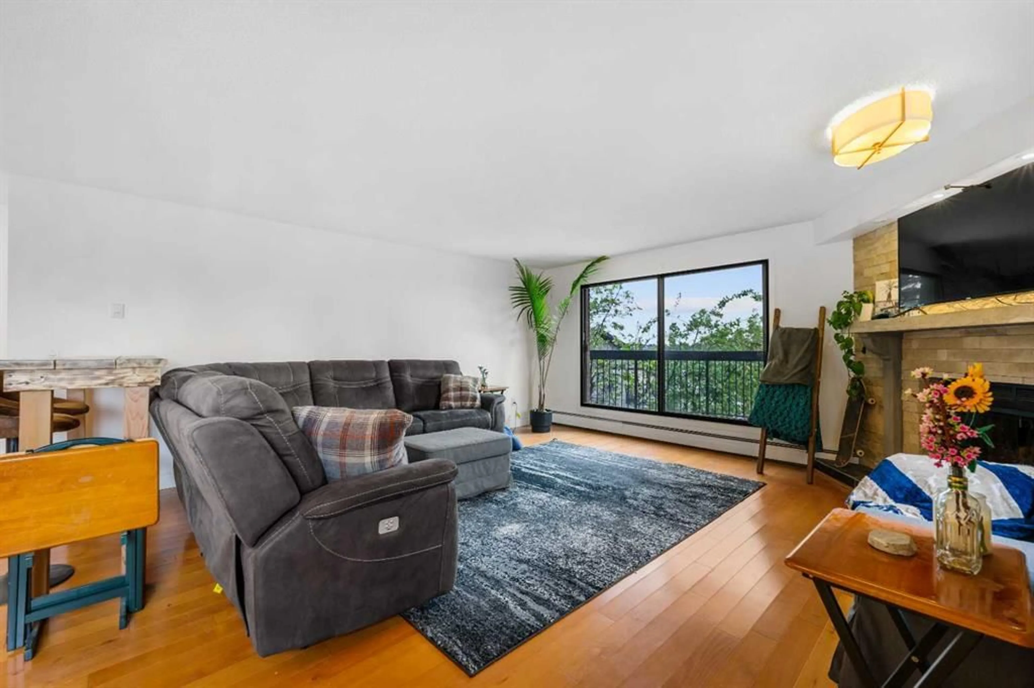320 Meredith Rd #403, Calgary, Alberta T2E5A6
Contact us about this property
Highlights
Estimated valueThis is the price Wahi expects this property to sell for.
The calculation is powered by our Instant Home Value Estimate, which uses current market and property price trends to estimate your home’s value with a 90% accuracy rate.Not available
Price/Sqft$276/sqft
Monthly cost
Open Calculator
Description
***** OPEN HOUSE THIS SATURDAY from 11am to 1pm ***** Step into this exceptionally large and unique 2-bedroom, 2-bathroom condo in the heart of Crescent Heights—one of Calgary’s most sought-after communities. With 1,302 square feet of living space, this home offers a refreshing alternative to the standard “cookie-cutter” condo. You’ll love the open and functional layout, featuring a bright and spacious living room with a wood-burning fireplace and sliding doors leading to a private balcony—perfect for enjoying Calgary’s breathtaking sunrises and a direct view of the Calgary Tower. The living room - dining room is impressively sized, larger than in many detached homes, with South-facing views of downtown and the Bow River. The kitchen is smartly designed with privacy yet open up to the living and dining areas for flow and light. Your primary suite offers a private, tree-lined view to the East, a large closet, and a 4-piece ensuite. The second bedroom is generously sized with great closet space, south views of the Calgary Tower and easy access to the second 4-piece bathroom. Enjoy the convenience of in-suite laundry, indoor heated parking, awesome building gym/fitness centre, and incredible party room with access to outdoor space. Holly Point is a well-maintained building loaded with amenities: Recently renovated party room with kitchen Billiards area Outdoor patio Newly updated fitness centre Secure bike storage LOCATION LOCATION LOCATION!!! Step out your front door to some of Calgary’s best restaurants, river paths, and all the vibrancy of inner-city living—plus easy access to downtown, The Calgary Stampede and major routes. Genuinely, I know you will love this location for so many reasons. Don’t miss the 3D virtual tour online! Call your favourite real estate agent to book a private showing today.
Property Details
Interior
Features
Main Floor
Living Room
17`1" x 26`7"Kitchen
13`9" x 11`6"Bedroom - Primary
14`1" x 19`5"Bedroom
17`7" x 11`1"Exterior
Features
Parking
Garage spaces 1
Garage type -
Other parking spaces 0
Total parking spaces 1
Condo Details
Amenities
Elevator(s), Fitness Center, Garbage Chute, Parking, Party Room, Trash
Inclusions
Property History
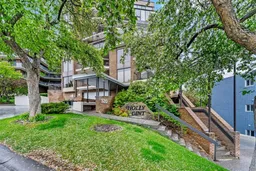 42
42