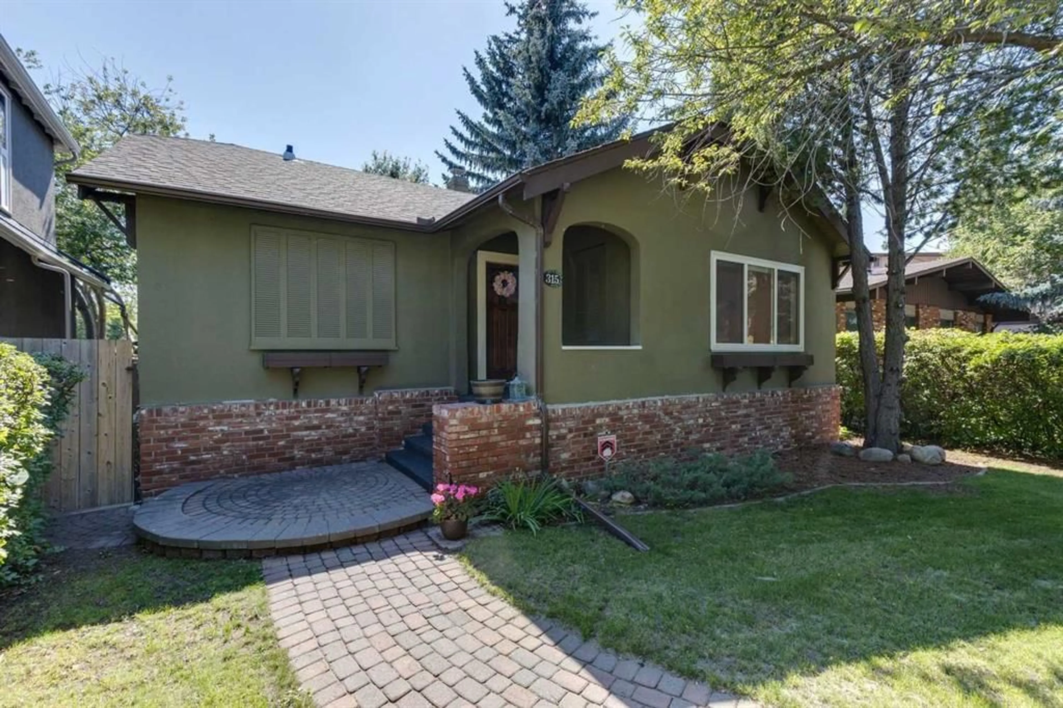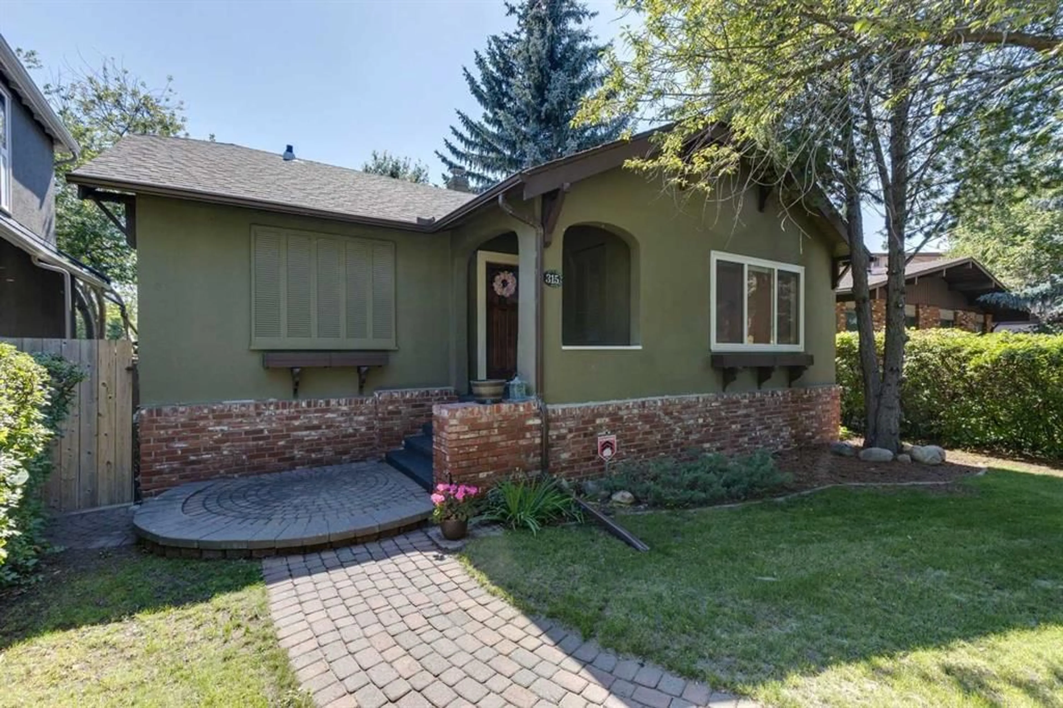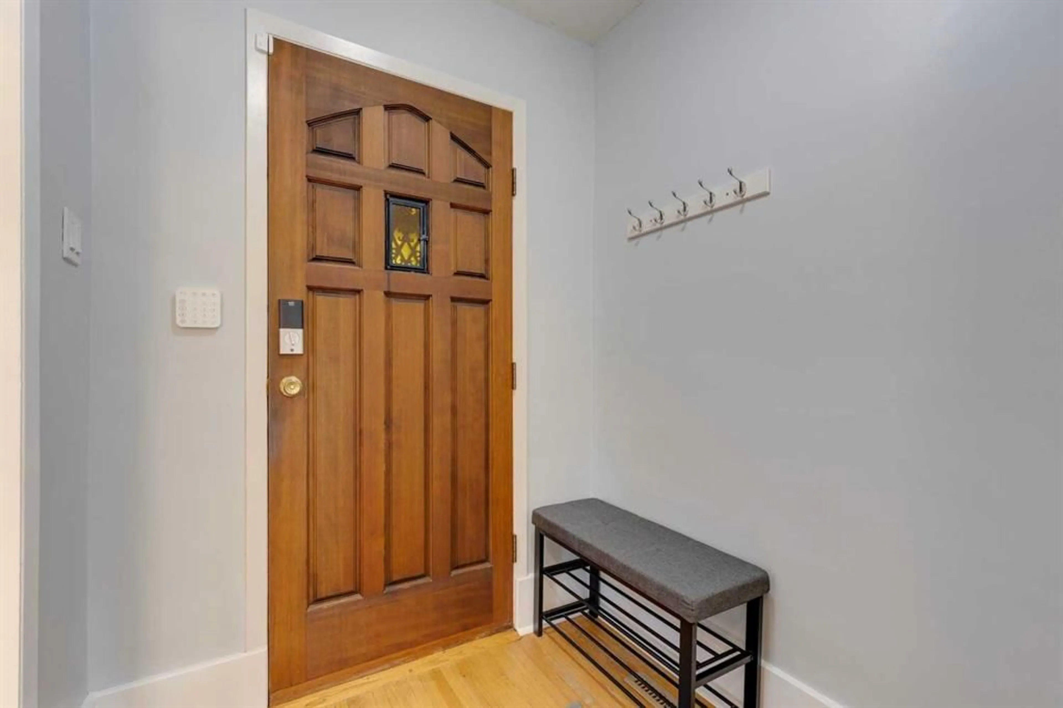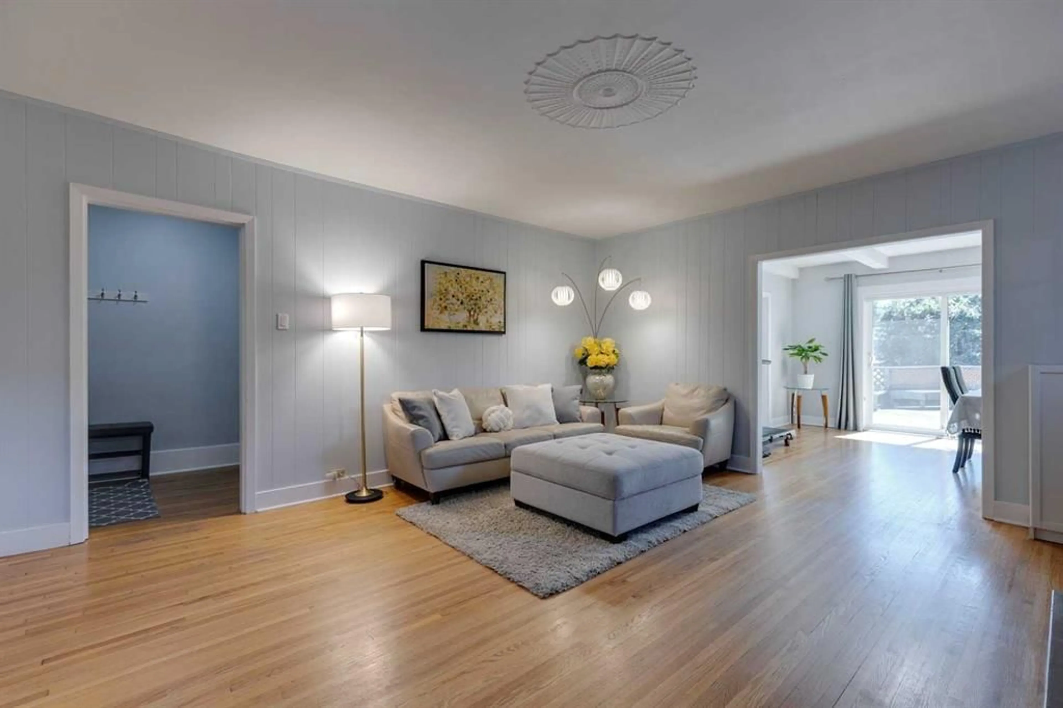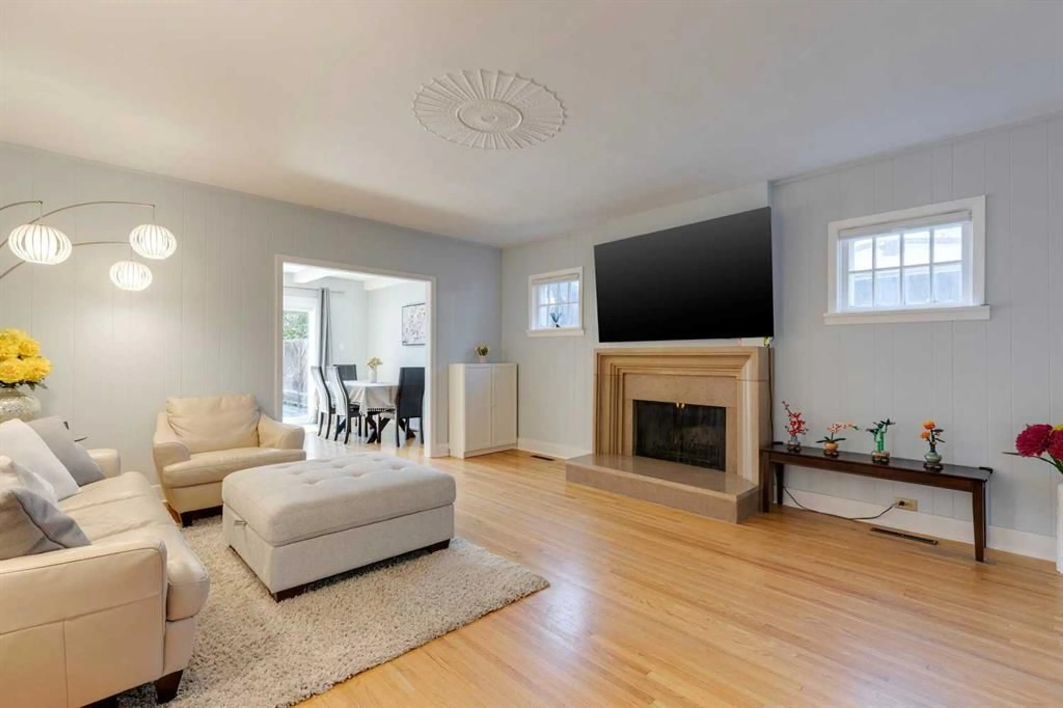315 13 Ave, Calgary, Alberta T2M 0E9
Contact us about this property
Highlights
Estimated valueThis is the price Wahi expects this property to sell for.
The calculation is powered by our Instant Home Value Estimate, which uses current market and property price trends to estimate your home’s value with a 90% accuracy rate.Not available
Price/Sqft$821/sqft
Monthly cost
Open Calculator
Description
Welcome to this delightful character home perfectly situated on a 45' x 168' lot in the highly sought-after community of Crescent Heights. Offering over 2,295 sq. ft. of living space, this home sits on a quiet, tree-lined avenue—a short drive or a 15-minute walk to downtown, Prince’s Island Park, the Bow River pathways, restaurants, and schools. This 4-bedroom bungalow is truly a gem with a two tiered deck, mature trees, fencing for privacy, and a cozy firepit for summer evenings. Inside, you’ll find a warm and inviting layout with a spacious living and dining room, newer windows, wood burning fireplace with gas lighter, hardwood floors, and an updated kitchen well-equipped with a glass cooktop, built-in oven, fridge, microwave, and built-in slider storage. Additional features include air conditioning, blinds, an oversized 25 x 25 garage, and a south-facing treed yard to enjoy year-round. Whether you choose to move in and enjoy the comforts of inner-city living or explore its development potential, this property offers endless possibilities in one of Calgary’s most desirable neighbourhoods. Book your showing today!
Property Details
Interior
Features
Main Floor
Kitchen
14`7" x 10`1"Dining Room
12`2" x 12`1"Foyer
5`6" x 5`4"Living Room
16`7" x 14`11"Exterior
Features
Parking
Garage spaces 2
Garage type -
Other parking spaces 0
Total parking spaces 2
Property History
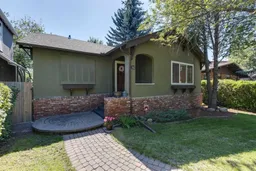 20
20
