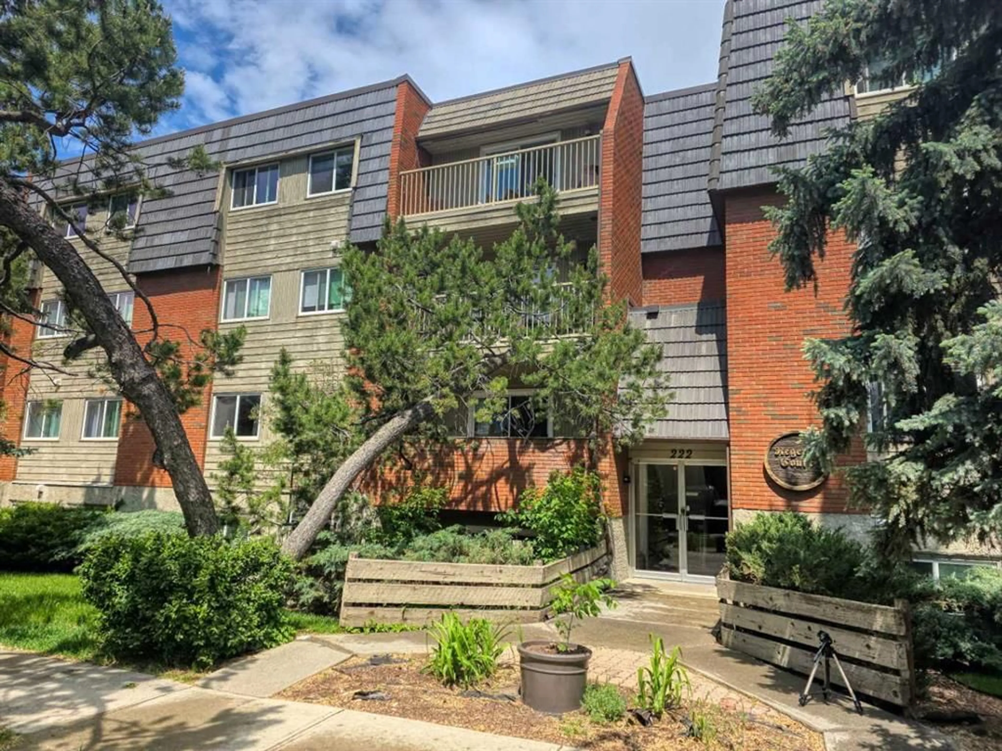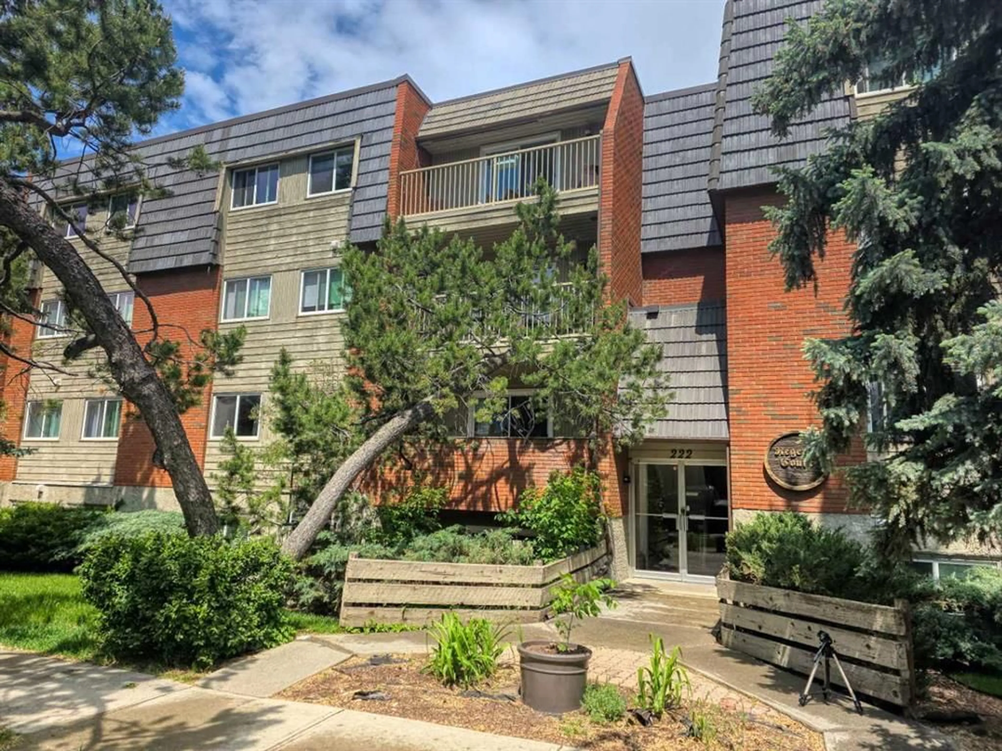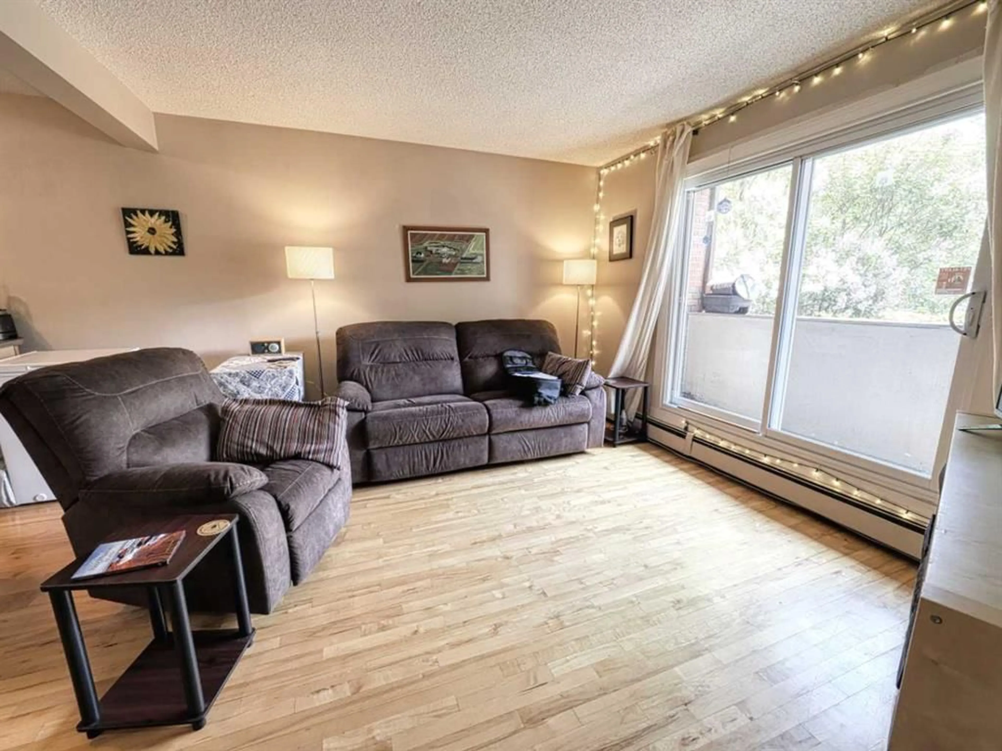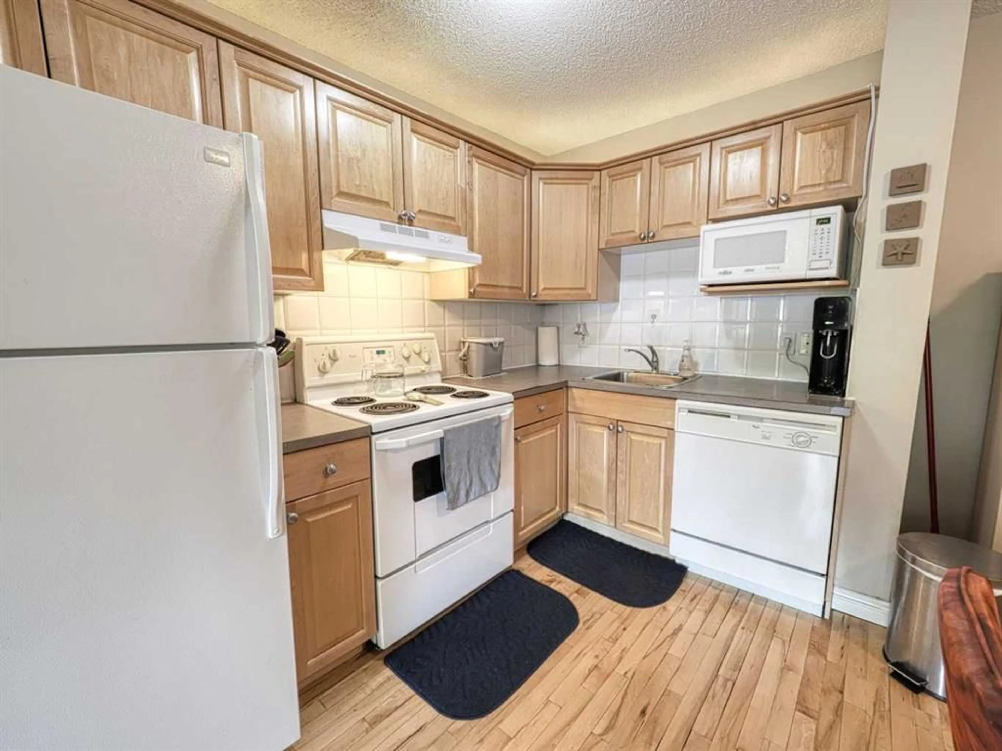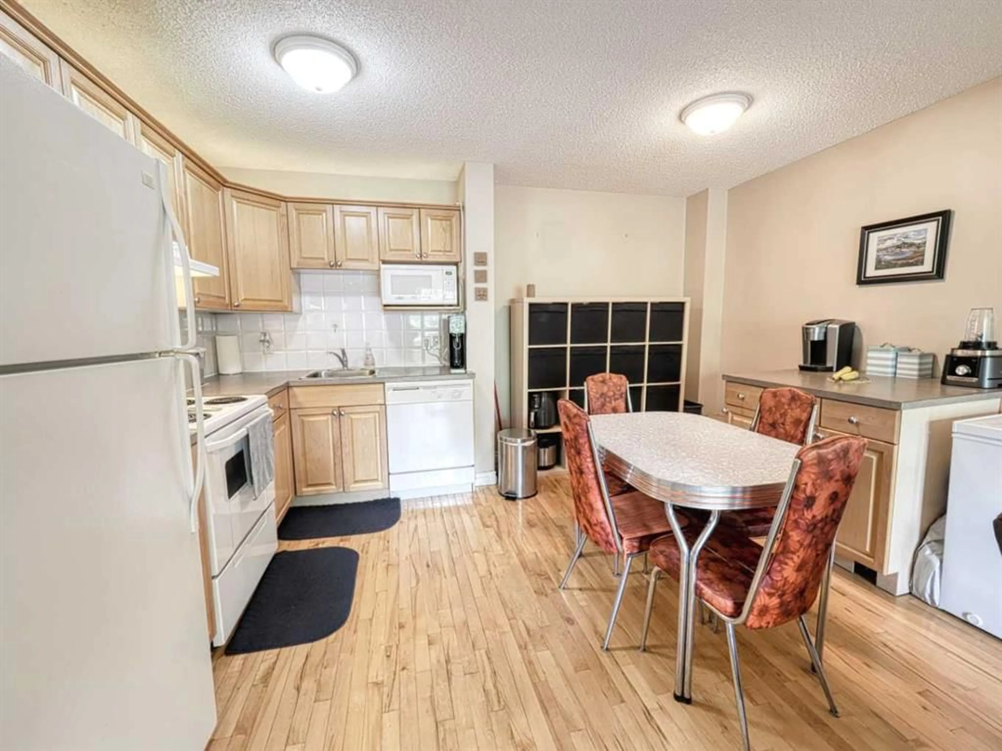222 5 Ave #206, Calgary, Alberta t2e0k6
Contact us about this property
Highlights
Estimated valueThis is the price Wahi expects this property to sell for.
The calculation is powered by our Instant Home Value Estimate, which uses current market and property price trends to estimate your home’s value with a 90% accuracy rate.Not available
Price/Sqft$393/sqft
Monthly cost
Open Calculator
Description
Welcome to your urban oasis just a 1/2 block to Rotary Park and 3 blocks to downtown.. This bright and stylish south-facing 2-bedroom condo is ready for you to move in, nestled on a charming tree-lined street in the sought-after Crescent Heights community with a high walk score, bikers dream. With modern upgrades like newer windows and gleaming hardwood floors, this property presents an excellent opportunity for first-time buyers or astute investors. The contemporary kitchen, equipped with rich maple cabinetry . Enjoy relaxing in the spacious living room or hosting gatherings on the sunny south-facing patio. The two well-proportioned bedrooms provide versatility for a home office or the option to share with a roommate to ease mortgage costs. Additional conveniences include in-suite laundry, a dedicated parking space, and a large private storage locker. Step outside to embrace the benefits of city living while enjoying the serenity of an established neighborhood, just minutes from downtown. Rotary Park, featuring an off-leash dog area, playground, tennis courts, and splash park, is only a short 30-second walk away. With easy access to public transit, parks, grocery stores, coffee shops, and excellent dining options, this remarkable unit strikes the perfect balance of lifestyle, location, and affordability. Don’t miss out on this opportunity!
Property Details
Interior
Features
Main Floor
Kitchen
10`0" x 6`1"Dining Room
7`9" x 9`8"Living Room
12`10" x 12`0"Bedroom
9`10" x 9`2"Exterior
Features
Parking
Garage spaces -
Garage type -
Total parking spaces 1
Condo Details
Amenities
None
Inclusions
Property History
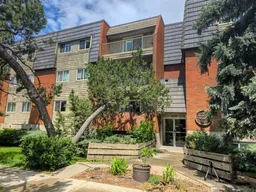 17
17
