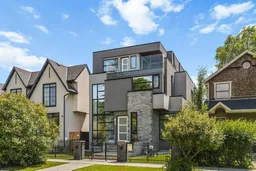*Be sure to watch the full cinematic home tour! * Welcome to a rare luxury offering in the sought-after community of Crescent Heights-a neighborhood celebrated for its breathtaking skyline views, lush tree-lined parks, and vibrant culinary scene. This architecturally striking residence blends urban energy with natural beauty, offering over 5000 sq. ft. of developed living space including the basement and legal suite!
Step inside and be captivated by the abundance of natural light, custom lighting that elegantly spans all four levels, and a thoughtfully designed layout tailored for both entertaining and everyday living. The gourmet kitchen is a chef’s dream, featuring Miele appliances, a 5-burner gas cooktop, and full-height cabinetry. The main floor seamlessly opens to a zero-maintenance, fully fenced private yard-an inner-city oasis.
The second floor hosts three well-appointed bedrooms, each with its own walk-in closet. The two secondary bedrooms share a designer five-piece bath with double floating vanities, while the primary suite is a sanctuary, complete with a custom double wardrobe, a luxurious five-piece ensuite with dual vanities, backlit mirrors, steam shower, and a freestanding soaker tub.
The third floor is built for entertaining-two stunning rooftop patios offer both east and west exposures, ideal for your morning coffee or evening wine with a view. It also comes pre-plumbed for a future WET BAR
Downstairs, the basement includes a fourth bedroom, a full bath, a spacious recreation area with a wet bar. This space would also be fantastic as a GYM/fitness area. The home even features a RARE UNDERGROUND TUNNEL from the basement to the oversized, finished, triple garage, keeping you warm and dry year-round. This space also offers the opportunity to add TONS of additional open or closed storage for your sports, hobby, and seasonal items!
And now, ANOTHER SHOWSTOPPER: perched above the garage is LEGAL, beautiful 585 sq. ft. one-bedroom carriage suite. With a large full kitchen with stainless steel appliances, eat-up island, and sleek white cabinets, in-suite laundry, gorgeous 3 piece bath, and private entrance, it’s perfect for hosting guests, accommodating extended family, or generating additional income.
Additional features include an EV charging station, high-end finishes throughout, and a location that places you minutes from downtown Calgary, top-rated restaurants, nearby schools, and river pathways.
SELLER FINANCING AVAILABLE! Don’t miss your chance to own this exceptional, one-of-a-kind property!
Inclusions: Bar Fridge,Dishwasher,Dryer,Electric Oven,Garage Control(s),Gas Cooktop,Range Hood,Refrigerator,Washer,Water Softener,Window Coverings
 48
48


