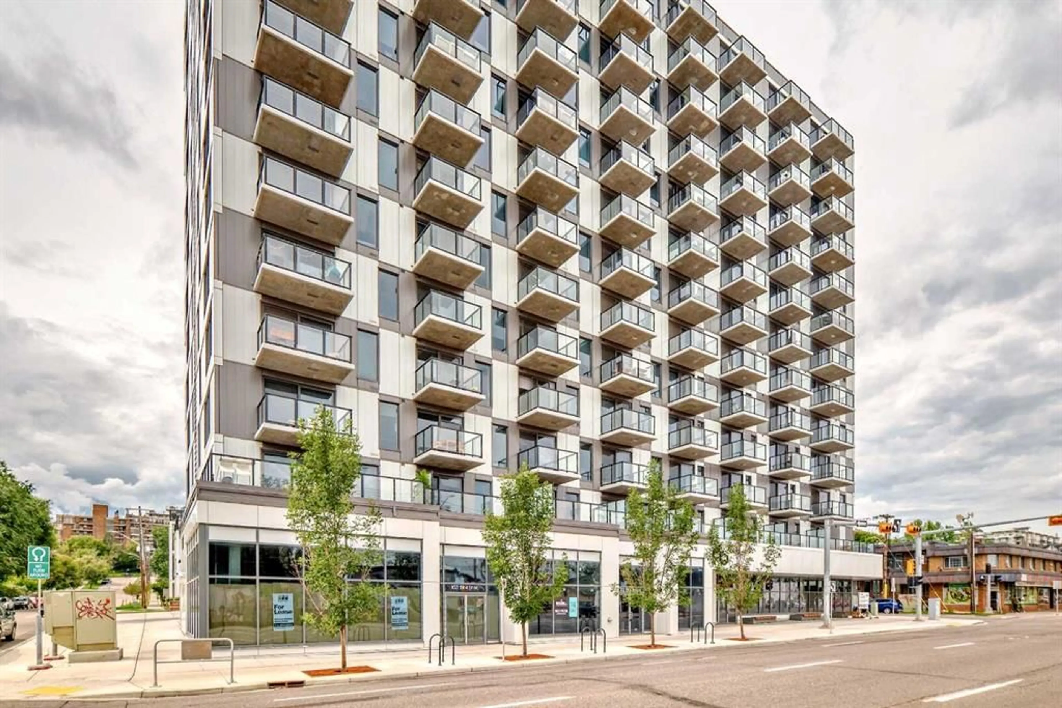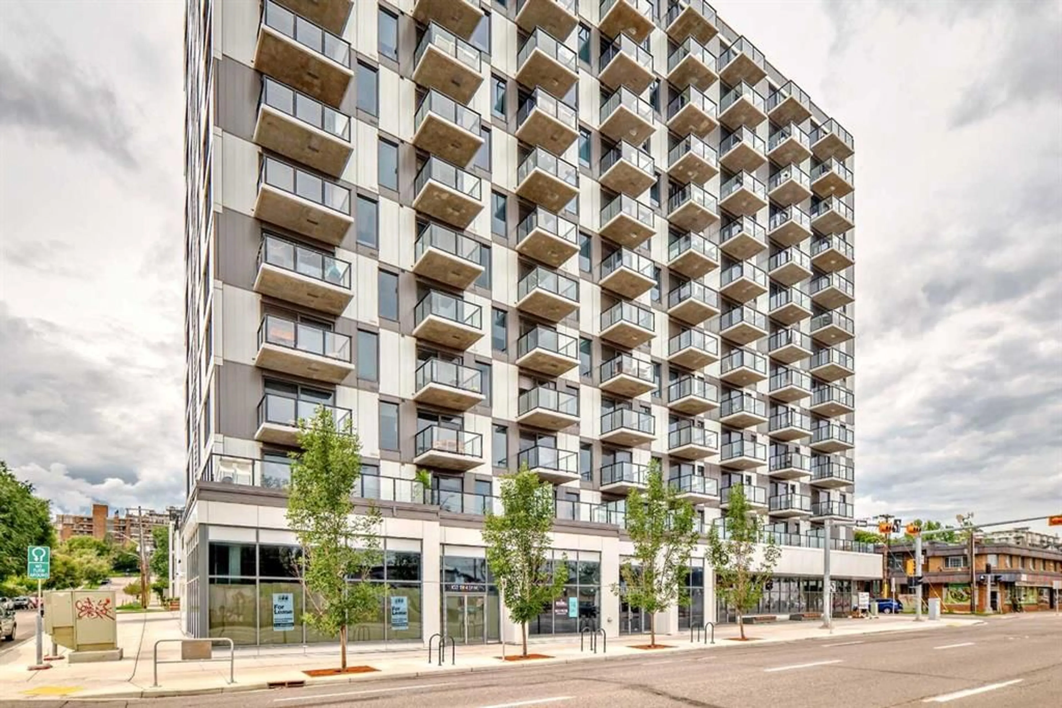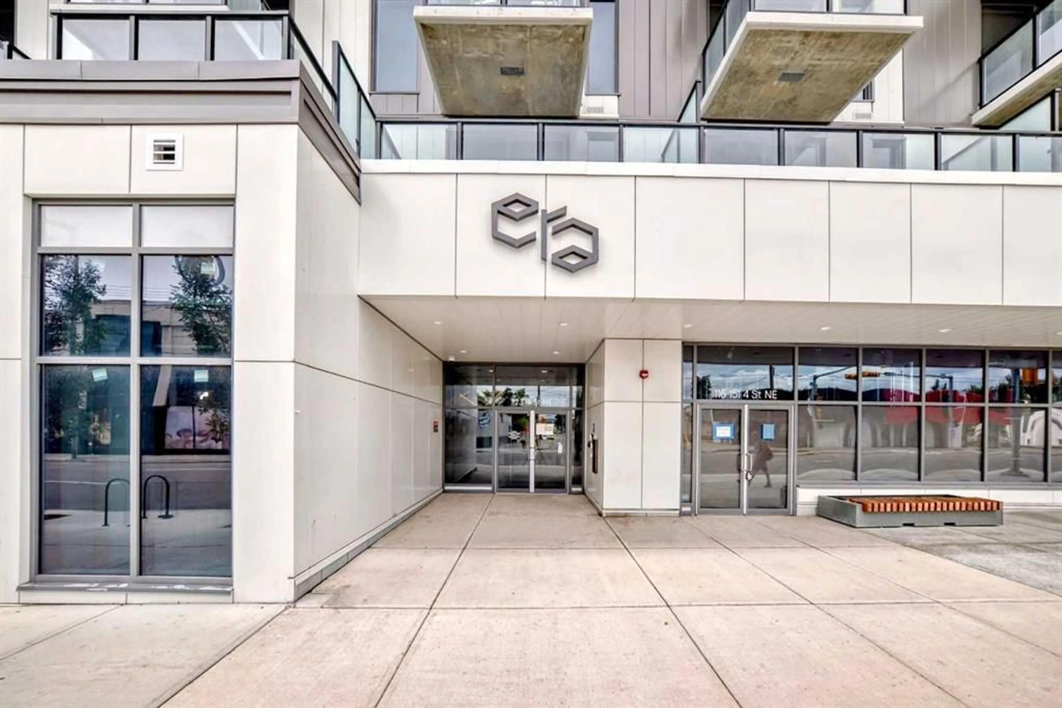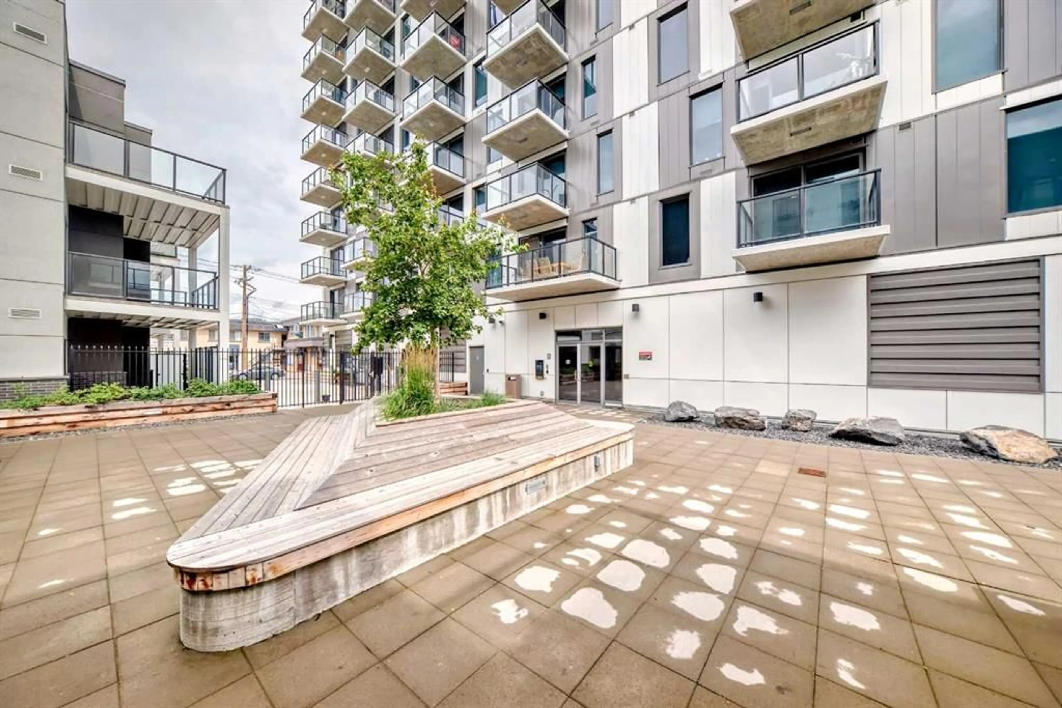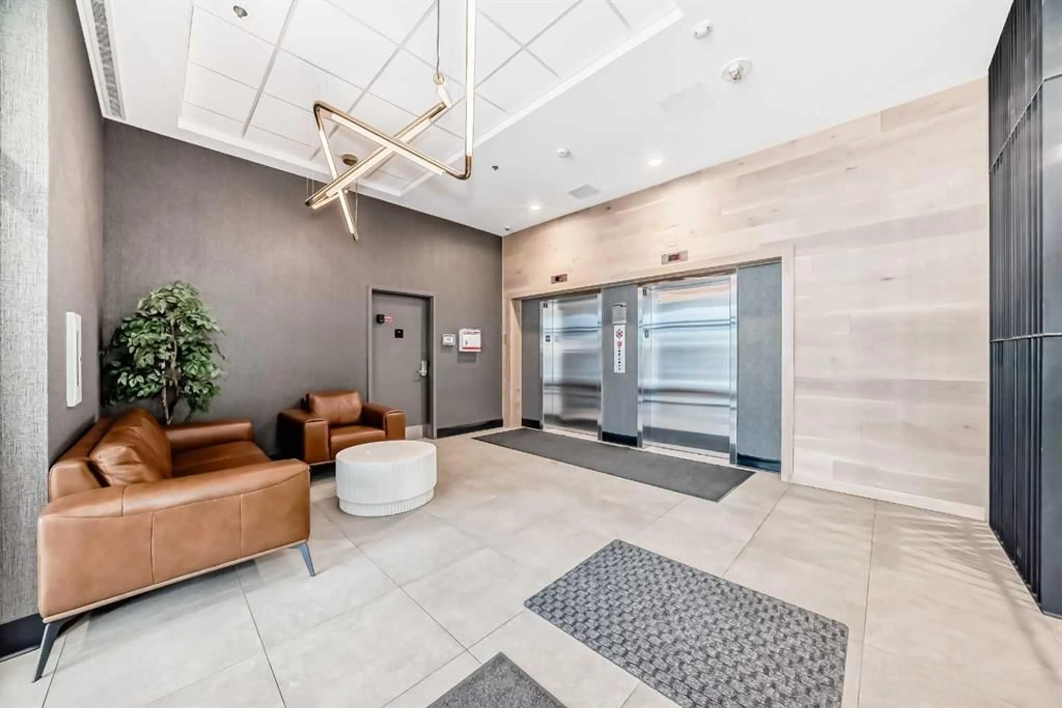123 4 St #814, Calgary, Alberta T2E 8K3
Contact us about this property
Highlights
Estimated valueThis is the price Wahi expects this property to sell for.
The calculation is powered by our Instant Home Value Estimate, which uses current market and property price trends to estimate your home’s value with a 90% accuracy rate.Not available
Price/Sqft$611/sqft
Monthly cost
Open Calculator
Description
GREAT VIEW! Discover comfortable, modern living at Era by Minto Communities in this well-designed 1-bedroom, 1-bathroom east-facing unit, perfectly located at the intersection of Bridgeland and Crescent Heights. This is one of Calgary’s most walkable neighborhoods, with a Walk Score of 98, placing you steps from Bridgeland Market, Shiki Menya, Luke’s, local shops, cafes, parks, playgrounds, and the Bow River pathway system. The nearby Bridgeland/Memorial LRT station offers easy access to downtown, the East Village, and beyond. Inside, the open-concept layout is filled with natural light and connects the bright kitchen and living area to a private balcony with unobstructed views—a great spot to start your day or unwind in the evening. The unit features a large eat-in island, quartz countertops, stainless steel appliances, full-height cabinetry, durable vinyl plank flooring, air conditioning, and in-suite laundry. Built to LEED Gold standards, Era is designed with energy efficiency and sustainability in mind, and includes smart security and resident features such as video calling, facial recognition access, secure package lockers, community messaging, and virtual concierge services. The rooftop patio offers firepits, barbecues, and panoramic views of downtown Calgary, while an indoor lounge and workspace provide year-round options for relaxing or getting things done. This is a quality home in a solid, well-managed building—book your showing today and see for yourself what makes it stand out.
Property Details
Interior
Features
Main Floor
Living/Dining Room Combination
10`2" x 8`2"Bedroom - Primary
7`5" x 12`3"Entrance
7`8" x 4`4"4pc Bathroom
7`9" x 4`11"Exterior
Features
Parking
Garage spaces -
Garage type -
Total parking spaces 1
Condo Details
Amenities
Roof Deck
Inclusions
Property History
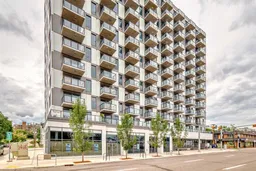 25
25
