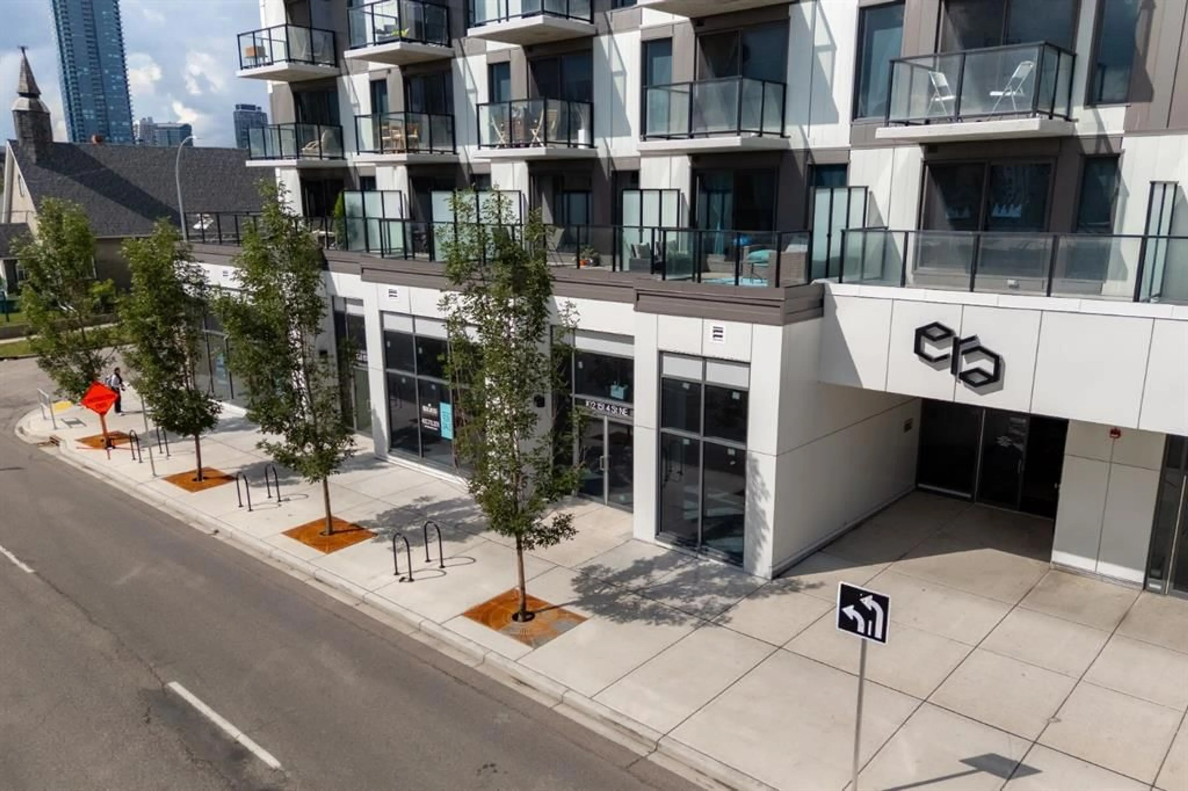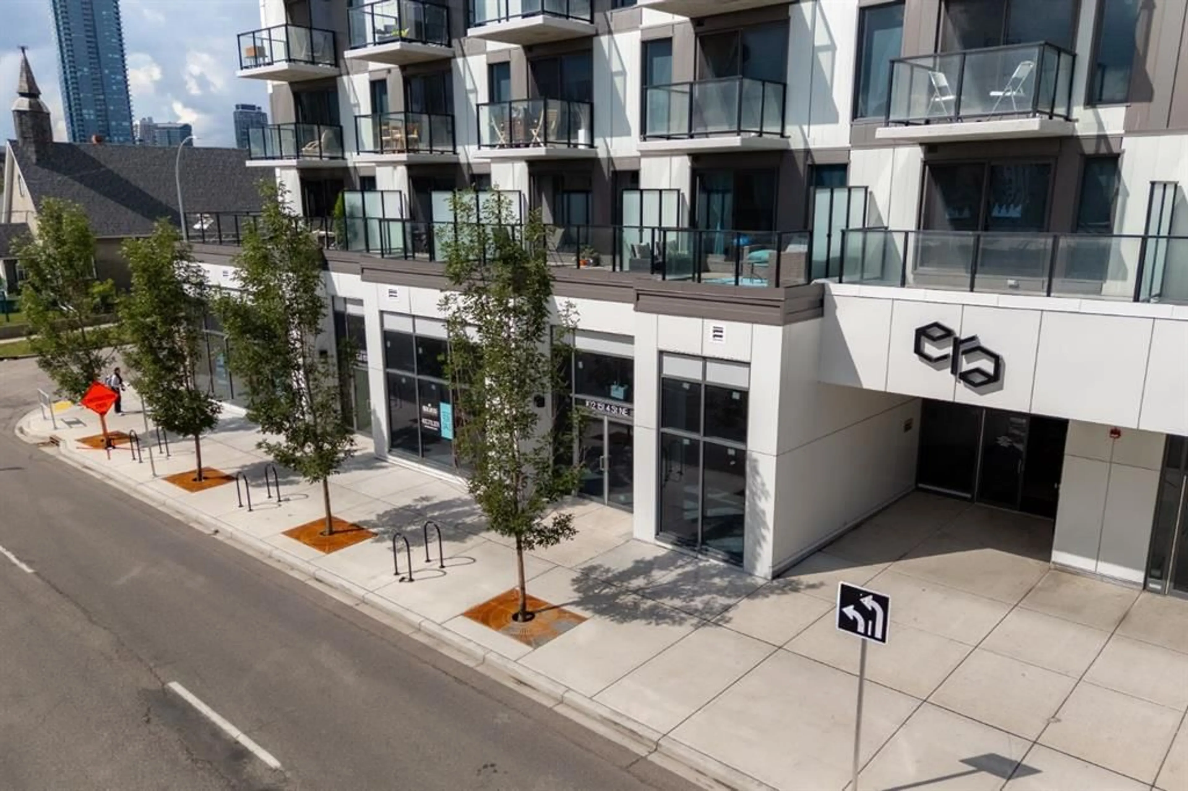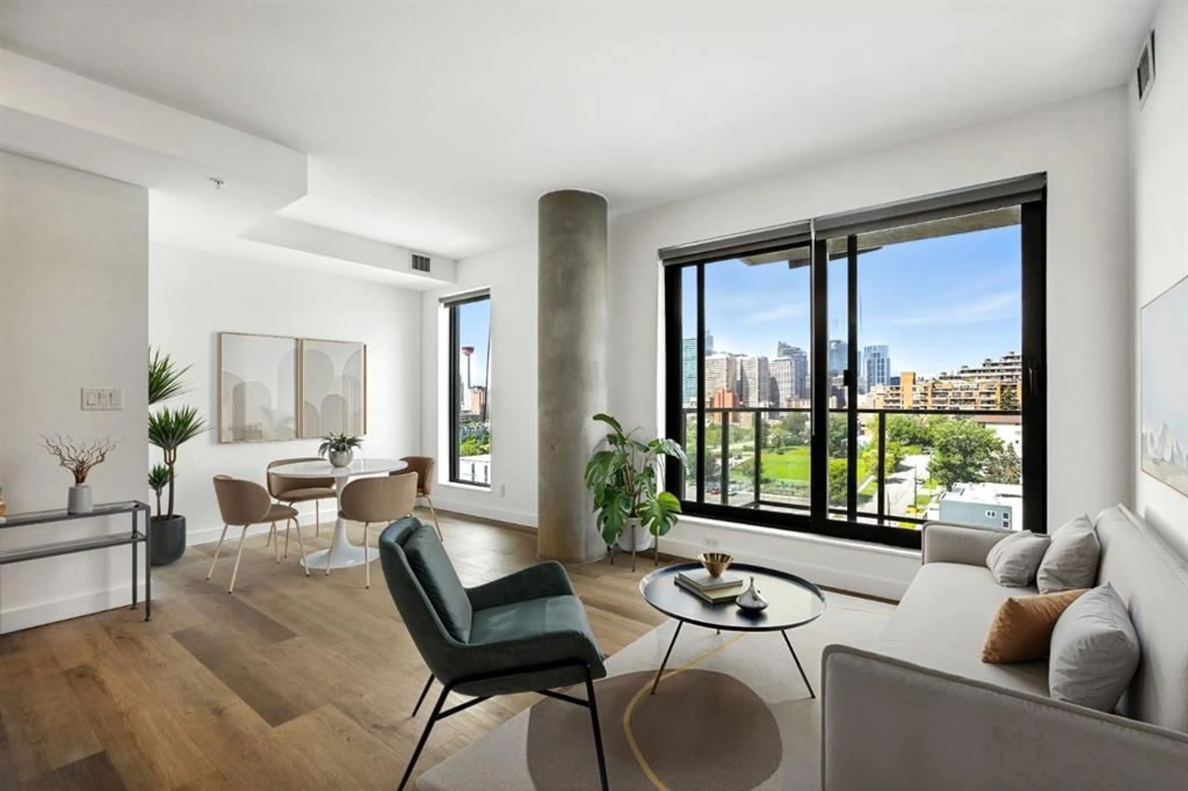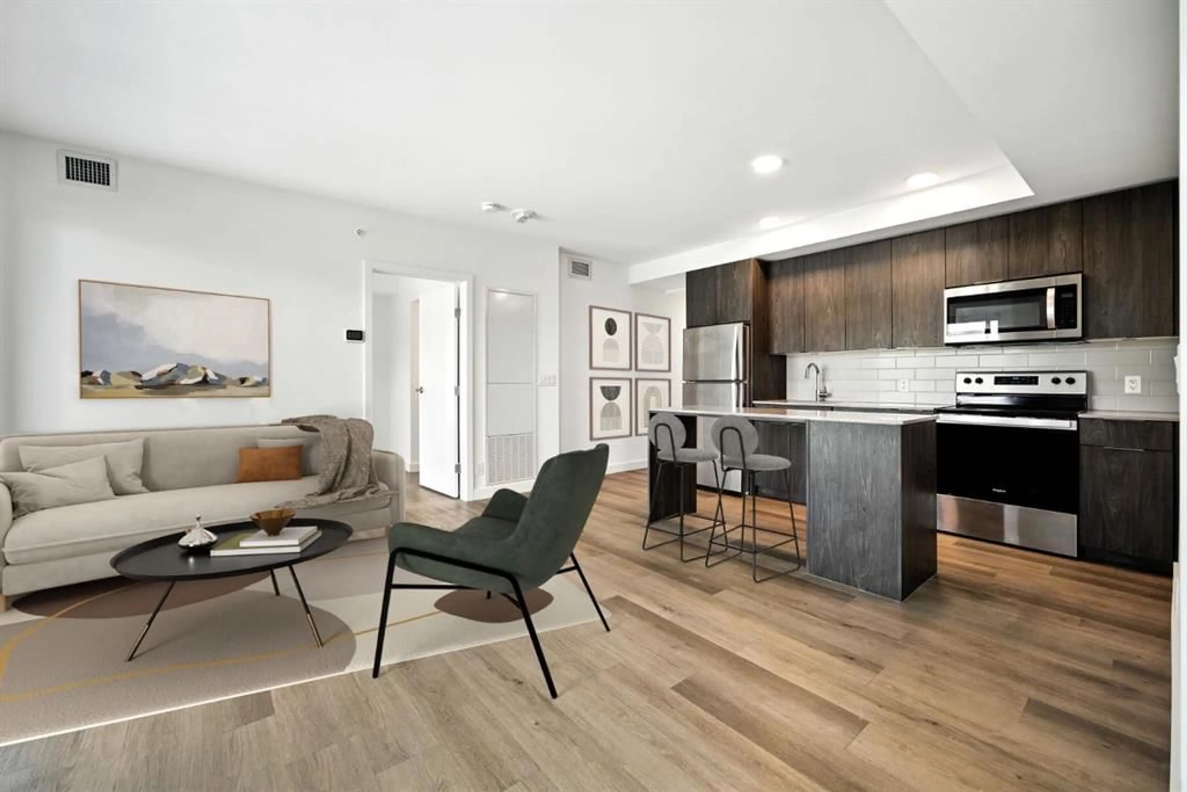123 4 St #1013, Calgary, Alberta T2E 8K3
Contact us about this property
Highlights
Estimated valueThis is the price Wahi expects this property to sell for.
The calculation is powered by our Instant Home Value Estimate, which uses current market and property price trends to estimate your home’s value with a 90% accuracy rate.Not available
Price/Sqft$609/sqft
Monthly cost
Open Calculator
Description
This sleek, upper-level 2 bedroom, 2 bathroom condo offers stunning west-facing views of Calgary’s skyline through floor-to-ceiling windows, filling the thoughtfully designed space with light. Enjoy luxury vinyl plank flooring, central A/C, in-suite laundry, and a modern kitchen with stainless steel appliances and quartz countertops, plus the convenience of a titled underground parking stall and a titled storage locker for your gear. The Era building features premium amenities, including a cutting-edge security and resident engagement system with facial recognition access, package lockers, and virtual concierge services, along with a rooftop patio complete with firepits, BBQs, indoor workspace, and breathtaking panoramic views for relaxing or entertaining. An investor’s dream, Era allows short-term rentals/Airbnb, offering a rare opportunity to tap into Calgary’s vibrant rental market while enjoying the best of urban living. Developed by Minto Communities, Era is a sustainably designed, LEED Gold-certified building in the heart of Bridgeland/Crescent Heights, steps from trendy cafés, shops, restaurants, parks, the river pathways, and the Bridgeland LRT with quick downtown access.
Property Details
Interior
Features
Main Floor
Bedroom - Primary
8`5" x 9`8"4pc Ensuite bath
7`6" x 4`11"Bedroom
10`10" x 9`6"4pc Bathroom
7`8" x 4`11"Exterior
Features
Parking
Garage spaces -
Garage type -
Total parking spaces 1
Condo Details
Amenities
Elevator(s), Roof Deck, Secured Parking, Visitor Parking
Inclusions
Property History
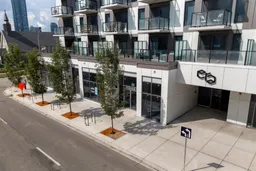 23
23
