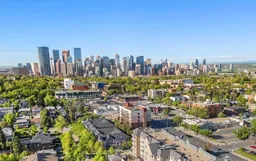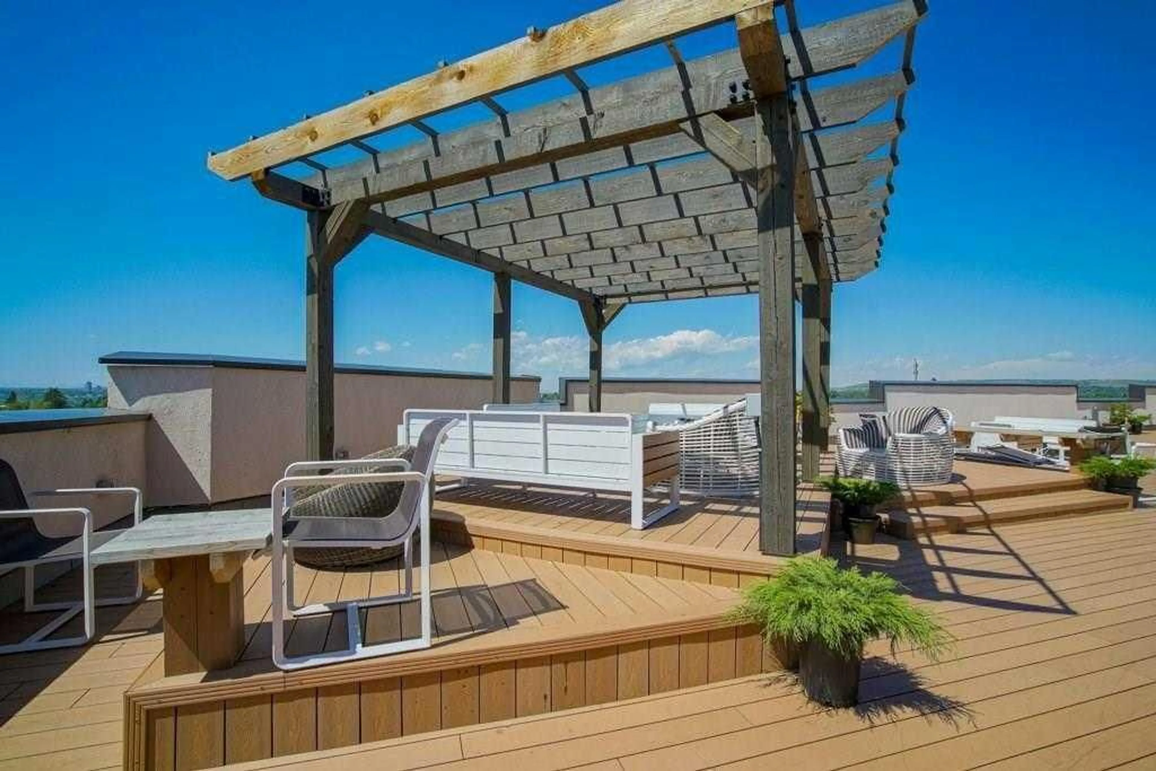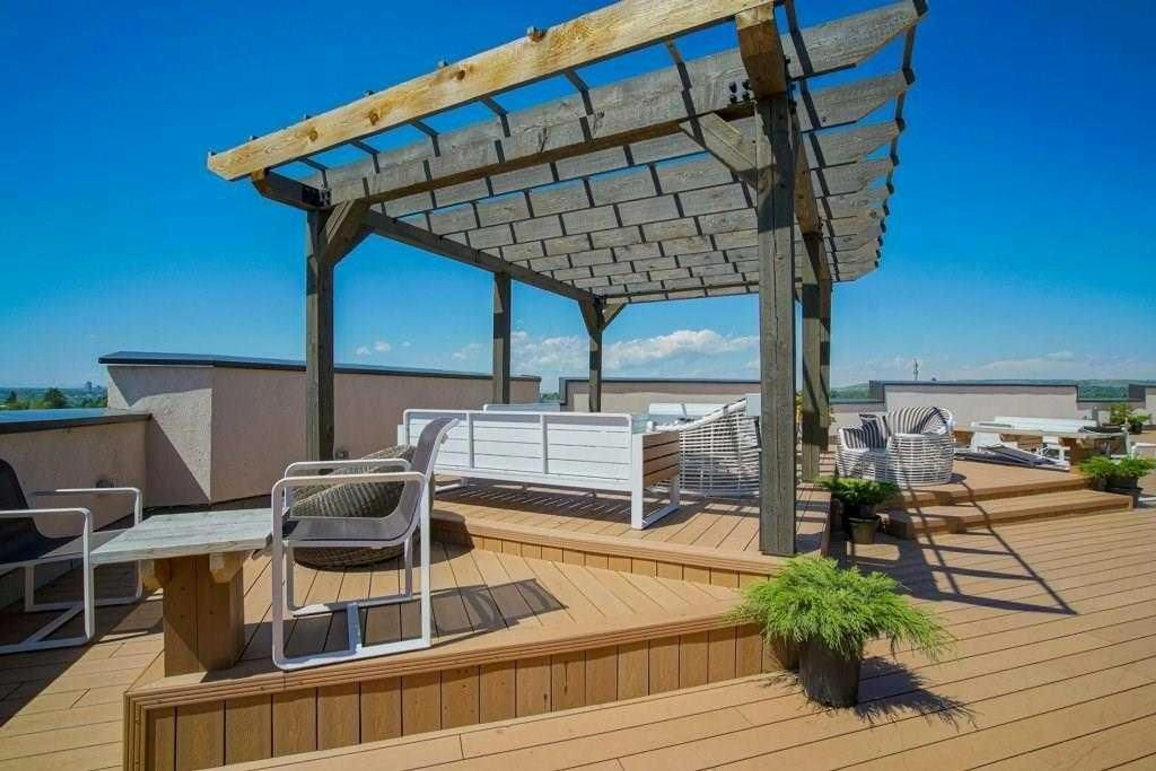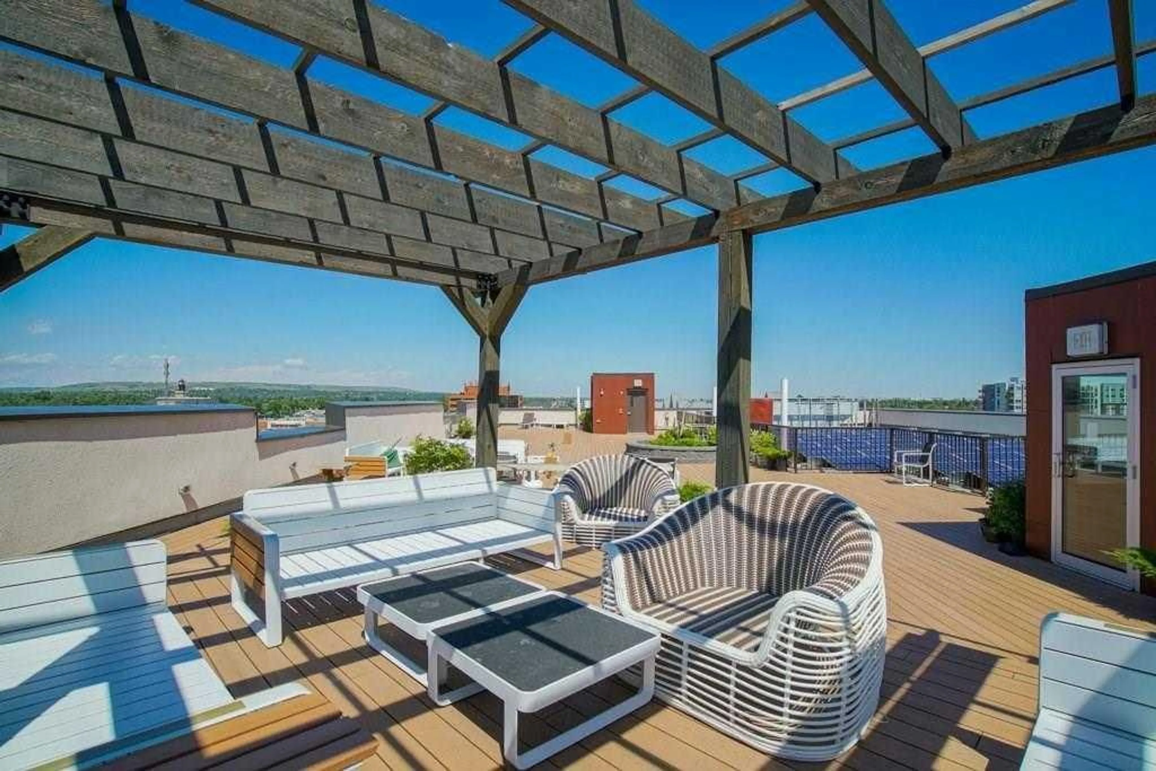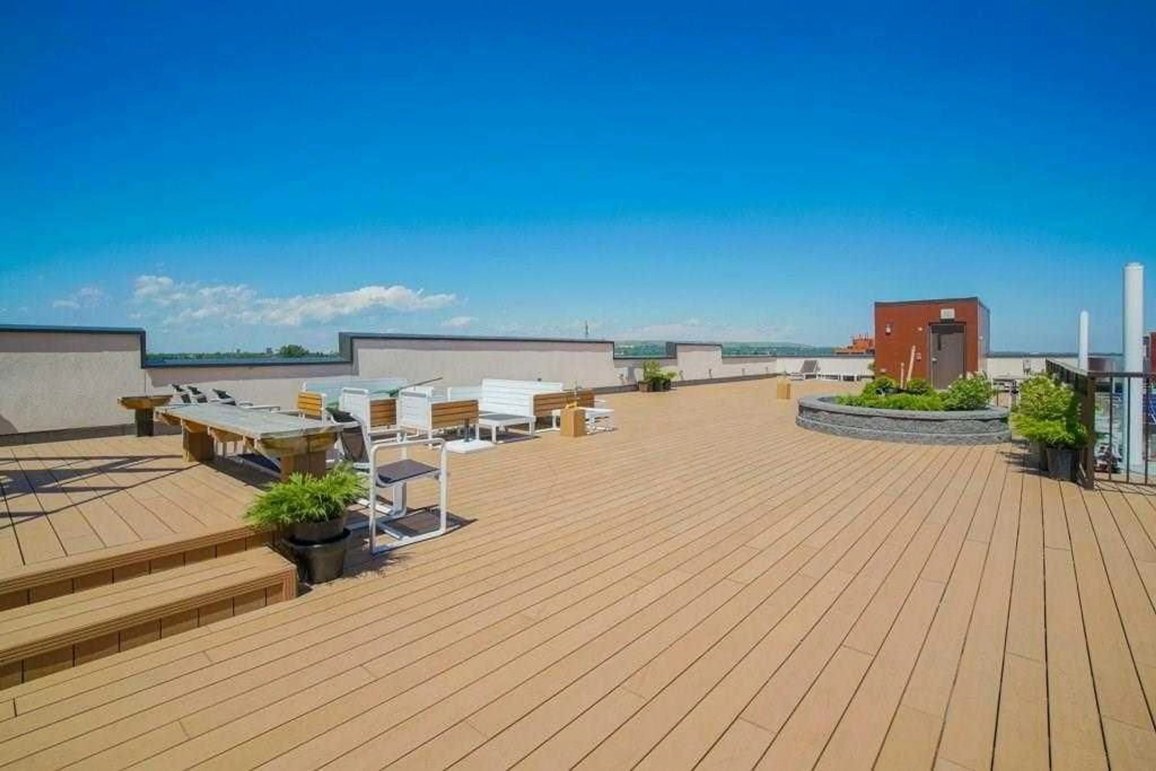108 13 Ave #306, Calgary, Alberta T2E 7Z1
Contact us about this property
Highlights
Estimated ValueThis is the price Wahi expects this property to sell for.
The calculation is powered by our Instant Home Value Estimate, which uses current market and property price trends to estimate your home’s value with a 90% accuracy rate.Not available
Price/Sqft$494/sqft
Est. Mortgage$1,752/mo
Maintenance fees$575/mo
Tax Amount (2024)$2,373/yr
Days On Market96 days
Description
Experience the perfect blend of style, serenity, and city living in this exceptional 2-bedroom, 2-bathroom condo nestled in the heart of highly sought-after Crescent Heights. This thoughtfully designed home features soaring 10-foot ceilings, in-floor heating, and a quiet, east-facing patio with a gas line for your BBQ—ideal for peaceful mornings or evening entertaining. Step inside to discover a bright, open-concept layout enhanced by tile and luxury vinyl plank flooring, and a chef-inspired kitchen complete with quartz waterfall countertops, a sleek tiled backsplash, and stainless steel appliances. The spacious primary suite offers a walk-in closet and a spa-like 4-piece ensuite, while the second bedroom is perfect for guests, a home office, or extra storage. Set in a quiet, well-constructed concrete building, this home ensures maximum sound insulation for added peace of mind. Enjoy low condo fees that include heat and water, secured titled covered parking, ample visitor parking, and access to a rooftop patio boasting panoramic downtown skyline views. This eco-conscious building also features a solar panel field to help reduce energy costs—smart, sustainable living at its best. Located just minutes to downtown Calgary, SAIT, and the University of Calgary, with easy access to public transit, restaurants, shopping, parks, and top-rated schools, this is the ideal home for first-time buyers, young professionals, or savvy investors. Don’t miss your chance to own in one of Calgary’s most vibrant and desirable inner-city communities—book your private showing today!
Property Details
Interior
Features
Main Floor
3pc Ensuite bath
8`10" x 4`11"4pc Bathroom
8`8" x 7`3"Balcony
11`10" x 6`0"Bedroom
8`9" x 10`9"Exterior
Features
Parking
Garage spaces -
Garage type -
Total parking spaces 1
Condo Details
Amenities
Elevator(s), Roof Deck
Inclusions
Property History
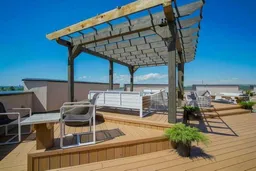 32
32