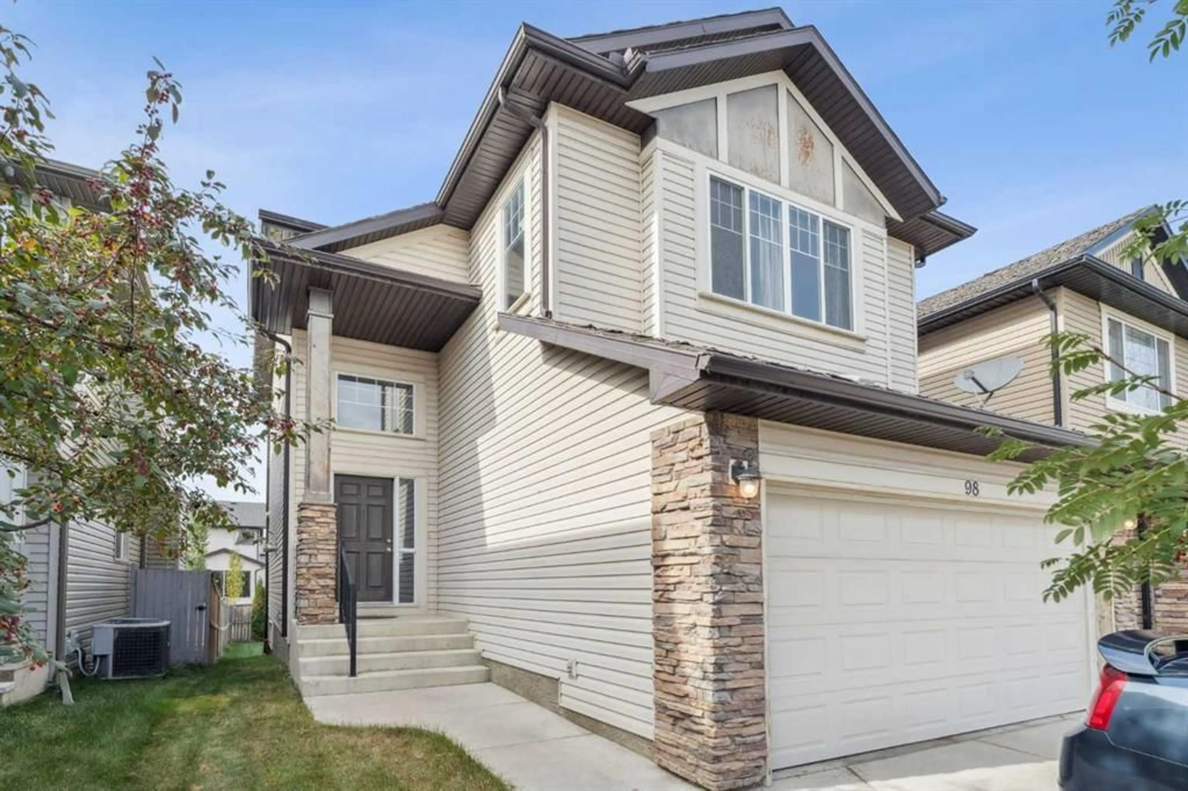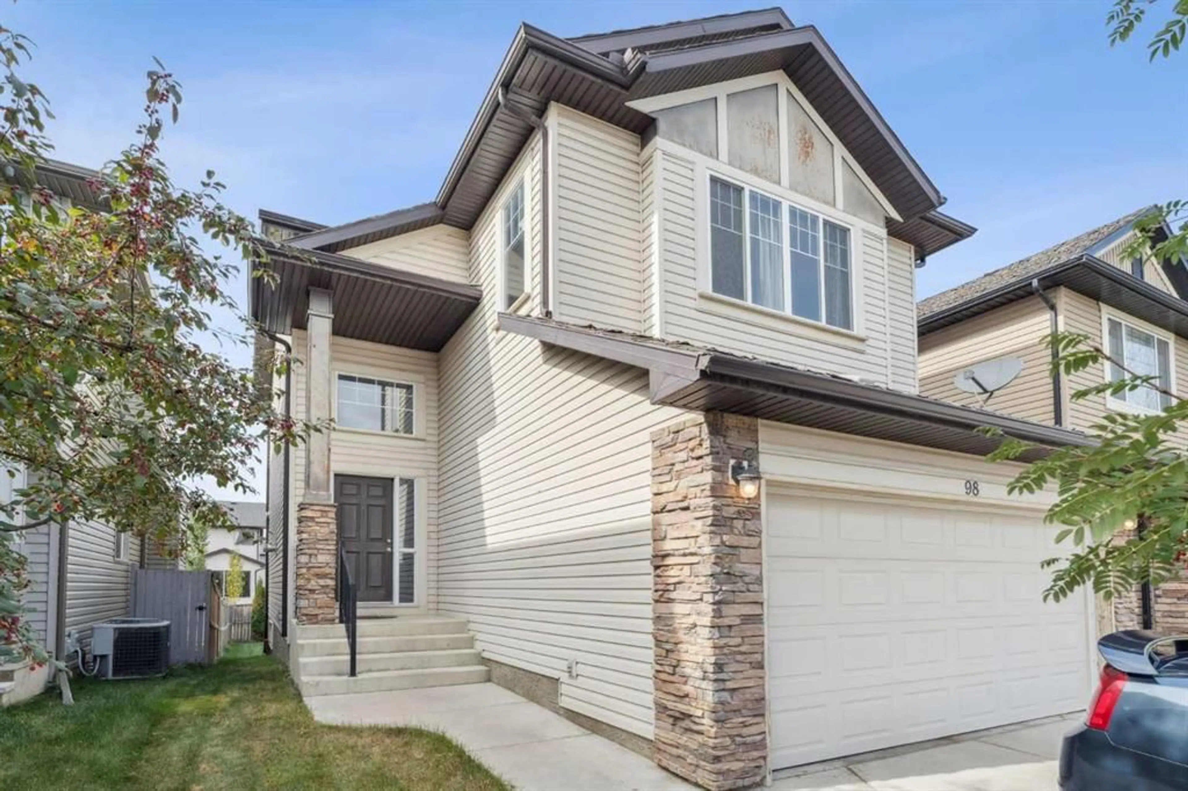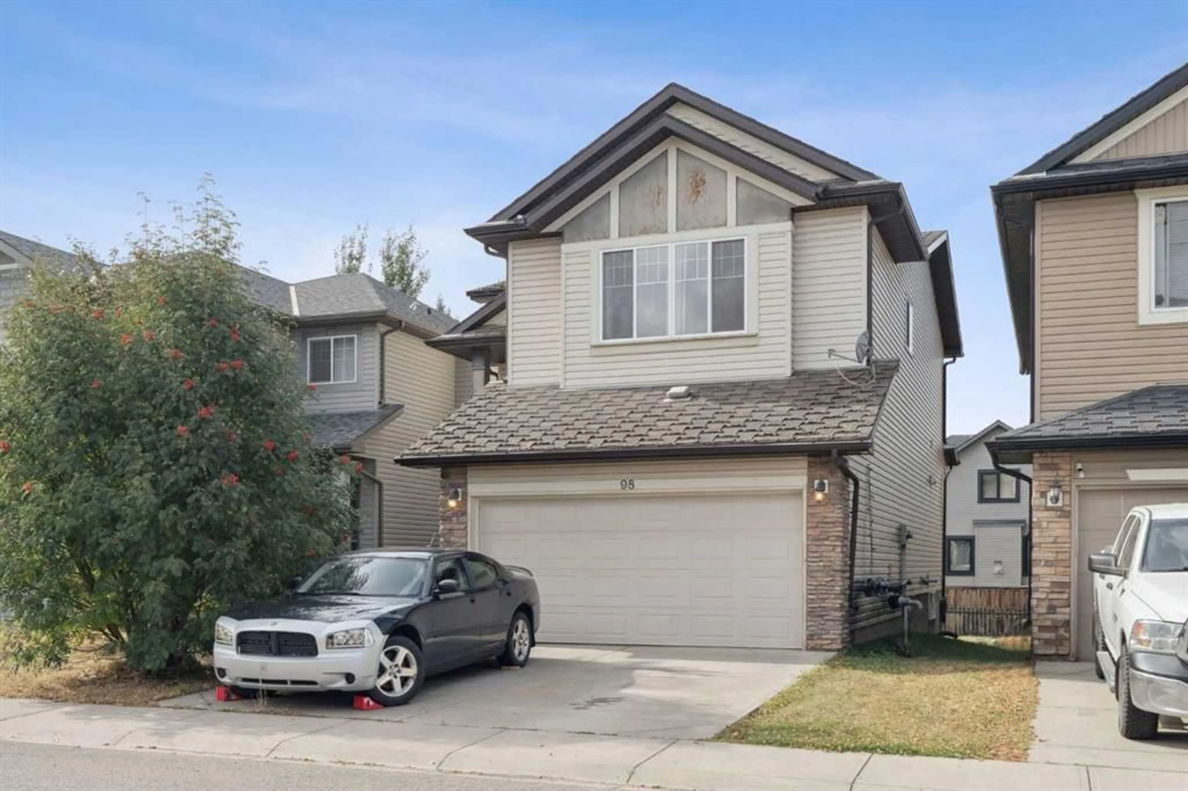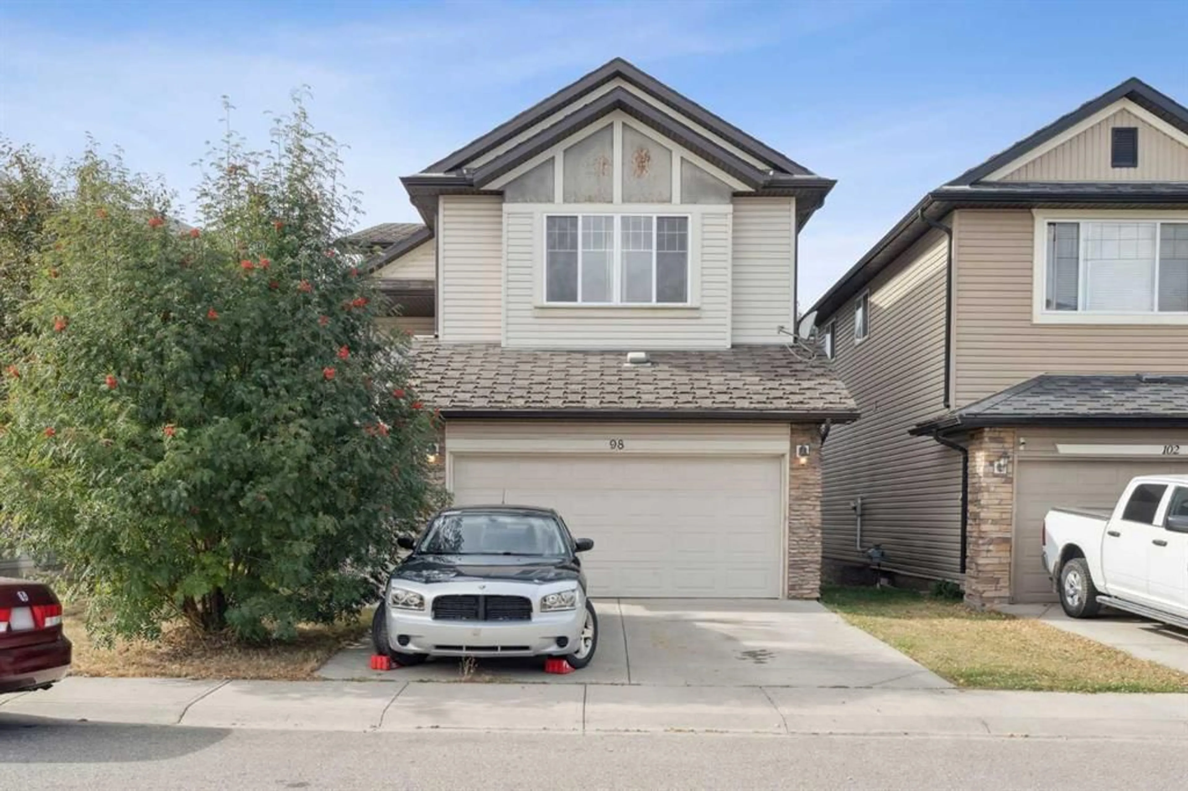98 Cranwell Common, Calgary, Alberta T3M0J5
Contact us about this property
Highlights
Estimated valueThis is the price Wahi expects this property to sell for.
The calculation is powered by our Instant Home Value Estimate, which uses current market and property price trends to estimate your home’s value with a 90% accuracy rate.Not available
Price/Sqft$307/sqft
Monthly cost
Open Calculator
Description
Optimal location nestled in the heart of Cranston- steps away from George Stanley school and many nearby amenities! This home features three good-sized bedrooms, three bathrooms and a massive upstairs bonus room with soaring ceilings. The main floor showcases an open-concept design, ideal for growing families wanting to dine and relax together. The kitchen features cappuccino cabinetry, timeless hardwood, a central island with sparkling granite countertops, a black appliance package and a walk-in pantry. Completing the main floor is a spacious entryway, a sunken powder-room, and a practical laundry room that doubles as a boot room at the backdoor. Upstairs, the primary bedroom features a walk-in closet and a spa like 4-piece ensuite. Two additional upstairs bedrooms share a full bathroom and the spacious bonus room across the stairway is an impressive space for family movie nights! The unfinished basement has large windows and awaits your personal touch for future development. This location also provides convenient access to the new ring road system, Deerfoot Trail and Macleod Trail- central to shopping hubs, restaurants and some of the best schools in the southeast. Enjoy year round entry to the Cranston Residents association- exclusive access to a splash park, ball courts, skating/hockey rinks and picnic areas. Don't miss the opportunity to own in Calgarys southeast Cranston - schedule your viewing today!
Property Details
Interior
Features
Main Floor
2pc Bathroom
4`11" x 5`4"Dining Room
12`4" x 7`10"Foyer
6`7" x 11`8"Kitchen
18`2" x 11`9"Exterior
Features
Parking
Garage spaces 2
Garage type -
Other parking spaces 2
Total parking spaces 4
Property History
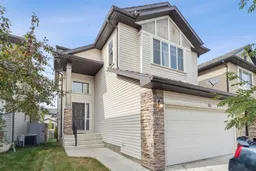 33
33
