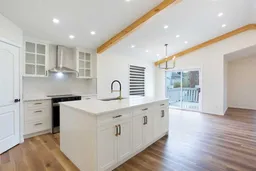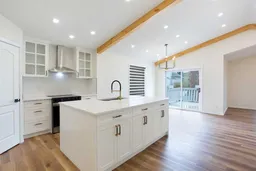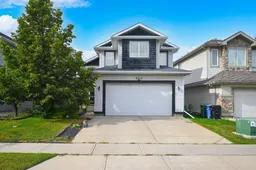Welcome to this GORGEOUS FULLY RENOVATED HOME “ 3-LEVEL SPLIT Located in the Sought after Community of CRANSTON! Featuring 2270 sq ft of “TOTAL DEVELOPED” Living Space with a “TOTAL” of 5 BEDROOMS Plus & 3 FULL BATHROOMS along with a DOUBLE ATTACHED GARAGE & FENCED Beautiful Tree Lined LANDSCAPED YARD !! From the moment you Enter you will LOVE the STUNNING GRAND “OPEN CONCEPT” with the VAULTED Ceiling & a HUGE Living Room/Dining Room/Kitchen with LUXURY VINYL PLANK FLOORING Throughout .The KITCHEN is GORGEOUS CUSTOM BUILT with STAINLESS STEEL APPLIANCES and ISLAND with Beautiful QUARTZ COUNTERTOP. This GORGEOUS home checks all the Boxes to have ENTERTAINING high on your list! The FULLY DEVELOPED Basement is perfect for the Large Extended Family featuring 2 BEDROOMS , HUGE 4pc BATHROOM PLUS LAUNDRY !Beyond the interior, the location is UNBEATABLE —close to schools, public transit, a hospital, a library, the YMCA, and a shopping center. A short walk will take you to the edge of the Bow River, where you can enjoy hiking and biking trails with breathtaking views of the Rocky Mountains. Don’t miss out on this rare opportunity to own a stunning home in a desirable neighborhood. Book your showing today!
Inclusions: Bar Fridge,Dishwasher,Dryer,Electric Range,Range Hood,Refrigerator,Washer
 28
28





