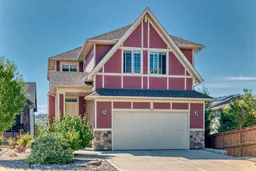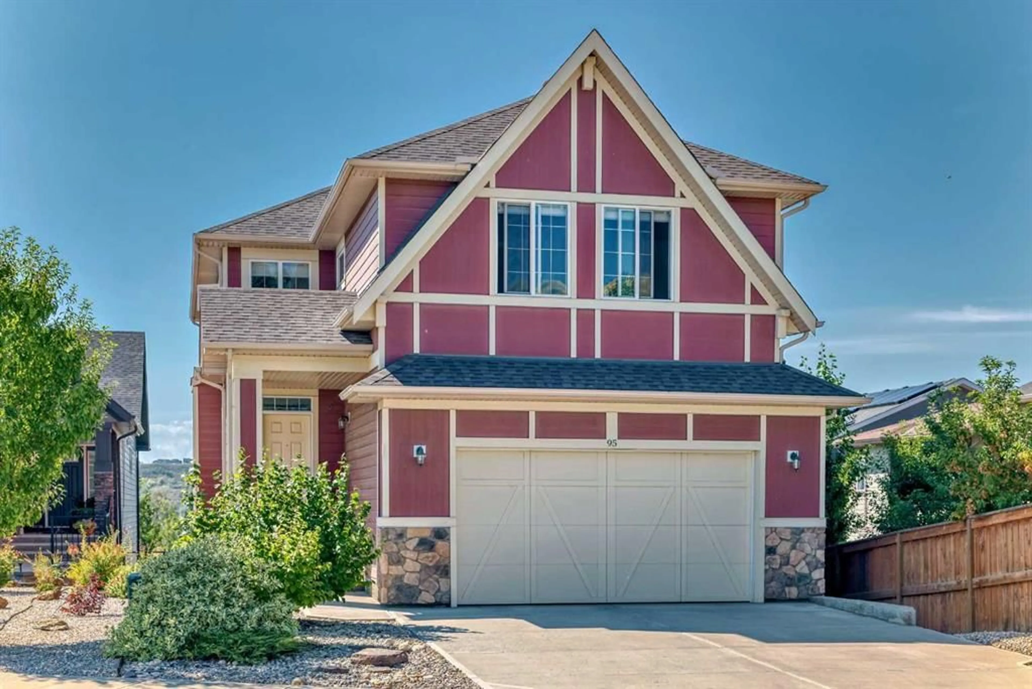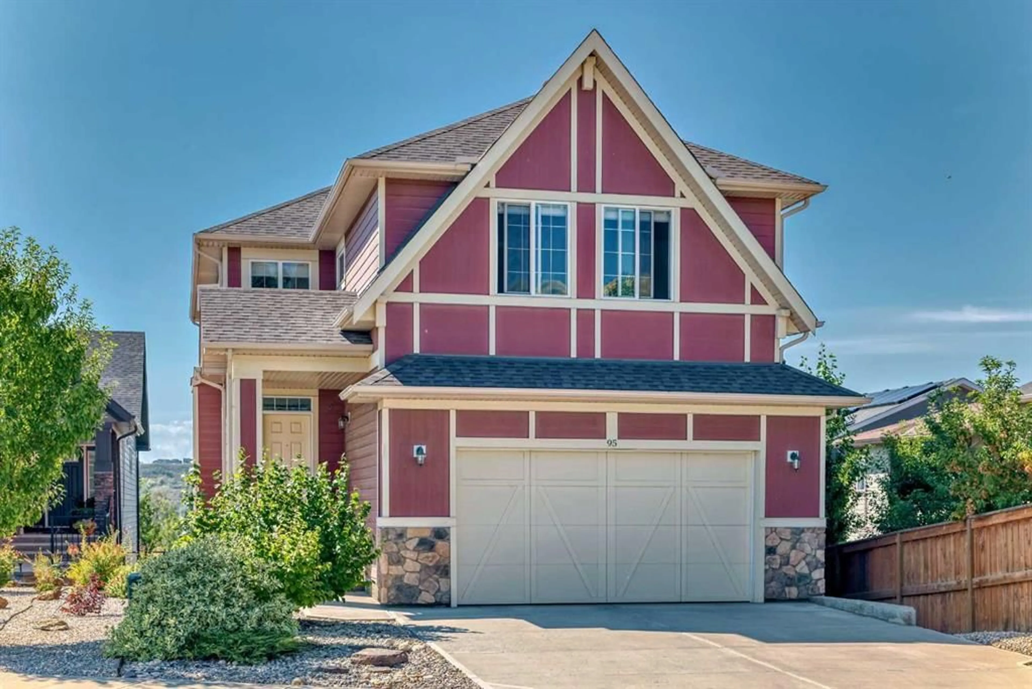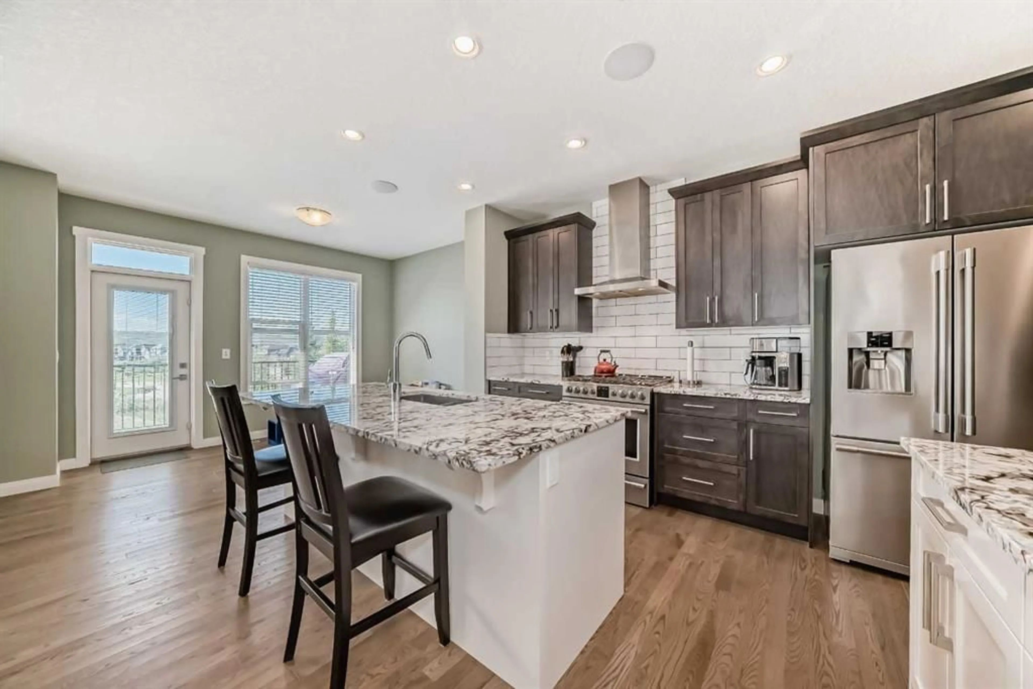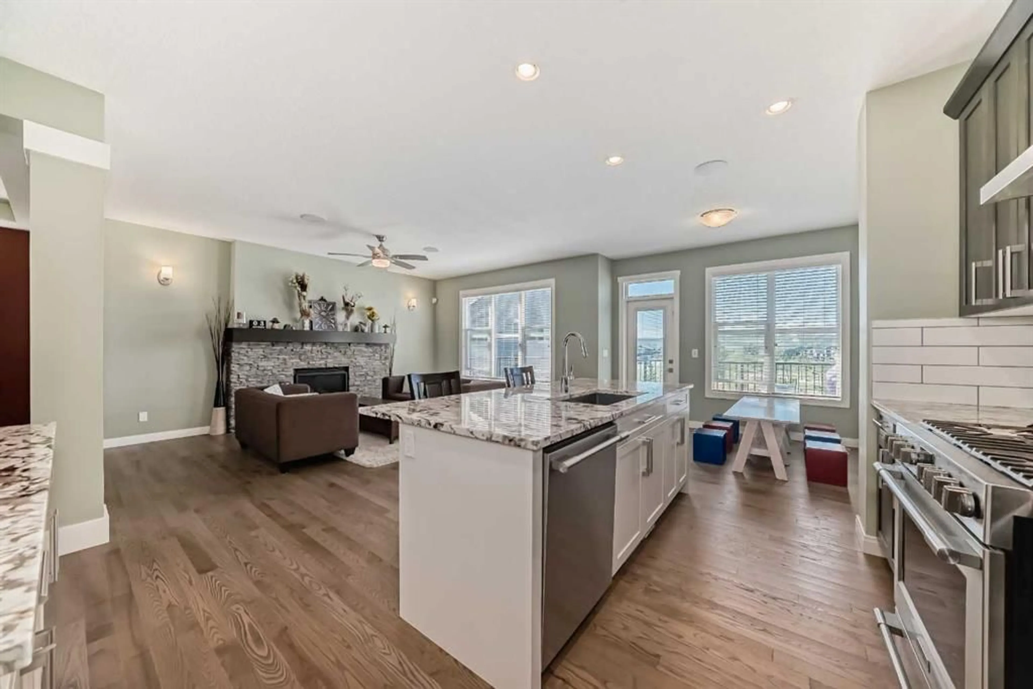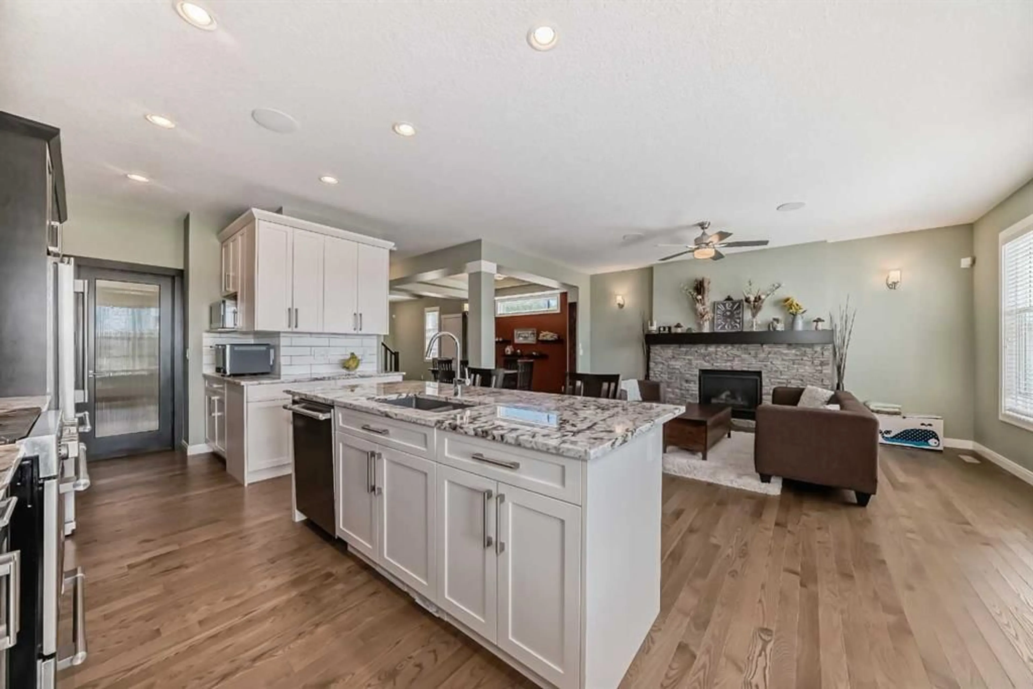95 Cranbrook Hill, Calgary, Alberta T3M 2K8
Contact us about this property
Highlights
Estimated valueThis is the price Wahi expects this property to sell for.
The calculation is powered by our Instant Home Value Estimate, which uses current market and property price trends to estimate your home’s value with a 90% accuracy rate.Not available
Price/Sqft$399/sqft
Monthly cost
Open Calculator
Description
Welcome to this exquisite 3 bed, 2.5 bath Riverstone property, loaded with upgrades. Nestled in a serene cul-de-sac, off the busy roads and away from the noise of Deerfoot Trail, this beautiful walkout home on a large lot comes with an oversized double attached garage and backs onto a vast green space and vibrant playground, providing picturesque views and recreational opportunities right at your doorstep. Enjoy the spacious feel of this 2442sq/ft (above ground) Trico home with 9ft ceilings in both the main floor and in the walkout basement. The upgraded chef’s kitchen is a culinary dream with a gas range, abundant cupboard and pantry space, and elegant granite countertops throughout. Prepare meals while taking in views of the surrounding natural beauty in the river valley. In the rest of the house you will find real hardwood floors, upgraded quartz countertops, and a built-in 6-zone audio system inside and on the full-width sunshine deck. The primary bedroom and 6-piece ensuite capitalize on the breathtaking views with upgrades including top-down blinds and spa shower. Stay comfortable and entertained with central air conditioning, heat recovery ventilation, and a house wired for the digital era. A partly developed walkout basement (including rough-in for bathroom) creates a canvas for your creativity and exits to a gorgeous stone patio and professionally landscaped yard, featuring a mature garden and relaxing firepit area. This exceptional home elegantly combines modern amenities and natural beauty, making it perfect for all situations. The Riverstone community boasts an expansive pathway system, numerous playgrounds, and access to the Bow River for year-round exploration
Property Details
Interior
Features
Main Floor
Kitchen With Eating Area
17`4" x 9`10"Breakfast Nook
11`11" x 8`11"Dining Room
13`9" x 10`3"Living Room
17`10" x 14`11"Exterior
Features
Parking
Garage spaces 2
Garage type -
Other parking spaces 2
Total parking spaces 4
Property History
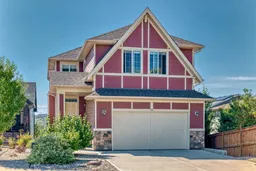 44
44