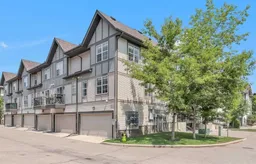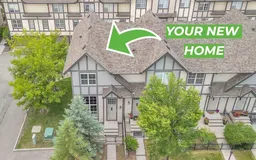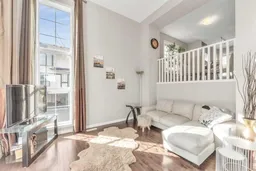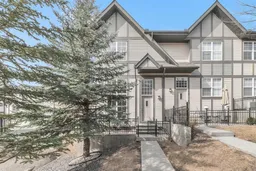BRIGHT & SPACIOUS END-UNIT TOWNHOME with brand new carpet and a fantastic floor plan! Located in the sought-after community of Cranston, this home offers shopping, amenities, schools, transit, and pathways right at your doorstep. With 2 bedrooms, 2.5 bathrooms, 1,232 sq.ft., soaring ceilings, a basement, and an attached double garage, this property checks all the boxes — and it’s available for immediate possession.
Step inside and you’ll immediately notice the stunning living room with sky-high ceilings and oversized windows, filling the space with natural light. Hardwood floors add warmth, while the kitchen is beautifully equipped with granite countertops, a gas stove, stainless steel appliances, garburator, water filtration system, wood cabinetry, coffee station, breakfast bar, and pantry. The spacious dining area feels bright and open, surrounded by windows — the perfect spot for family dinners or entertaining friends. A convenient half bath rounds out this level.
Upstairs, you’ll find two large primary bedrooms, each with its own private ensuite and walk-in closet. The laundry is also located on this floor, making daily living easy and efficient.
The lower level provides direct access to the double attached garage, plus a basement space for storage and a new hot water tank (2024). Outside, enjoy a private fenced front patio complete with a gas line for BBQ, water hose bib, and rough-in for air conditioning.
This home is part of a well-managed, pet-friendly complex where condo fees include landscaping, snow removal, garbage, insurance, and reserve fund contributions — leaving you free to enjoy the community.
Just steps away, you’ll find the Cranston Residents Association and Century Hall with year-round amenities like tennis and basketball courts, an outdoor rink, play park, and summer splash park. Miles of pathways lead to the Bow River for scenic walks and biking. Within minutes, you can shop in Seton, work out at the YMCA, or access the South Health Campus. Commuting is a breeze with quick connections to major routes.
This property is the perfect blend of comfort, convenience, and community — ideal for those seeking a low-maintenance lifestyle in a walkable location. Don’t miss your chance to make it yours!
Inclusions: Dishwasher,Garburator,Gas Range,Microwave Hood Fan,Refrigerator,Washer/Dryer Stacked,Window Coverings
 48
48





