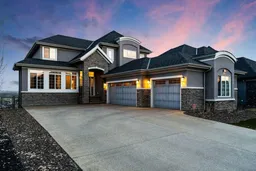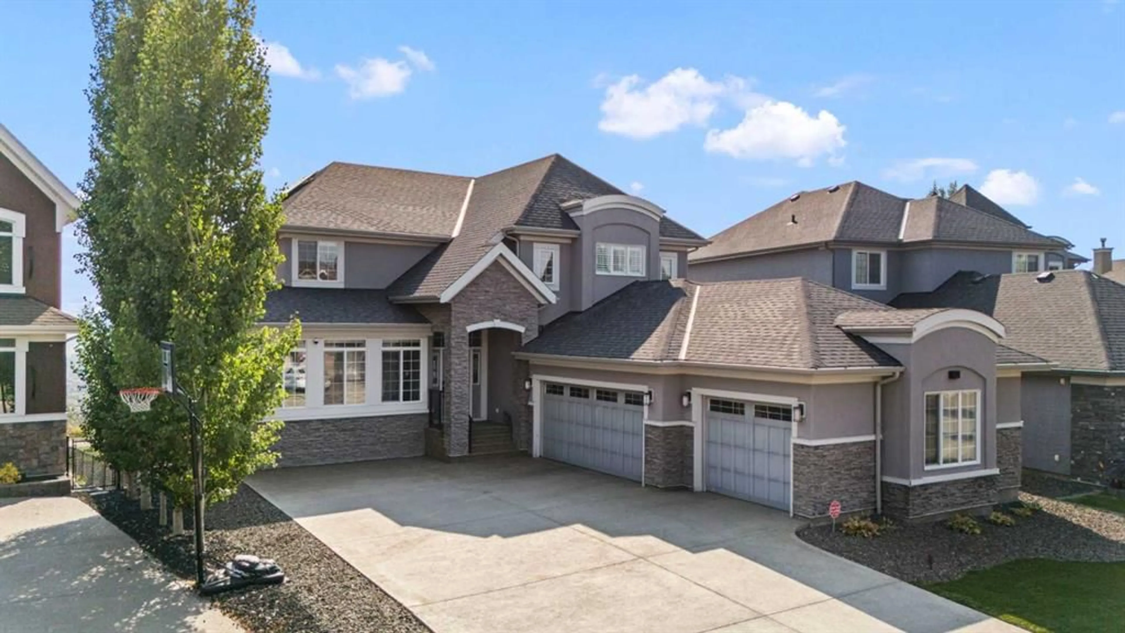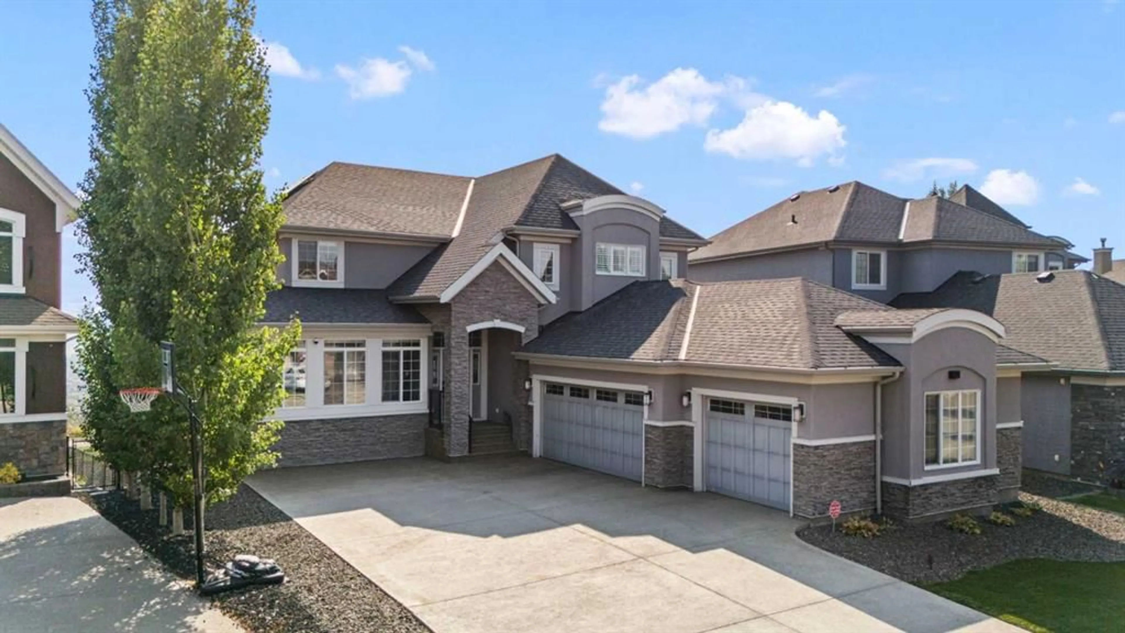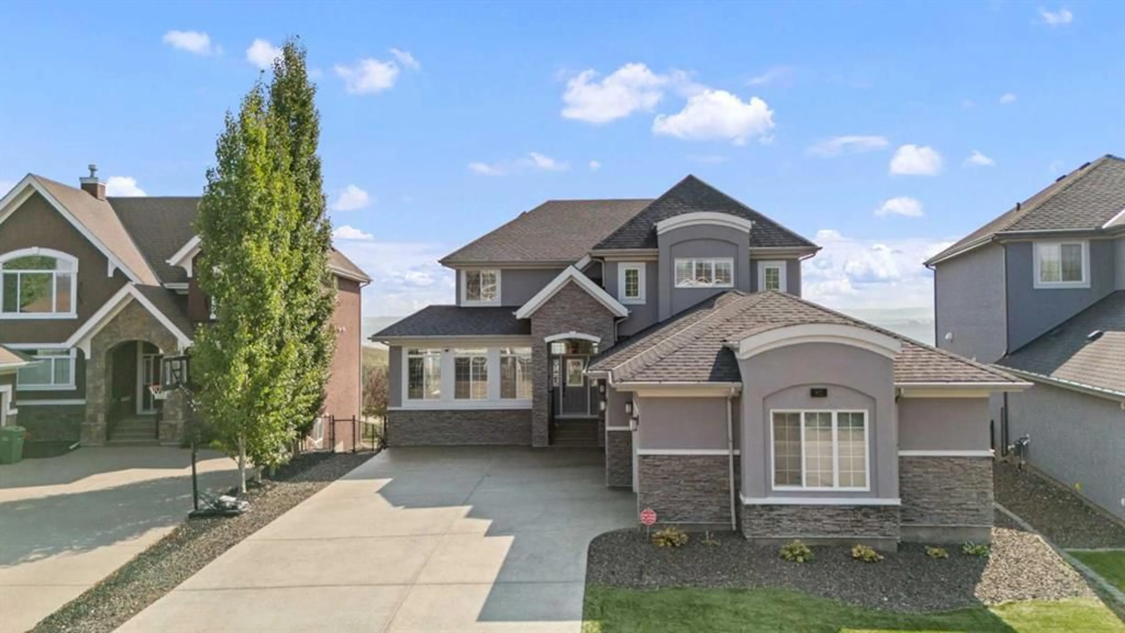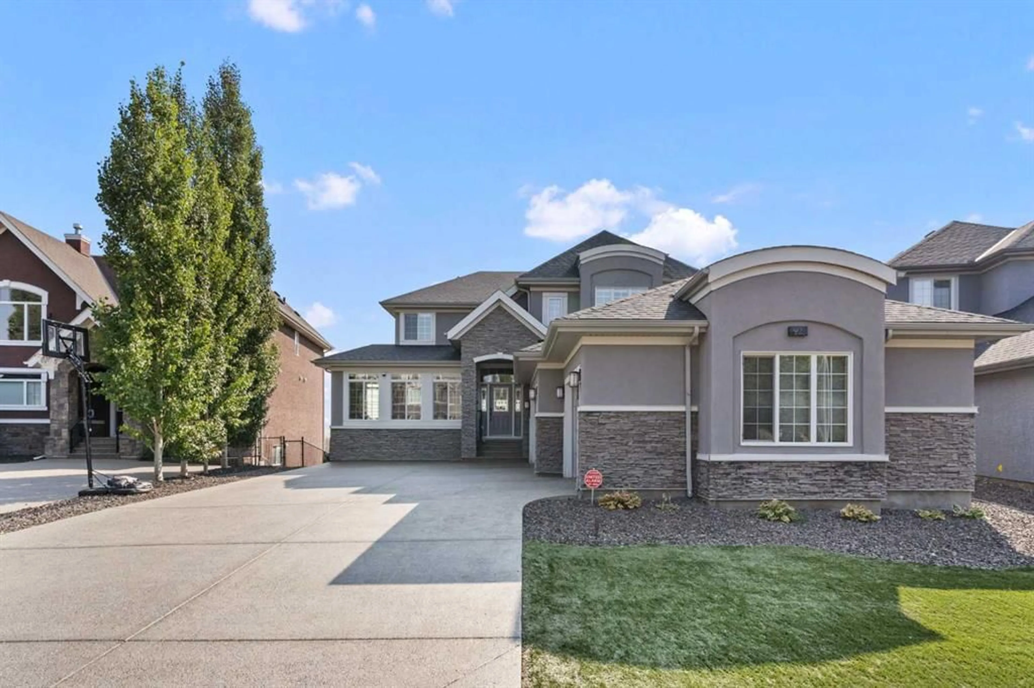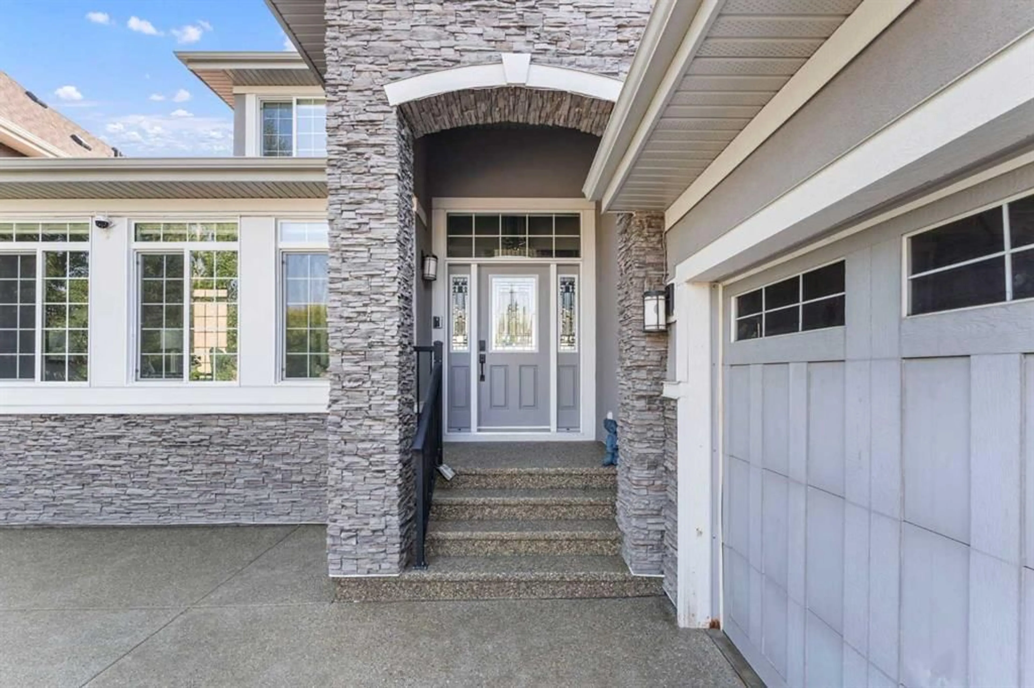92 Cranarch Hts, Calgary, Alberta T3M 0V6
Contact us about this property
Highlights
Estimated valueThis is the price Wahi expects this property to sell for.
The calculation is powered by our Instant Home Value Estimate, which uses current market and property price trends to estimate your home’s value with a 90% accuracy rate.Not available
Price/Sqft$492/sqft
Monthly cost
Open Calculator
Description
Nestled on the PRESTIGIOUS RIDGE in Cranston, this exquisite custom-built home offers OVER 4,800 square feet of elegant living space with BREATHTAKING PANORAMIC VIEWS of the serene river valley and mountains! As you enter the main door, you will be greeted by a welcoming foyer with a generous sitting area, a large front closet for guests’ coats, and an EXPANSIVE MAIN FLOOR that sets the tone for the rest of the home. The main level features a gourmet kitchen with modern cabinetry, granite countertops, Jenn-air stainless steel appliances, a wine fridge, and an OVERSIZED ISLAND, seamlessly flowing into a bright breakfast dinette that opens onto a 37-FOOT DECK with stunning views. The bright sunlit living room boasts a wall of windows, a feature fireplace, and ample space for gatherings, complemented by an elegant formal dining area with luxury lighting, and shuttered windows. A private home office featuring large windows is perfectly situated, allowing for quiet and comfortable space for working from home. A tiled mudroom with plenty of built-in cabinets and a dedicated sports room off the TRIPLE GARAGE complete the main floor. An extra wide staircase leads to a LARGE BONUS ROOM with 10’ foot high ceilings, complemented with darkening windows shutters, and surround sounds for the ultimate media room. Upstairs, a luxurious and giant primary bedroom is a PIECE OF PARADISE offering spectacular views of the river valley. The ensuite spa is provided with dual granite vanities, a soaker tub, a full-sized tiled shower with bench, and a large walk-in closet with built-in cabinets. Two generous kids’ bedrooms, a full bathroom, and a convenient laundry room with utility sink complete the gorgeous second floor. The lower-level walkout features a fourth bedroom, a full guest bath, a flex room, a family room, and a MASSIVE RECREATION AREA with a built-in counter and surround sound speakers offering limitless options for furniture / equipment and entertainments. The walkout leads to a large exposed aggregate concrete patio and backyard consisting of a custom-built 5-holes PUTTING GREEN wrapped with beautiful planters, landscaped walkways and a storage shed. Adding to its modern and luxury living, the home is equipped with water softener, central vacuum system, Hunter-Douglas blinds and recently installed 8.4KW capacity SOLAR PANELS ($25K), designed for net-zero electricity, allowing you to enjoy air conditioning at no electricity cost. Beautiful curb appeal is highlighted by low maintenance, artificial turf and stone covered yard with plenty of additional driveway parking. Located on a quiet street, this home is just minutes from schools, the Cranston Residents Association with year-round amenities (gymnasium, splash park, skate park, tennis courts, and skating rink), and the scenic RIDGE PATHWAY system. With impeccable design, premium upgrades, and an unbeatable location, this home offers a TRULY REMARKABLE LIFESTYLE and is priced for a quick sale - schedule your private viewing
Property Details
Interior
Features
Main Floor
2pc Bathroom
4`9" x 5`0"Breakfast Nook
8`4" x 17`8"Dining Room
15`10" x 13`1"Foyer
7`8" x 9`4"Exterior
Features
Parking
Garage spaces 3
Garage type -
Other parking spaces 3
Total parking spaces 6
Property History
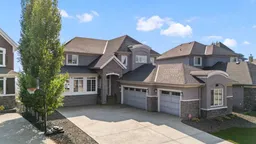 50
50