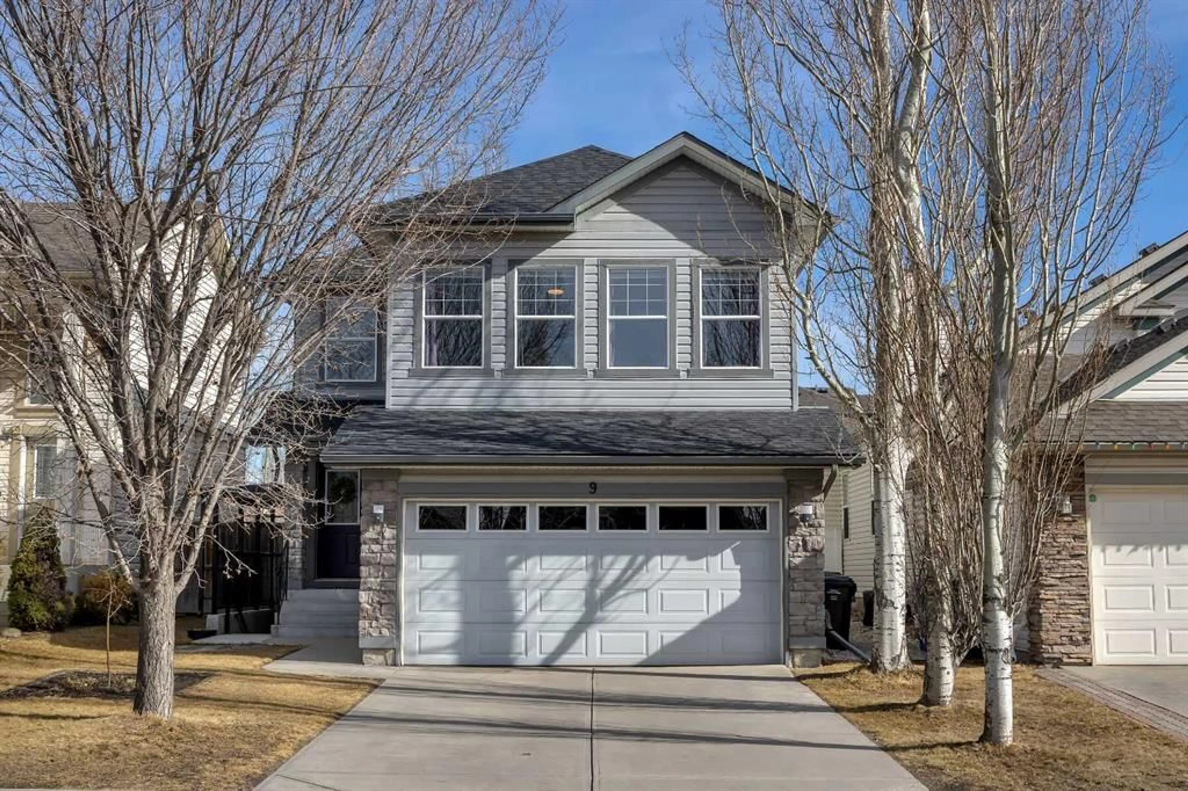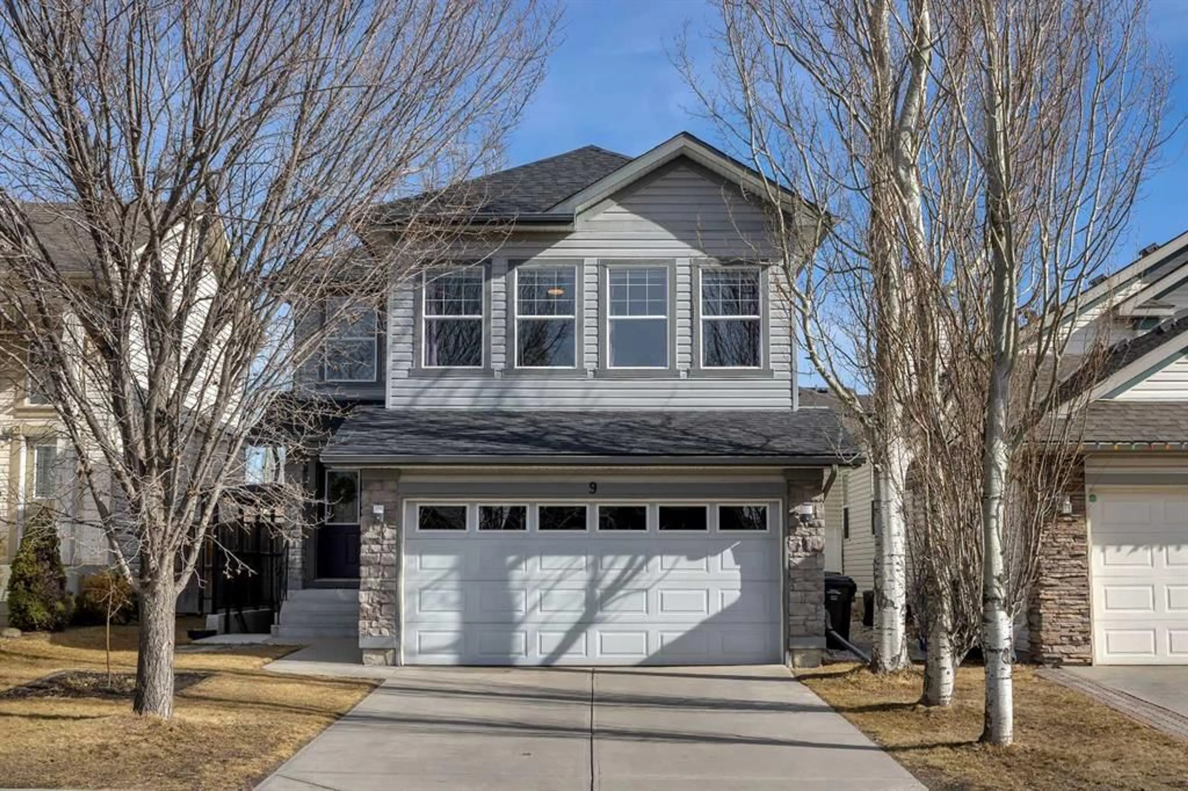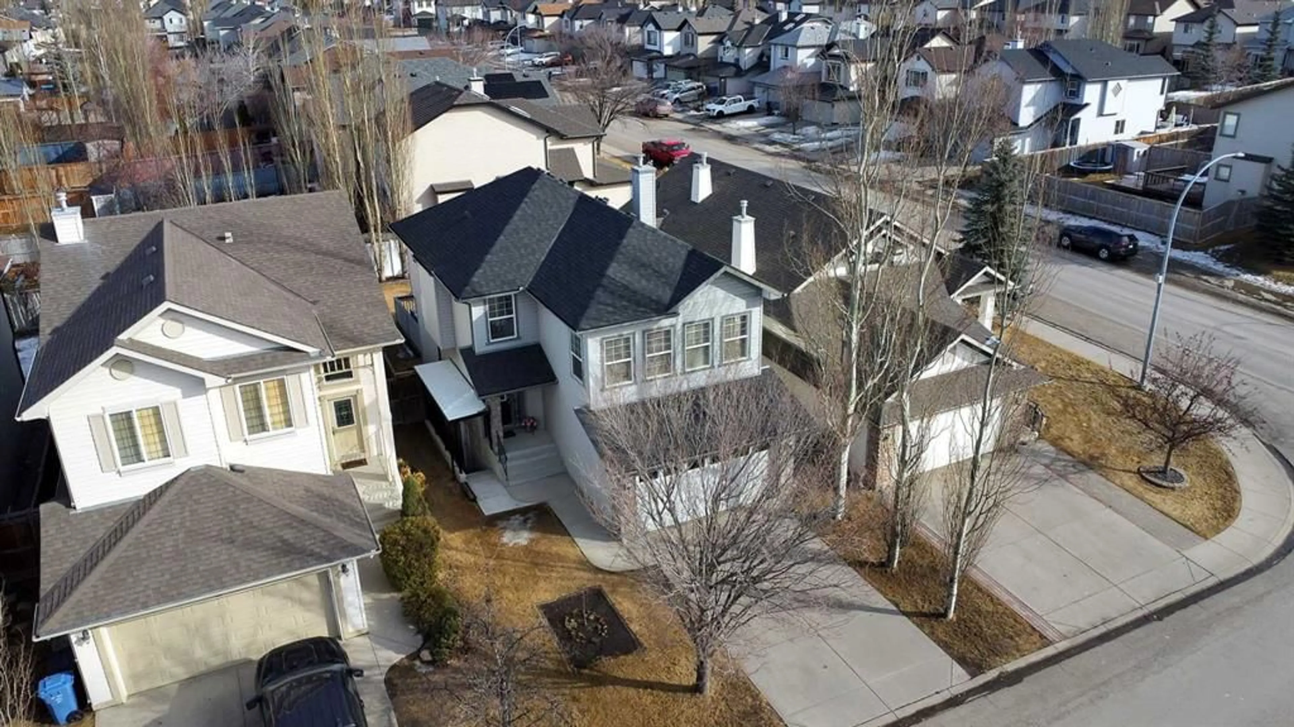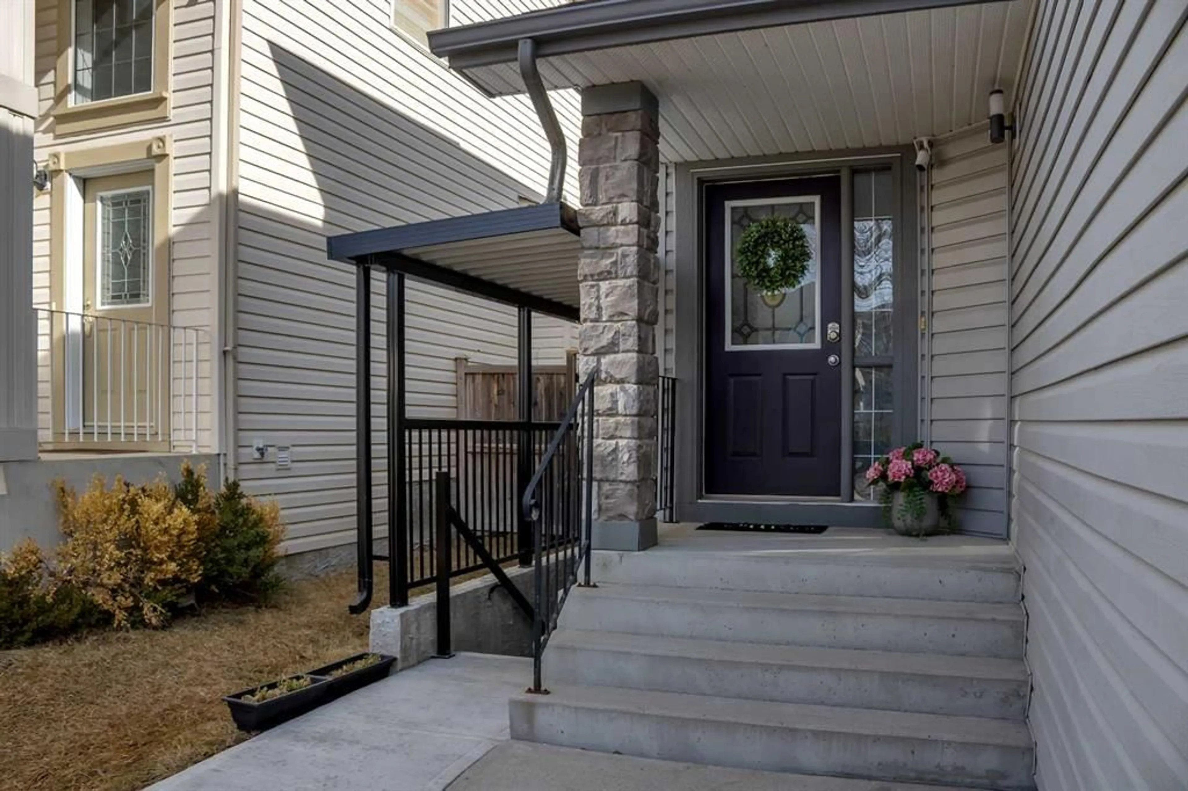9 Cranwell Cres, Calgary, Alberta T3M 1E9
Contact us about this property
Highlights
Estimated ValueThis is the price Wahi expects this property to sell for.
The calculation is powered by our Instant Home Value Estimate, which uses current market and property price trends to estimate your home’s value with a 90% accuracy rate.Not available
Price/Sqft$411/sqft
Est. Mortgage$3,195/mo
Maintenance fees$180/mo
Tax Amount (2024)$4,040/yr
Days On Market15 days
Description
Welcome to this meticulously maintained, beautifully upgraded detached home in the sought-after community of Cranston measuring in with over 2500 SF of livable area! Boasting high-end finishes throughout and featuring a brand-new illegal basement suite with a separate entrance, this home offers both luxury and incredible investment potential. Step inside and you will immediately feel an abundance of joy and harmony, balance and peace. You will enter into a bright and open main floor with hardwood flooring and modern finishes throughout. The chef’s kitchen is a true showpiece, featuring quartz countertops, high-end stainless steel appliances, a large center island, and a spacious corner pantry. The living room is the perfect gathering spot, complete with a cozy gas fireplace (with blower motor) and large windows that flood the space with natural light. A dedicated dining area, powder room and laundry complete the main floor. Upstairs, the large bonus room is pronounced with many windows and 9 foot-ceilings, and also shaded by mature aspen trees along the driveway. The perfect combination of light and shade. The luxurious primary bedroom offers a relaxing retreat with a walk-in closet and a newly renovated 4-pc en-suite featuring dual vanities and modern lighting, large cararra style tiles, a rain shower head and a niche in the glass-enclosed shower! As well as custom cabinetry and matching vinyl flooring - this bathroom is top tier. Two additional generously sized bedrooms, both comfortably fitting queen beds, can be found on this floor, and another 4 pc bath that services these two bedrooms. The newly developed illegal basement suite, complete with a separate covered walk-up entrance, a spacious bedroom, a full bathroom, and a bright living area, offers exceptional value and flexibility! Use it as a mortgage helper - either as a turn key AirBNB or become a landlord. Also an ideal space for extended family, or claim the additional square footage as your own. The renovations here are simply gorgeous. There are many more upgrades to mention. A brand new 2-stage furnace in 2023. Many appliances are only one year old. The brand new basement and separate entrance all done with permits! New lighting throughout the home. The list goes on! Outside, enjoy your private landscaped backyard with mature aspens, a spacious garden shed, and a fire pit. The oversized deck will serve you well for entertaining, relaxing, and impressing your friends with your BBQ skills. The location of this home is incredible - within walking distance of 3 schools (one is 30 seconds), ponds, pathways, the Bow River, and there's also no sidewalk to shovel! This is a must-see home for families and investors alike—book your private showing today!
Property Details
Interior
Features
Main Floor
2pc Bathroom
4`6" x 5`7"Dining Room
12`0" x 7`8"Kitchen
12`4" x 11`4"Laundry
8`8" x 5`7"Exterior
Features
Parking
Garage spaces 2
Garage type -
Other parking spaces 2
Total parking spaces 4
Property History
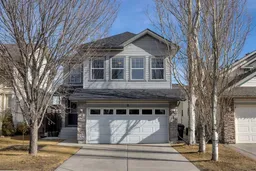 40
40
