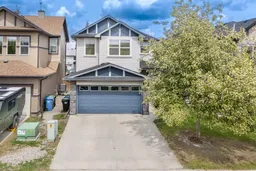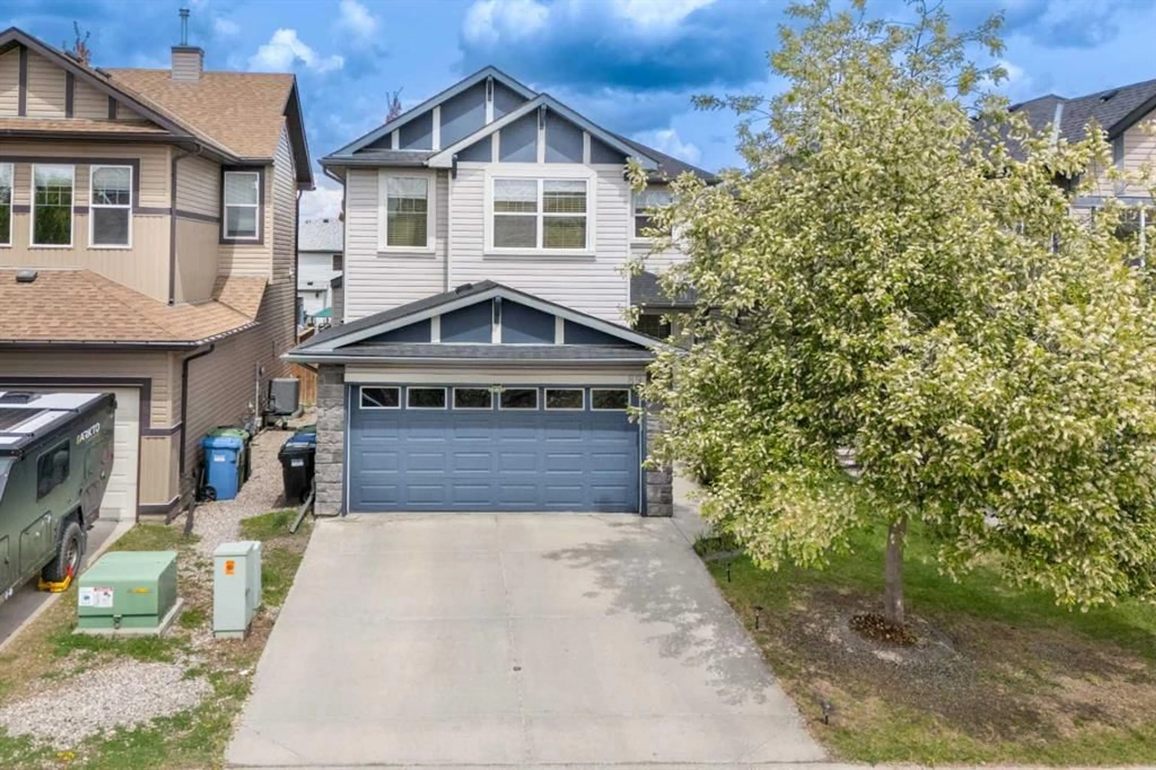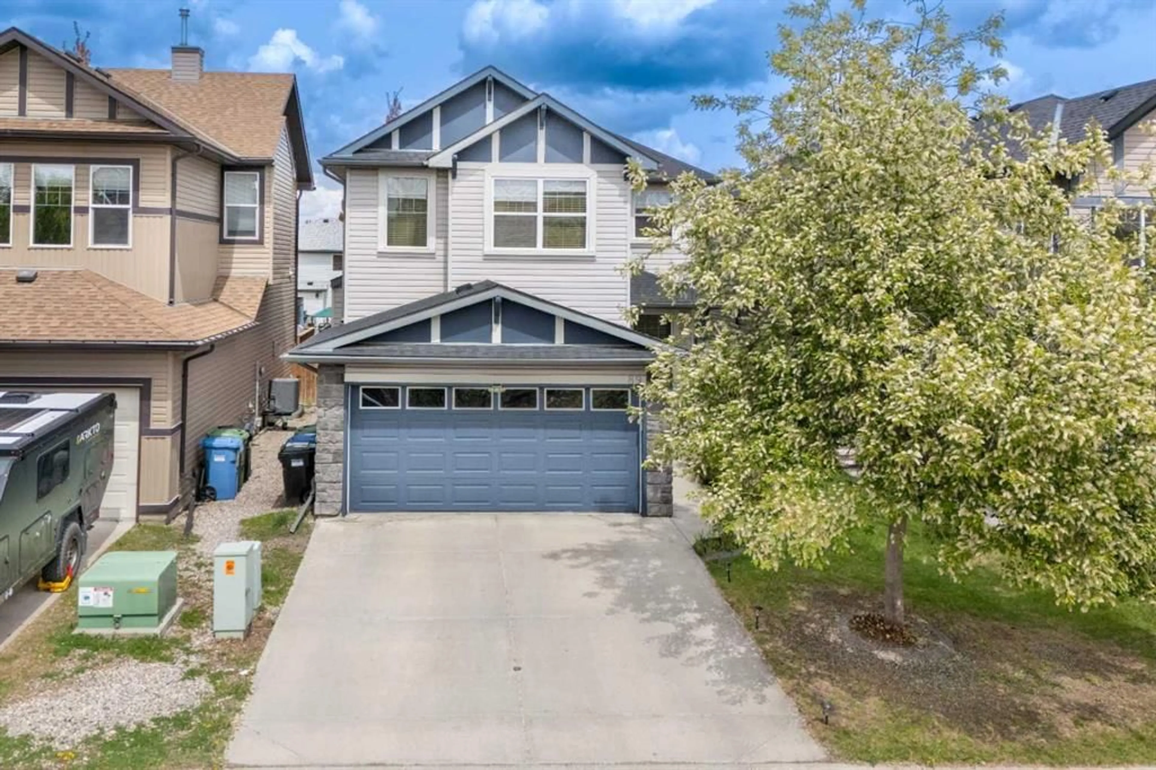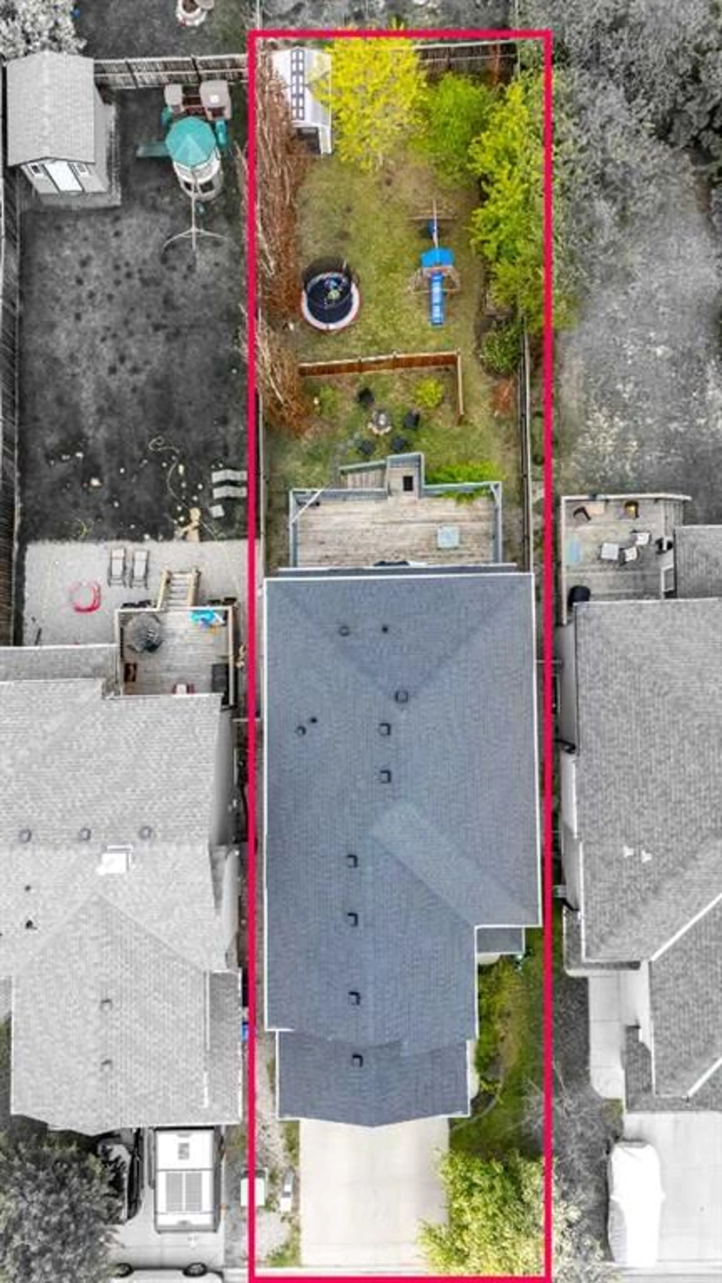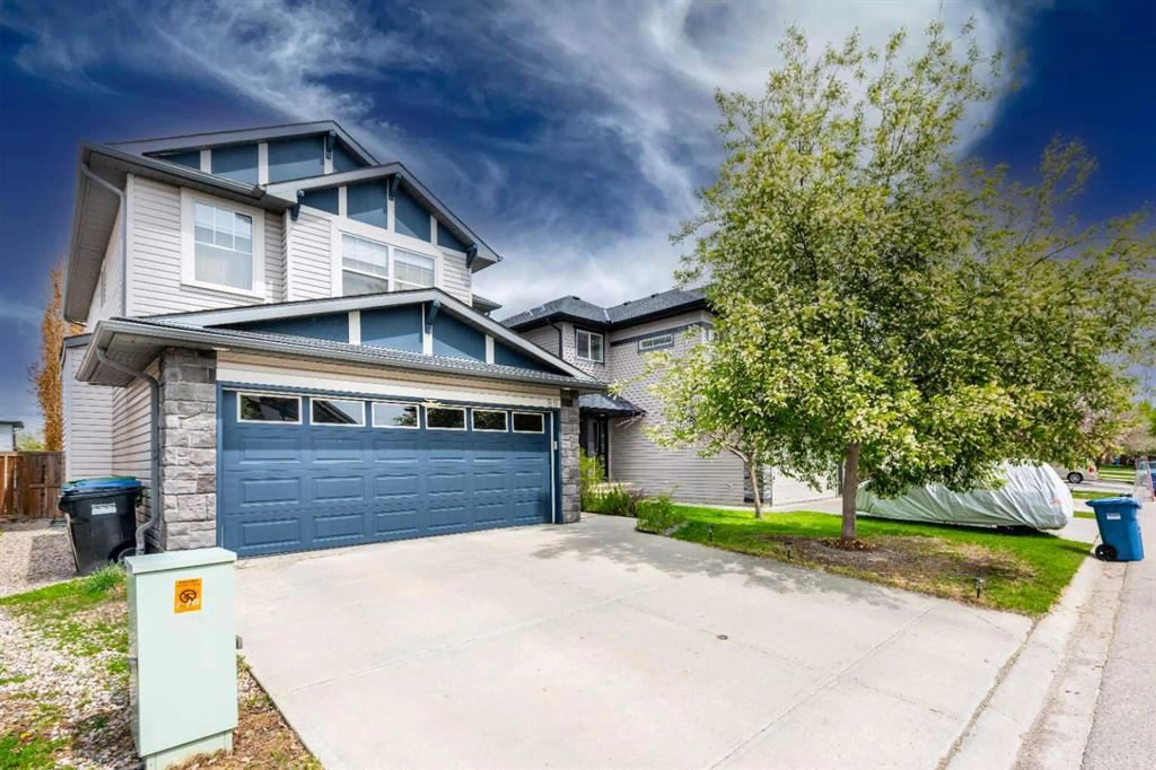89 Cranwell Green, Calgary, Alberta T3M 0B2
Contact us about this property
Highlights
Estimated valueThis is the price Wahi expects this property to sell for.
The calculation is powered by our Instant Home Value Estimate, which uses current market and property price trends to estimate your home’s value with a 90% accuracy rate.Not available
Price/Sqft$332/sqft
Monthly cost
Open Calculator
Description
Welcome to this beautifully maintained two-story detached home in the sought-after community of Cranston SE, Calgary! Ideally located just steps from scenic walking paths, green space, and a tranquil pond, this home sits on one of the longest lots in Cranston, offering abundant outdoor space, mature trees, and a full-width private deck, perfect for summer evenings. Enjoy the convenience of nearby schools, shopping, and easy access to Stoney Trail, all while relaxing in the comfort of a fully air-conditioned home. The double front attached garage and ample street parking provide practicality, while thoughtful upgrades enhance every corner of the home. Step inside to a bright and functional main floor featuring a main-floor office, ideal for working from home, alongside hardwood flooring, a cozy corner fireplace, and a well-sized living and dining area. The kitchen offers newer countertops, stainless steel appliances, a corner pantry, and a convenient upgraded laundry room. Upstairs, the primary bedroom retreat includes a spacious 4-piece ensuite with a soaking tub and standing shower, and a large walk-in closet. Two additional bedrooms share a full bathroom, Upstairs aso has a bonus room which is exceptionally spacious and bright. The professionally developed basement features a large rec room with pot lights and fireplace, an additional bedroom, a second office, and a shared bathroom, ideal for guests or extended family. Additional upgrades include a water softener, built-in sound system, Air Conditioner, media niche, modern railing, and more. This home is truly immaculate and move-in ready. Don’t miss your chance to own this exceptional property in one of Calgary’s most desirable communities. Book your private showing today!
Property Details
Interior
Features
Main Floor
2pc Bathroom
4`7" x 4`11"Dining Room
11`0" x 10`6"Kitchen
16`10" x 12`10"Laundry
8`7" x 8`10"Exterior
Features
Parking
Garage spaces 2
Garage type -
Other parking spaces 2
Total parking spaces 4
Property History
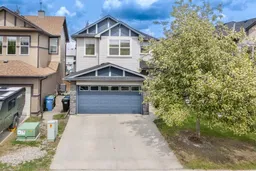 50
50