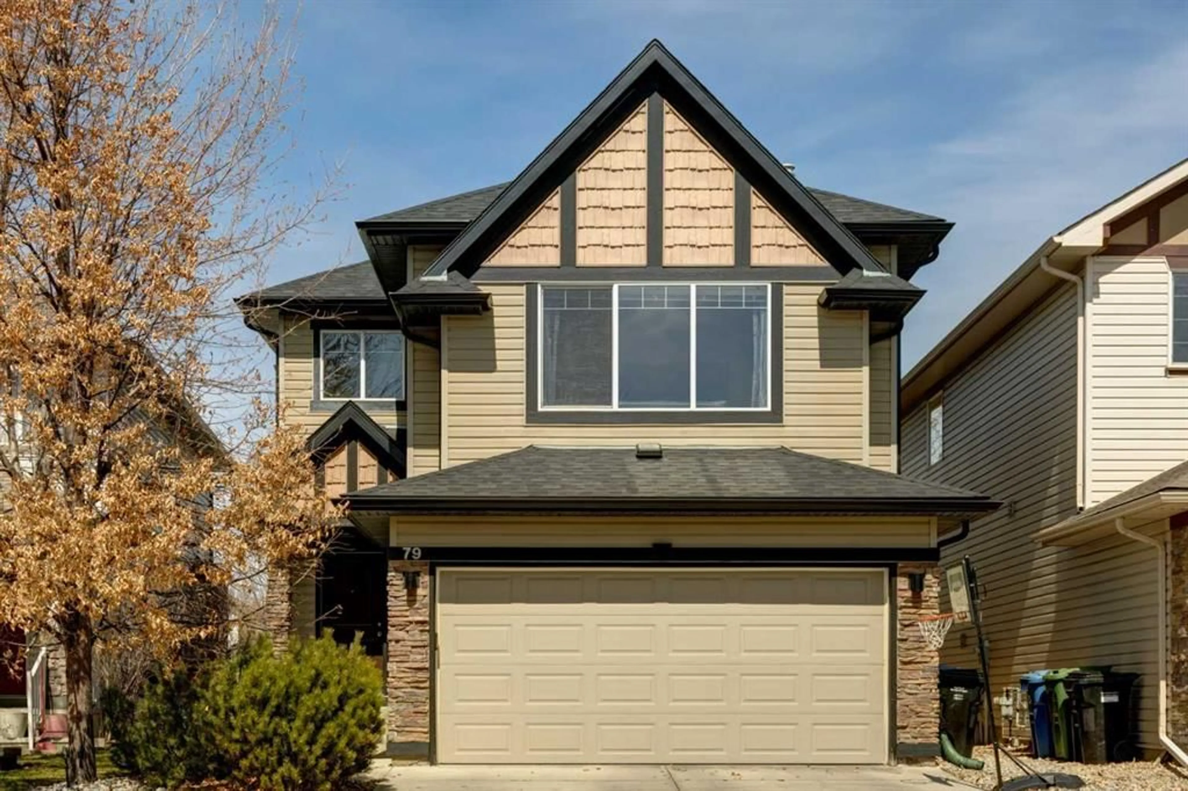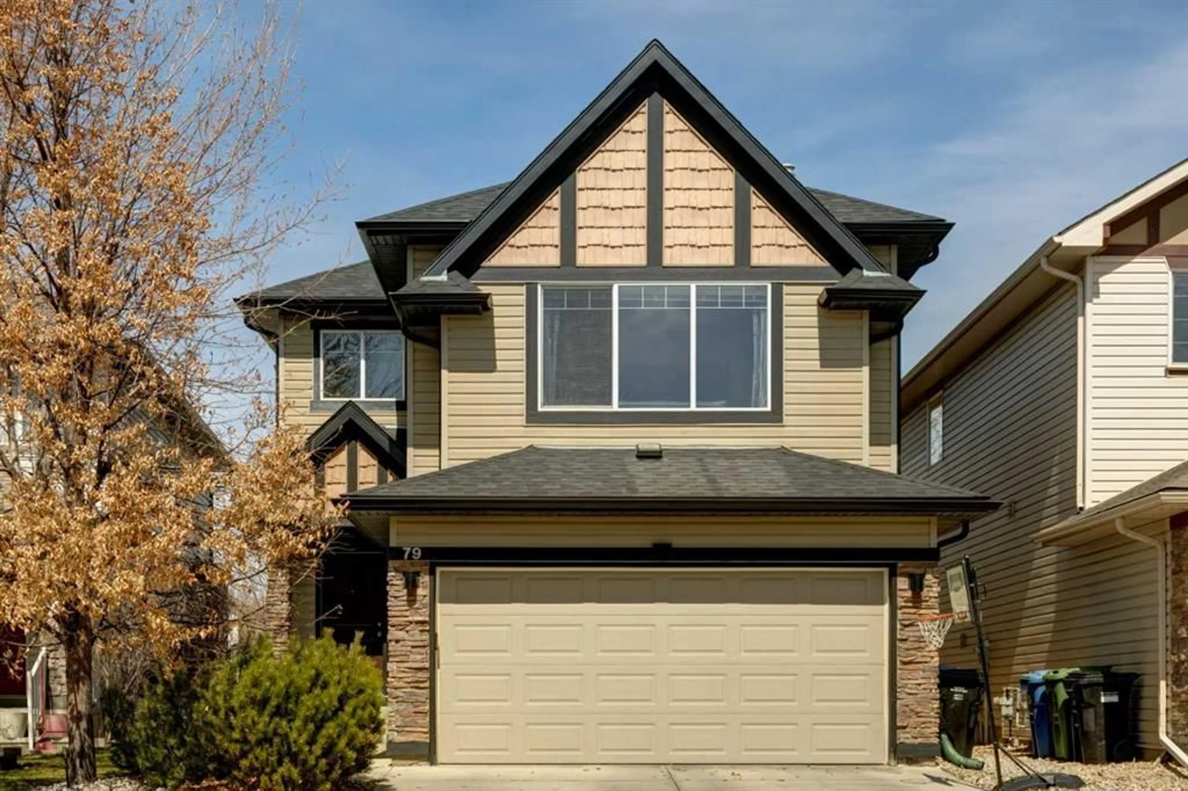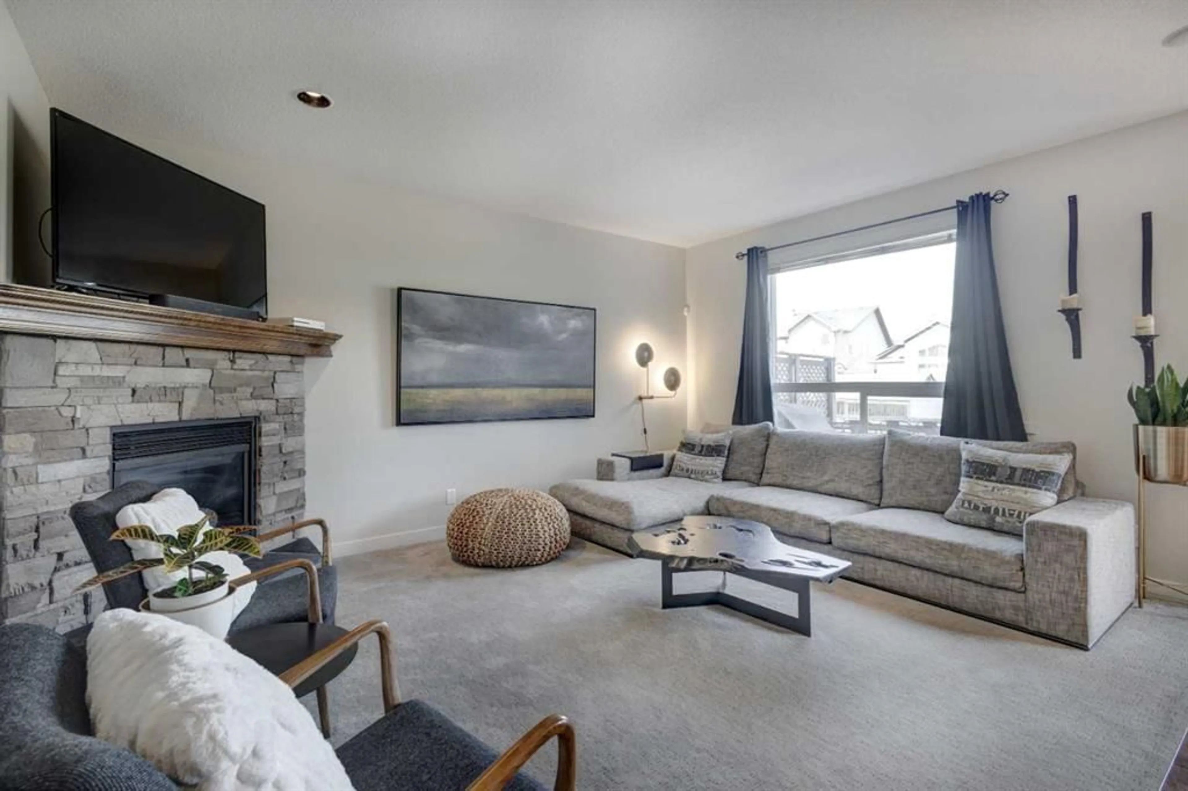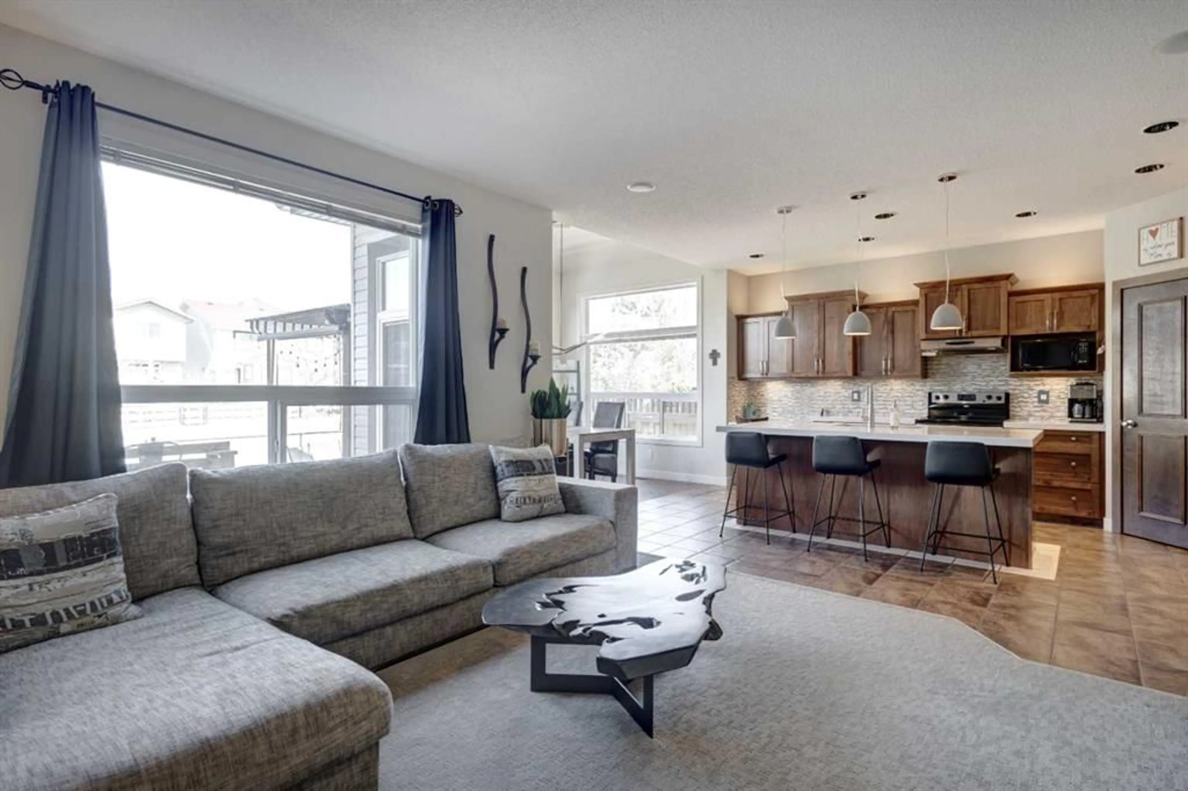79 Cranfield Cir, Calgary, Alberta T3M 1H1
Contact us about this property
Highlights
Estimated ValueThis is the price Wahi expects this property to sell for.
The calculation is powered by our Instant Home Value Estimate, which uses current market and property price trends to estimate your home’s value with a 90% accuracy rate.Not available
Price/Sqft$327/sqft
Est. Mortgage$3,049/mo
Maintenance fees$181/mo
Tax Amount (2024)$4,070/yr
Days On Market4 days
Description
Exquisite Cranston Home Backing Onto Greenspace Nestled in the highly sought-after community of Cranston, this stunning and upgraded home offers a perfect blend of modern luxury, functional design, and breathtaking natural surroundings. Backing onto serene greenspace, this home provides direct access to walking and biking paths leading to Fish Creek Park, top-rated schools, and community amenities, making it an exceptional find. Step inside to discover a thoughtfully designed interior, featuring a modern kitchen equipped with newer stainless steel appliances, a stylish tile backsplash, quartz countertops, and rich maple cabinetry. A large walk-in pantry provides ample storage, while the beautiful dining area, highlighted by an impressive 11-foot vaulted ceiling, creates an airy and inviting space for entertaining. Upgrades, including paint, new carpet, upgraded countertops, elegant linoleum, and a striking new backsplash, elevate the home’s contemporary appeal. Stylish modern light fixtures add a touch of sophistication throughout, complementing the built-in sound system, which enhances the ambiance in every space. The main floor also features a versatile den or flex space, ideal for a home office or additional living area. Large windows flood the home with natural light, accentuating the open-concept design. Added comforts include air conditioning, a cozy gas fireplace, and custom built-in bookcases. Attached is an insulated and drywalled 2 car garage. Outside, enjoy breathtaking views from your backyard retreat, a spacious wooden deck extends into the backyard, featuring a beautifully crafted pergola overhead with direct access to scenic pathways that seamlessly connect you to nature and the vibrant Cranston community. Conveniently located near major roadways with easy access to the Rocky Mountains, this home truly offers the best of both worlds—tranquility and accessibility. Don't miss the opportunity to own this incredible Cranston home—schedule your showing today!
Property Details
Interior
Features
Main Floor
Living Room
42`8" x 54`2"Kitchen
42`11" x 56`4"Dining Room
32`7" x 28`9"Den
36`1" x 37`9"Exterior
Features
Parking
Garage spaces 2
Garage type -
Other parking spaces 2
Total parking spaces 4
Property History
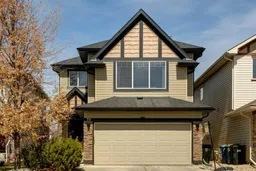 43
43
