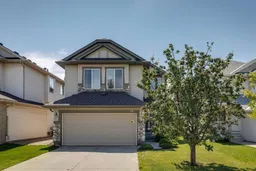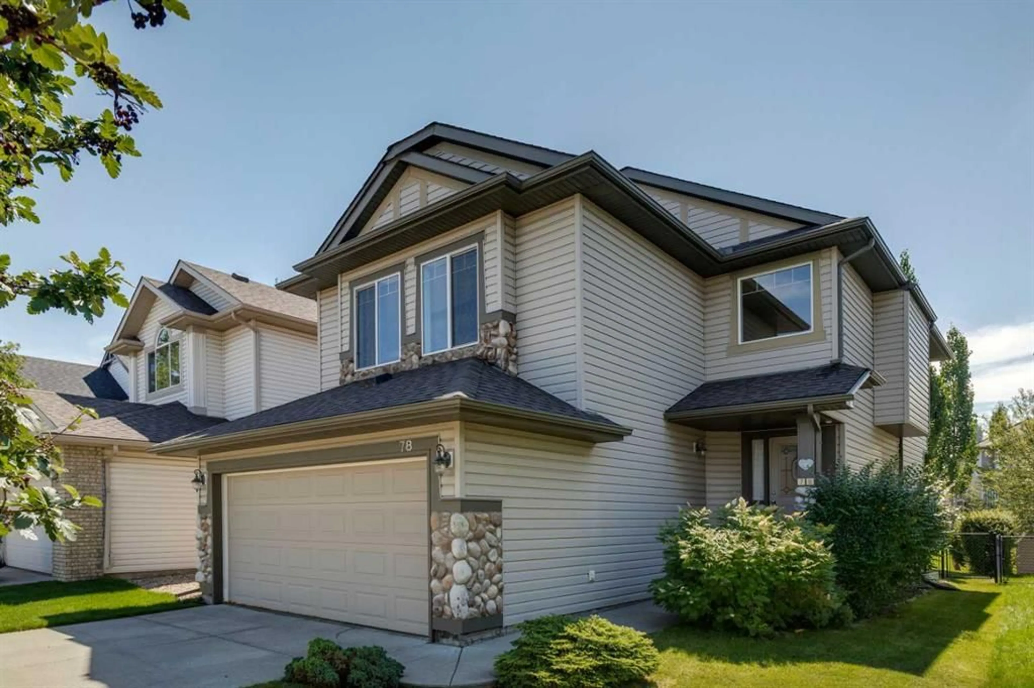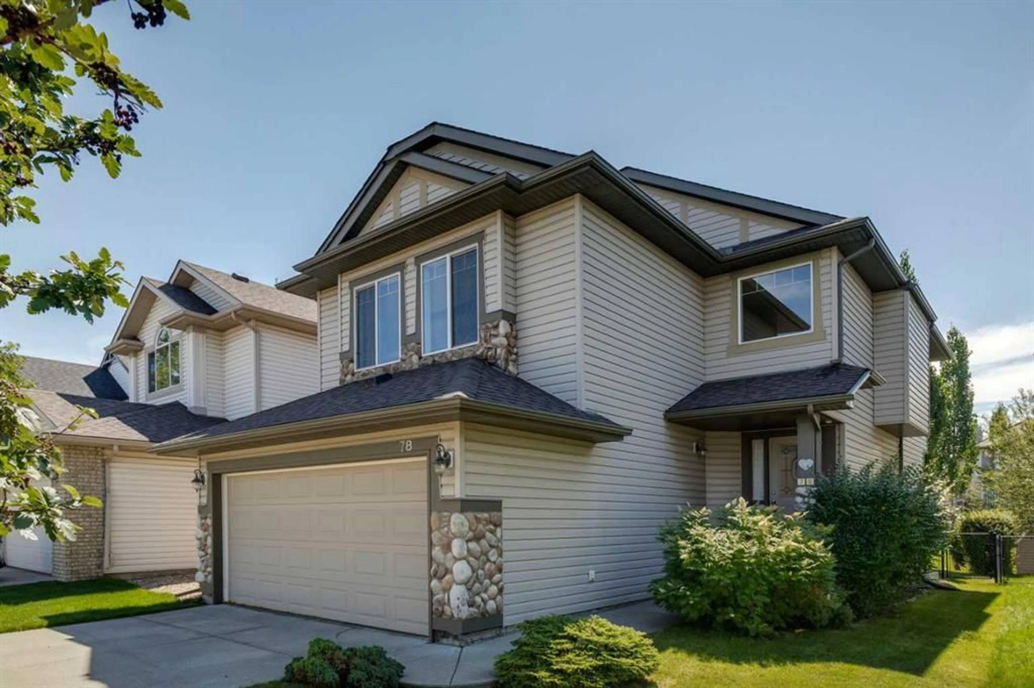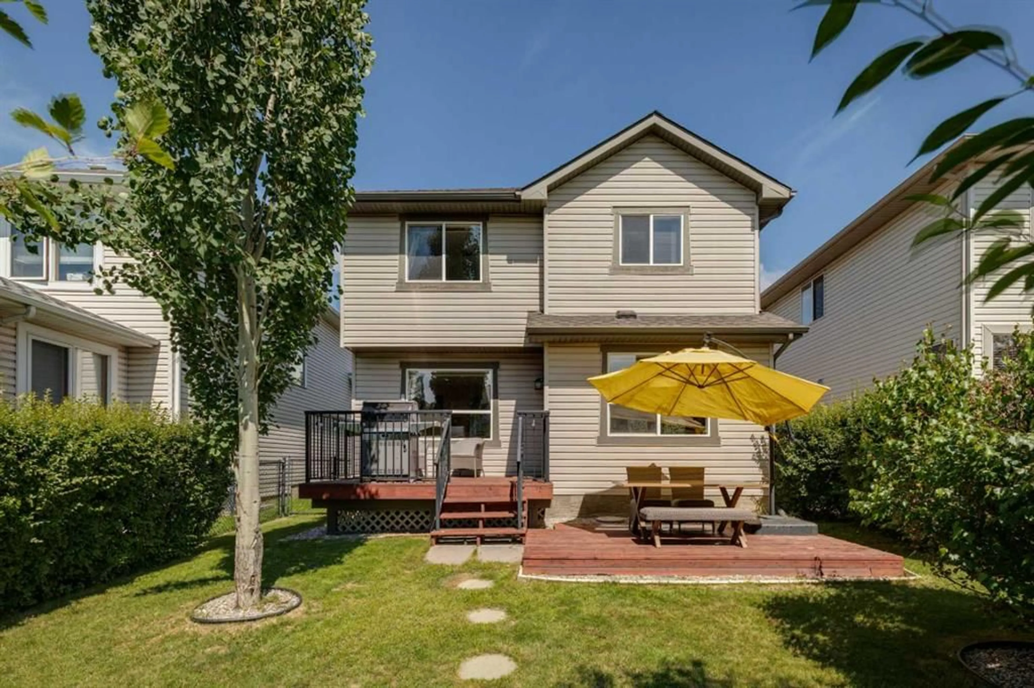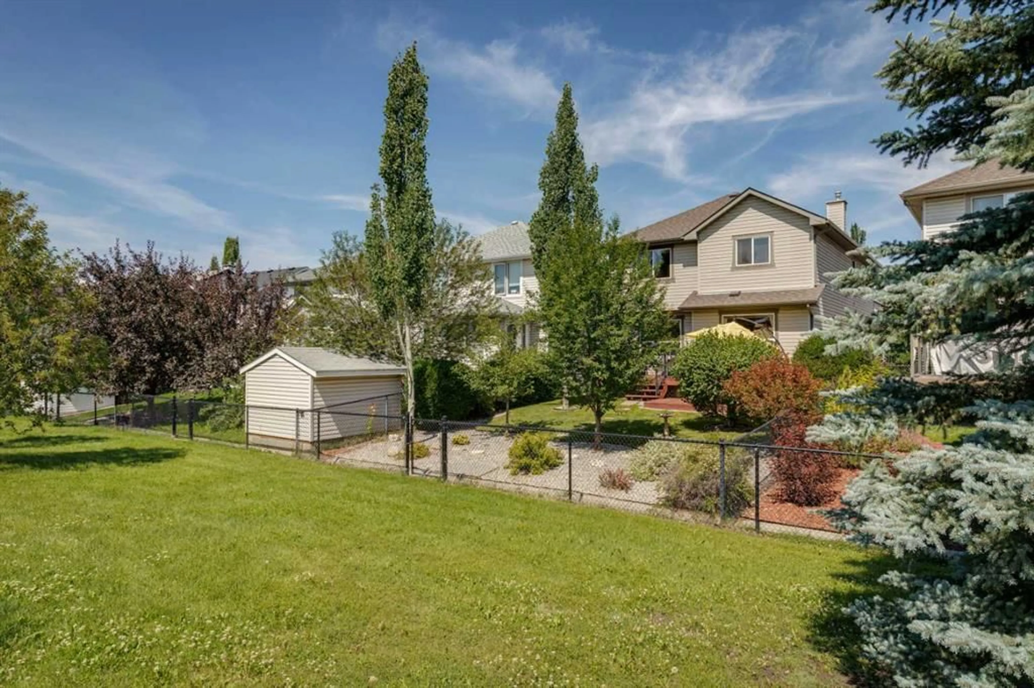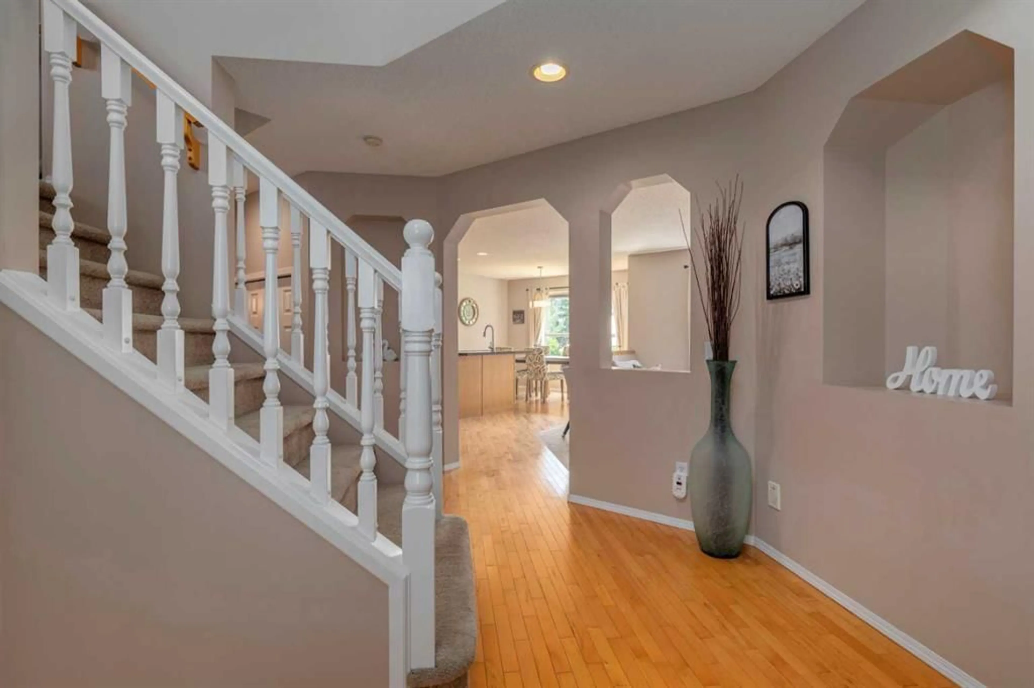78 Cranfield Cres, Calgary, Alberta T3M1A6
Contact us about this property
Highlights
Estimated valueThis is the price Wahi expects this property to sell for.
The calculation is powered by our Instant Home Value Estimate, which uses current market and property price trends to estimate your home’s value with a 90% accuracy rate.Not available
Price/Sqft$362/sqft
Monthly cost
Open Calculator
Description
Welcome to this impeccably maintained two-story residence in the heart of Cranston, one of Calgary's most vibrant and family-friendly communities. Step inside and discover an open-concept layout that effortlessly combines style and functionality. The spacious main floor features a living room perfect for gathering, and a seamless flow into the well-appointed kitchen. Here, you'll find modern appliances, granite countertops, a large island with an undermount sink and bar seating, a large corner pantry, and a convenient space for a coffee station. The sun-soaked breakfast nook leads directly to the private, tree-lined backyard oasis backing onto a serene green space with direct access to walking paths, a playground, and three fantastic schools. A main-level laundry room and an updated powder room complete this floor. Upstairs, the primary suite is a true retreat, offering a private oasis with its own ensuite bathroom that has plenty of natural light through the newer skylight and a generous walk-in closet. Two additional bedrooms and a full bath ensure there is ample space for guests. The stunning oversized bonus room, with its soaring ceilings and expansive windows, provides a flexible space that can be tailored to suit your lifestyle. Finally, unwind in the fully developed basement, a versatile space perfect for an expansive rec room or a cozy family retreat where years of memories are waiting to be made. This home has extensive pride of ownership and is in incredible shape. You will not find another one like this in the community! Set up a private viewing today, its a move you'll be glad you made!
Property Details
Interior
Features
Main Floor
2pc Bathroom
0`0" x 0`0"Dining Room
11`11" x 7`8"Kitchen
12`1" x 11`4"Living Room
12`11" x 13`11"Exterior
Features
Parking
Garage spaces 2
Garage type -
Other parking spaces 2
Total parking spaces 4
Property History
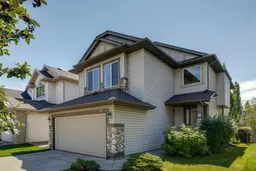 50
50