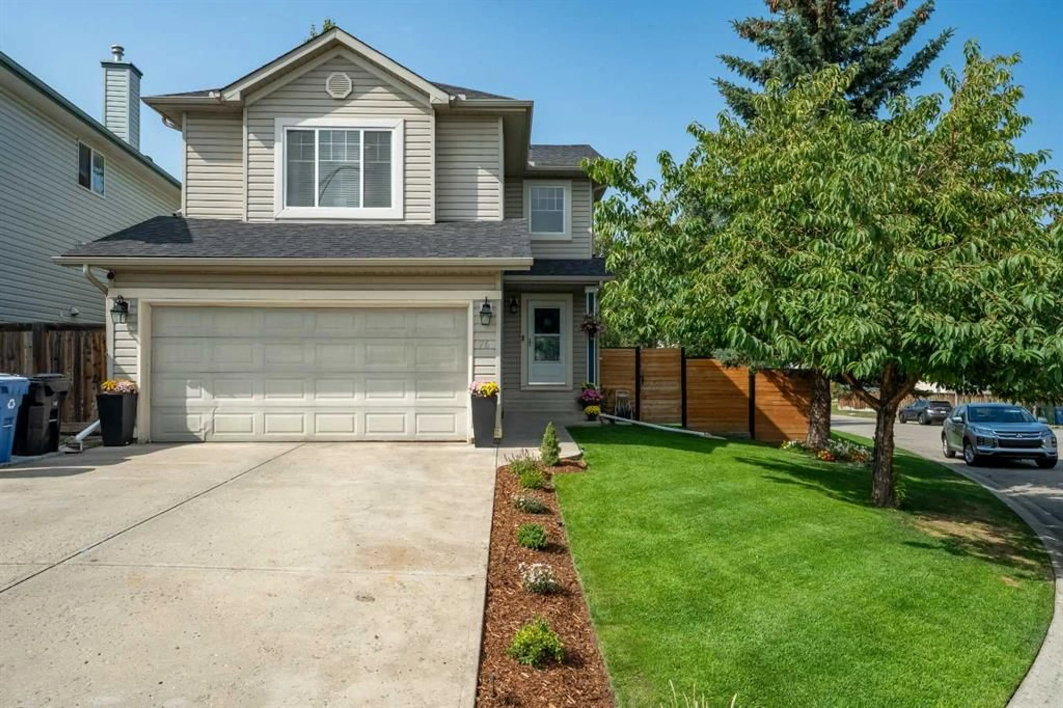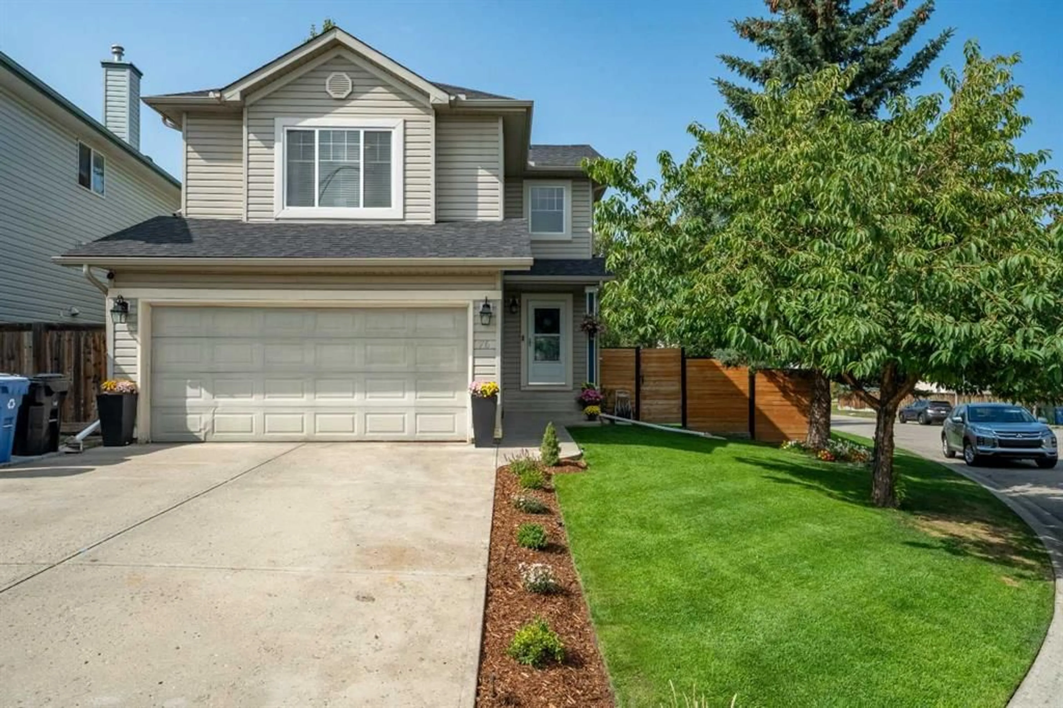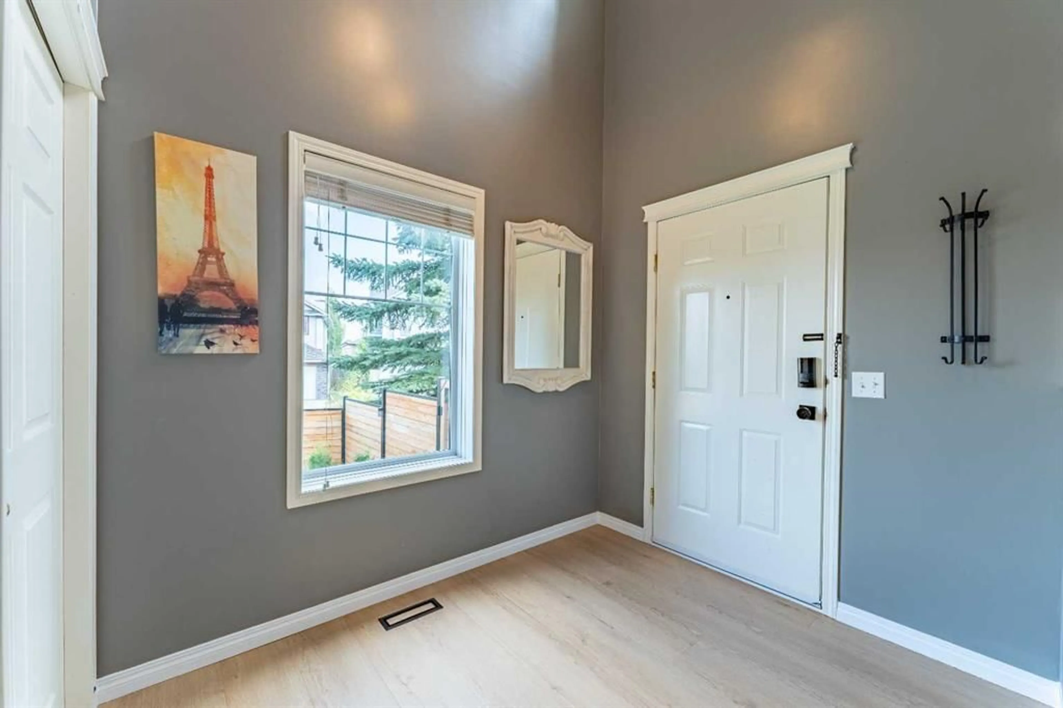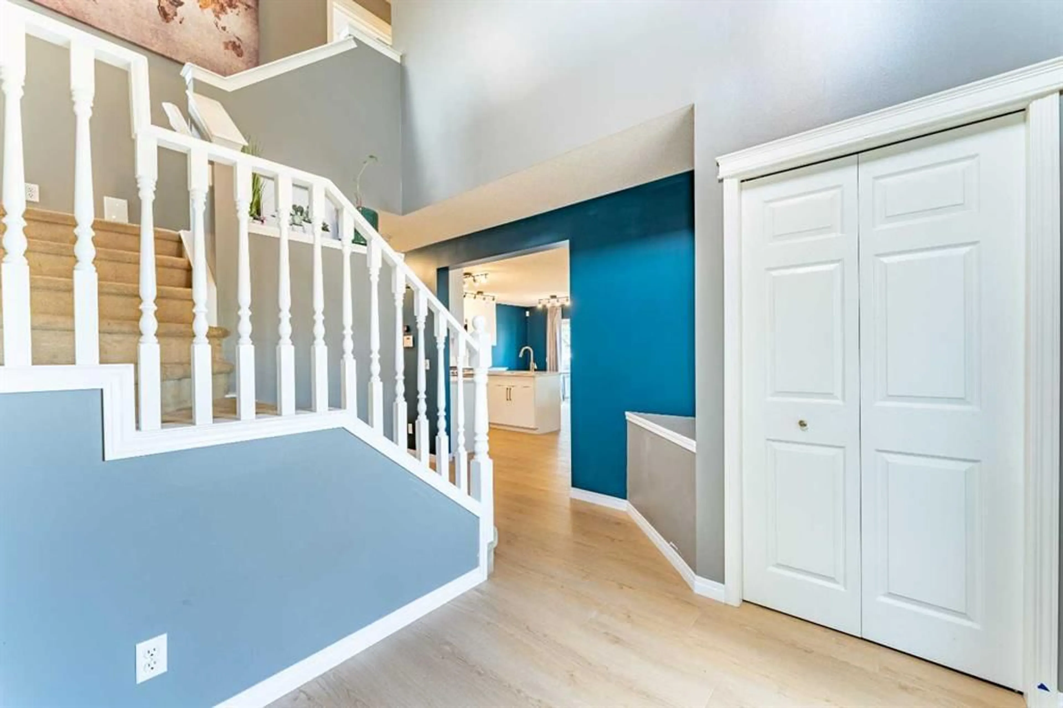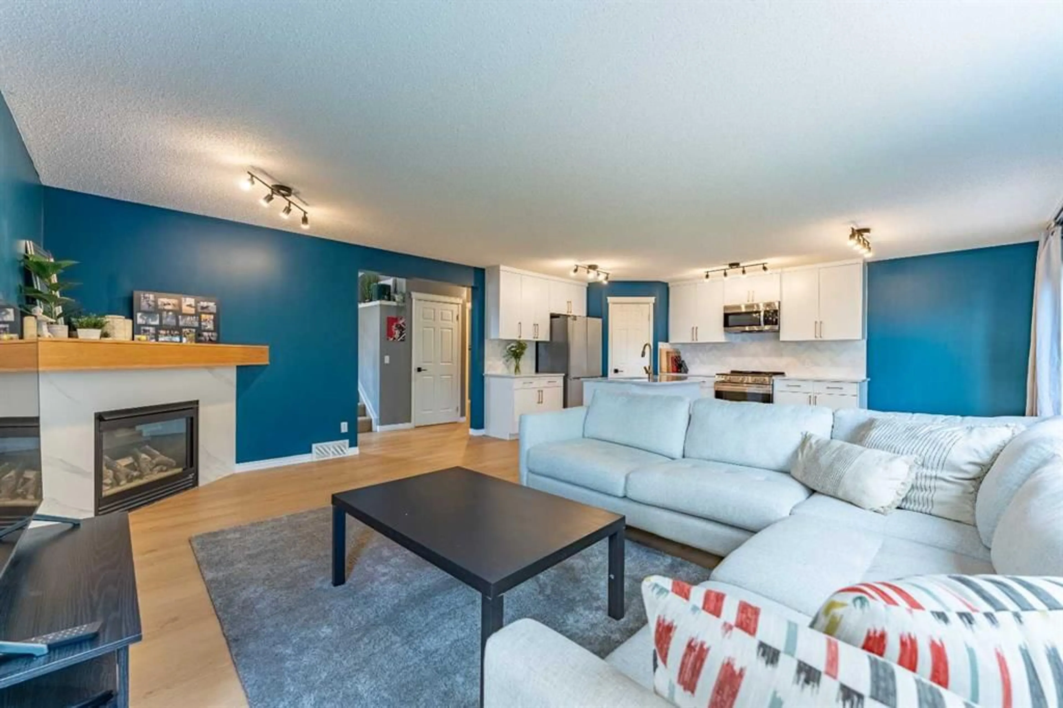76 Cranfield Pl, Calgary, Alberta T3M 1B3
Contact us about this property
Highlights
Estimated valueThis is the price Wahi expects this property to sell for.
The calculation is powered by our Instant Home Value Estimate, which uses current market and property price trends to estimate your home’s value with a 90% accuracy rate.Not available
Price/Sqft$390/sqft
Monthly cost
Open Calculator
Description
Welcome home to this beautifully upgraded 3-bedroom, 3.5-bathroom family home in the sought-after community of Cranston. Located on a large corner lot in a quiet cul-de-sac, this property has incredible curb appeal and rare extra street parking. Step inside to a bright and open floorplan featuring brand new luxury vinyl plank flooring throughout the main level. The newly renovated kitchen shines with updated cabinet doors, quartz countertops, modern hardware, stainless steel appliances, a new sink, and a stunning herringbone backsplash. It’s truly the heart of the home. The spacious dining area and extra island seating is perfect for entertaining family and friends. The living room is warm and inviting, centered around a cozy gas fireplace with a stylish new tile surround and mantle. A convenient powder room and oversized mudroom complete the main floor. Upstairs, you'll find three generously sized bedrooms, including a private primary suite with a full ensuite. The upstairs bathrooms have been updated with new Lifeproof tile flooring. The bonus room has an abundance of natural light and offers a flexible space that can easily adapt to your lifestyle. Downstairs the fully finished basement adds even more living space with a large rec room, full bathroom, laundry area and plenty of storage. Central A/C adds year round comfort. Outside you will find a huge impressive yard featuring a two-tiered deck, low maintenance landscaping, garden beds, outdoor lighting, an underground sprinkler system, and a brand new cedar fence. Ideally located near schools, shopping, restaurants, and Century Hall—where residents enjoy exclusive community programs and access to year-round amenities like a splash park, skating rink, and tennis courts.. Outdoor enthusiasts will love the close proximity to Fish Creek Park and the Bow River pathways. Nearby Seton Urban District offers even more amenities, including a YMCA and South Health Campus. Quick access to major roadways makes it easy to reach downtown, explore the city, or head out to the mountains. This is the one you’ve been waiting for!
Property Details
Interior
Features
Main Floor
2pc Bathroom
4`8" x 4`9"Dining Room
10`10" x 5`1"Foyer
6`9" x 8`6"Hall
15`9" x 4`9"Exterior
Features
Parking
Garage spaces 2
Garage type -
Other parking spaces 2
Total parking spaces 4
Property History
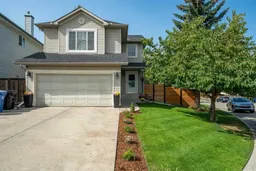 33
33
