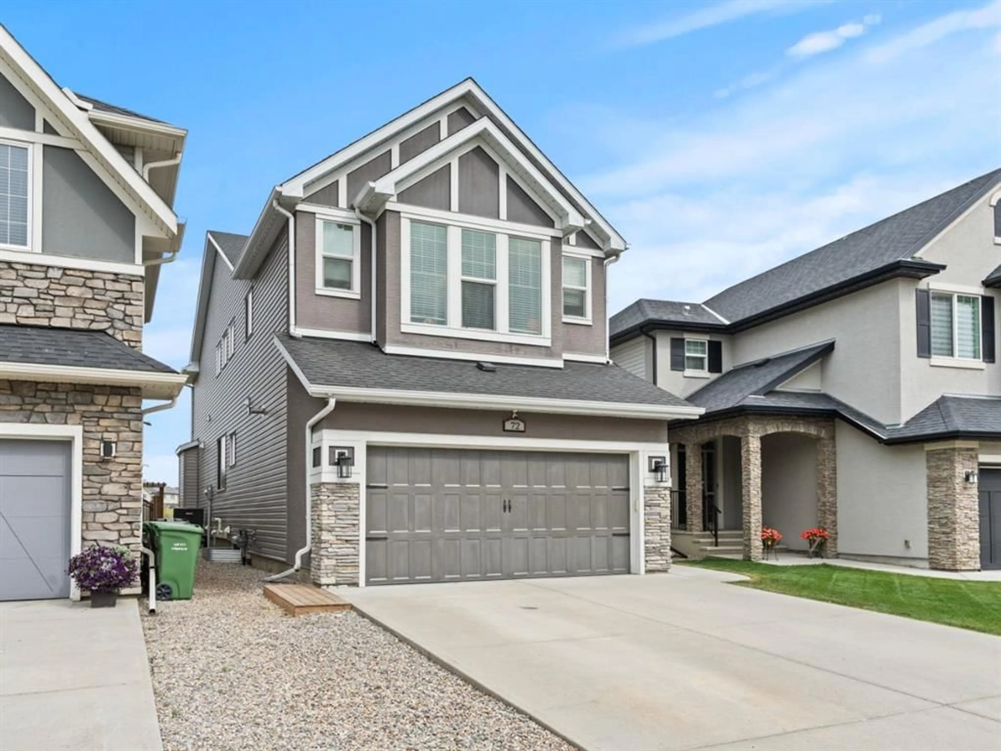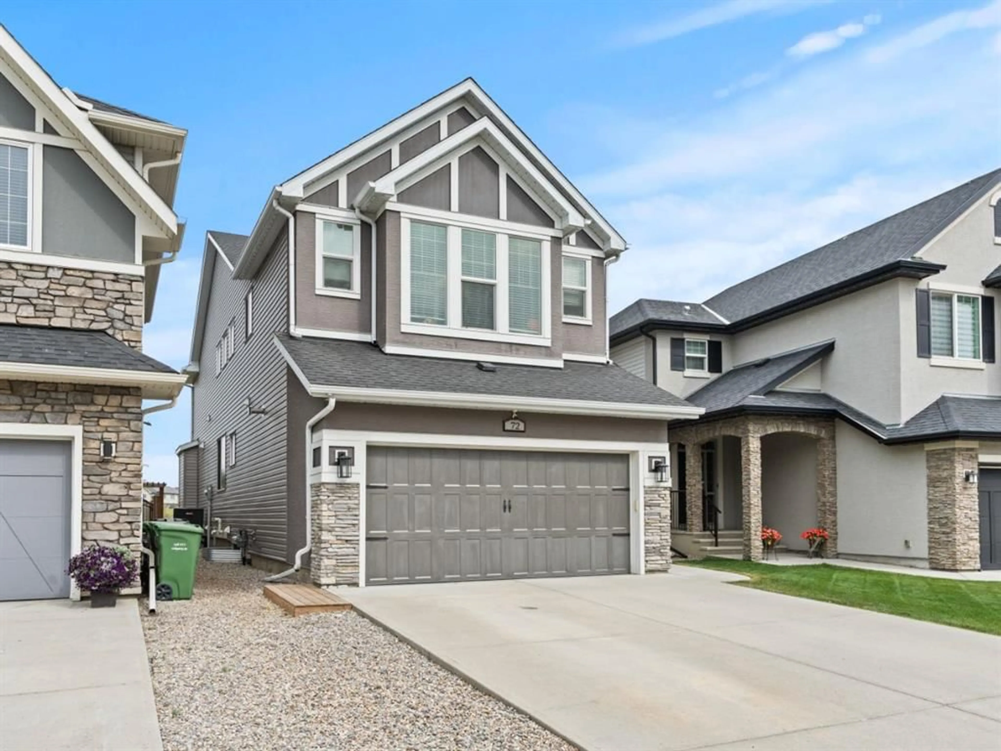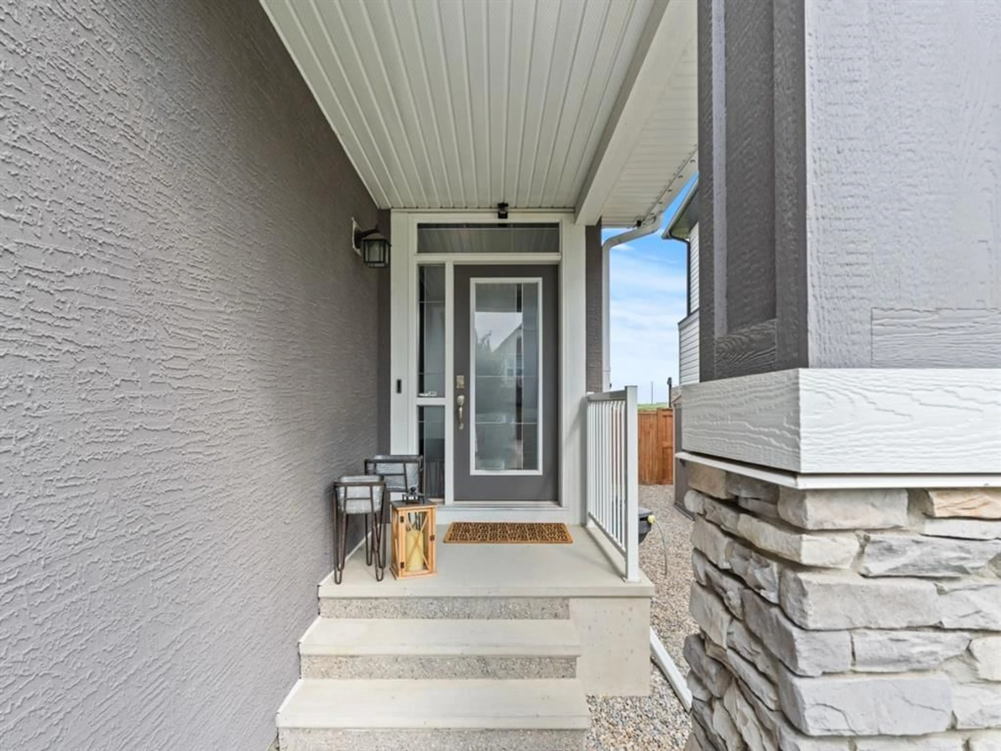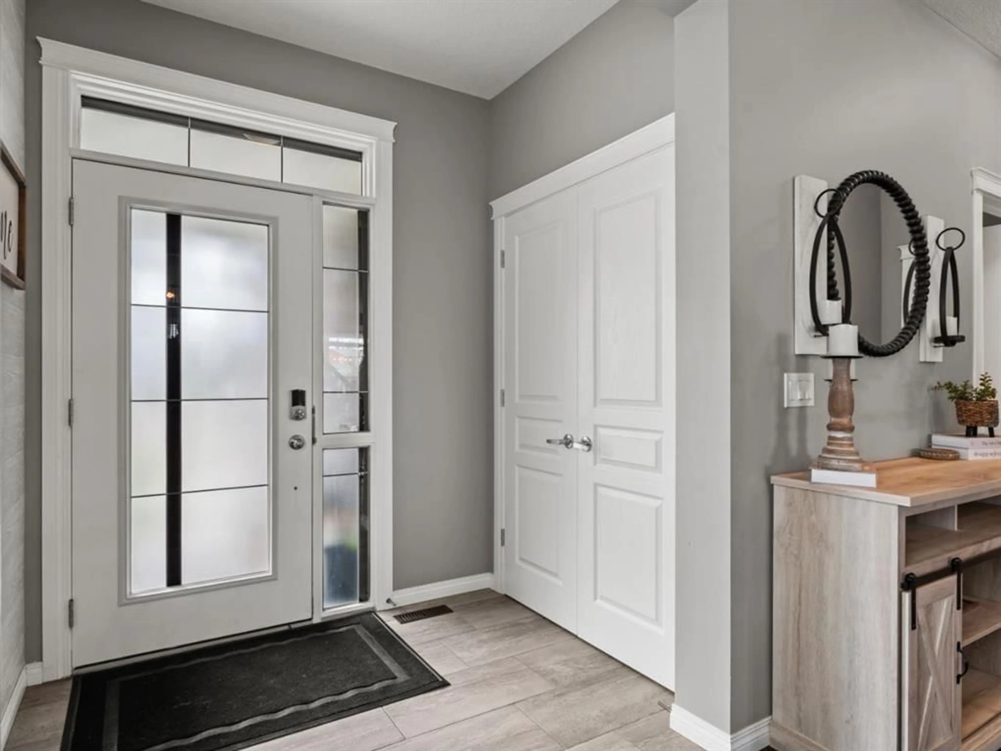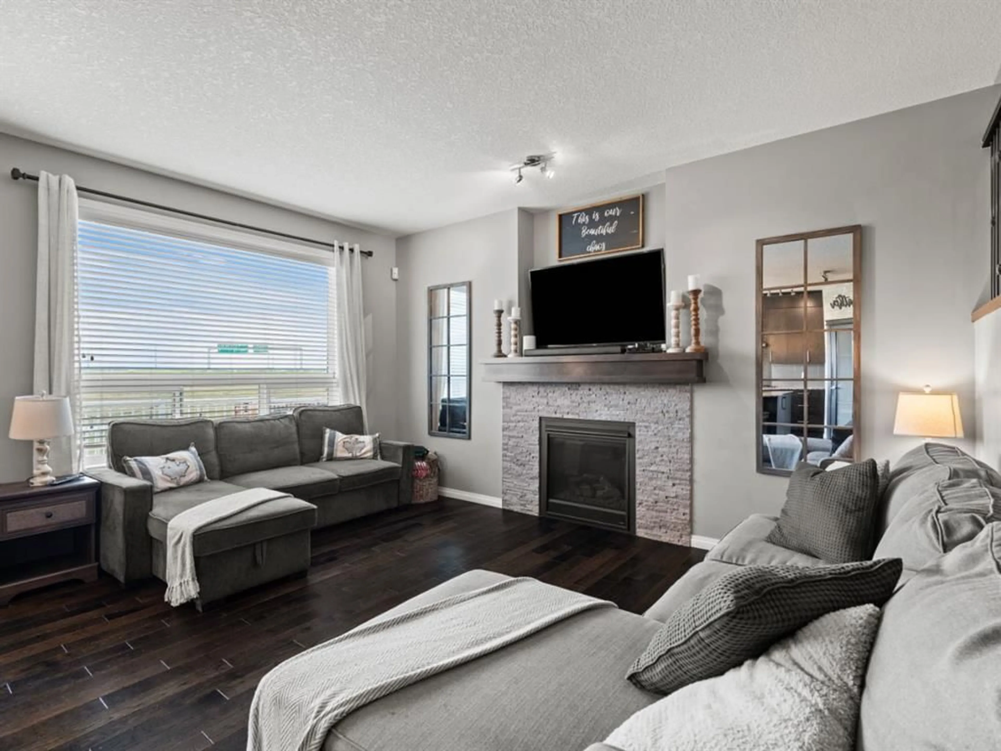72 Cranarch Cres, Calgary, Alberta T3M 2J3
Contact us about this property
Highlights
Estimated valueThis is the price Wahi expects this property to sell for.
The calculation is powered by our Instant Home Value Estimate, which uses current market and property price trends to estimate your home’s value with a 90% accuracy rate.Not available
Price/Sqft$356/sqft
Monthly cost
Open Calculator
Description
Welcome to this stunning 2015-built two-storey home in sought-after Cranston, offering over 3,470 sq. ft. of developed living space with high-end finishes and an unbeatable location backing onto a serene expansive green space. On the main floor, you’ll find a bright open-concept design with soaring ceilings and natural flow between living spaces. A spacious front office with French doors makes working from home a breeze. The inviting living room centers around a cozy fireplace, seamlessly connecting to the upgraded chef’s kitchen featuring premium appliances, custom cabinetry, a large island, granite countertops throughout, and a built-in hutch with wine fridge. The adjoining dining area opens onto a two-tiered deck and fully fenced backyard, where you’ll enjoy peaceful views of nature and regular visits from local wildlife. Upstairs, the primary suite is a true retreat with its oversized bedroom, walk-in closet, and spa-inspired 5-piece ensuite boasting dual vanities, a soaker tub, and even a custom beverage station with space for a cappuccino maker and a wine fridge. Two additional bedrooms - each with their own walk-in closet, a family room, a laundry room, and a flexible study/craft area complete the upper level. The fully developed lower level adds another 1,008 sq. ft. of living space, featuring a large rumpus room, a guest bedroom, a 4-piece bathroom, and a gym/flex room that could easily convert into a fifth bedroom. Car enthusiasts will appreciate the garage with epoxy flooring, slat-wall storage, and organizational accessories for bikes and tools and some great shelves for storage. Living in Cranston means enjoying exclusive access to the Cranston Residents Association with year-round recreation facilities and programs. The community offers quick access to Deerfoot Trail, the South Health Campus, top-rated schools, shopping, and an extensive network of biking and walking trails. This is more than a home — it’s a lifestyle, blending modern comfort with natural beauty.
Property Details
Interior
Features
Lower Floor
Furnace/Utility Room
5`8" x 10`8"4pc Bathroom
4`11" x 9`1"Bedroom
11`4" x 8`8"Exercise Room
23`11" x 11`6"Exterior
Features
Parking
Garage spaces 2
Garage type -
Other parking spaces 2
Total parking spaces 4
Property History
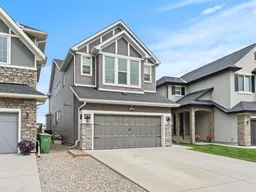 50
50
