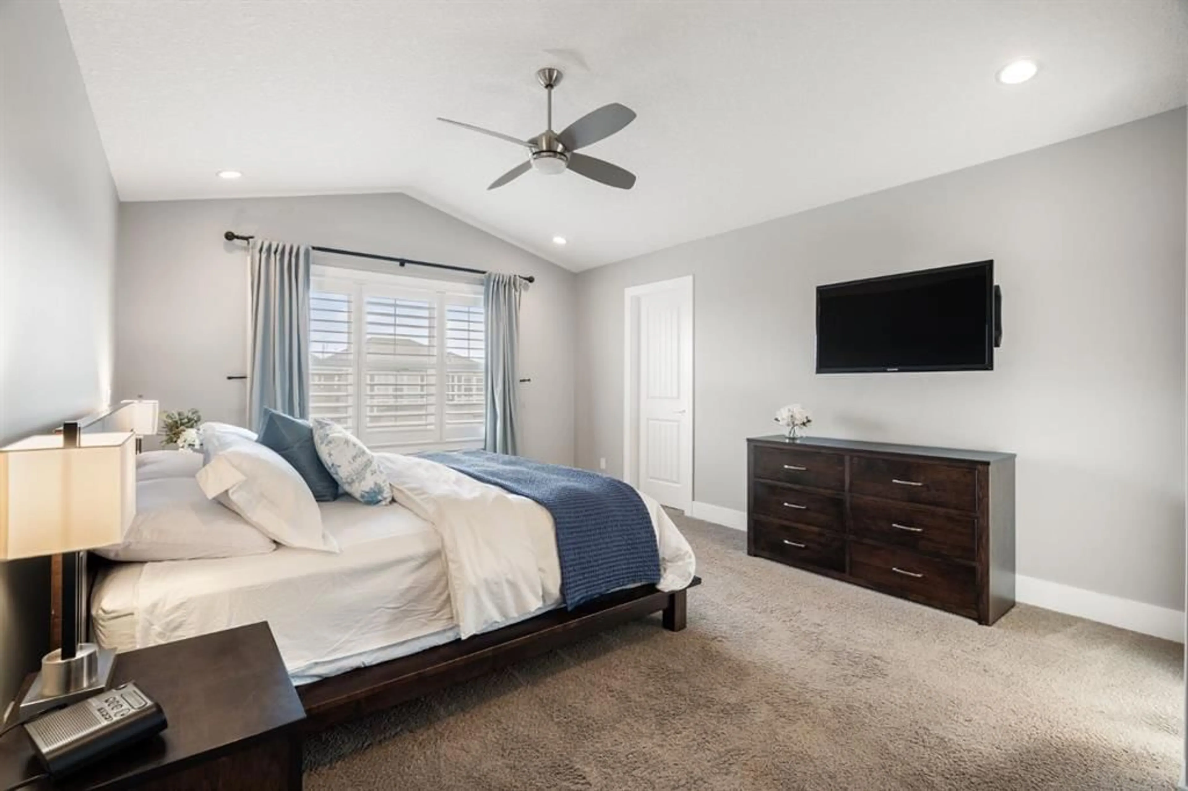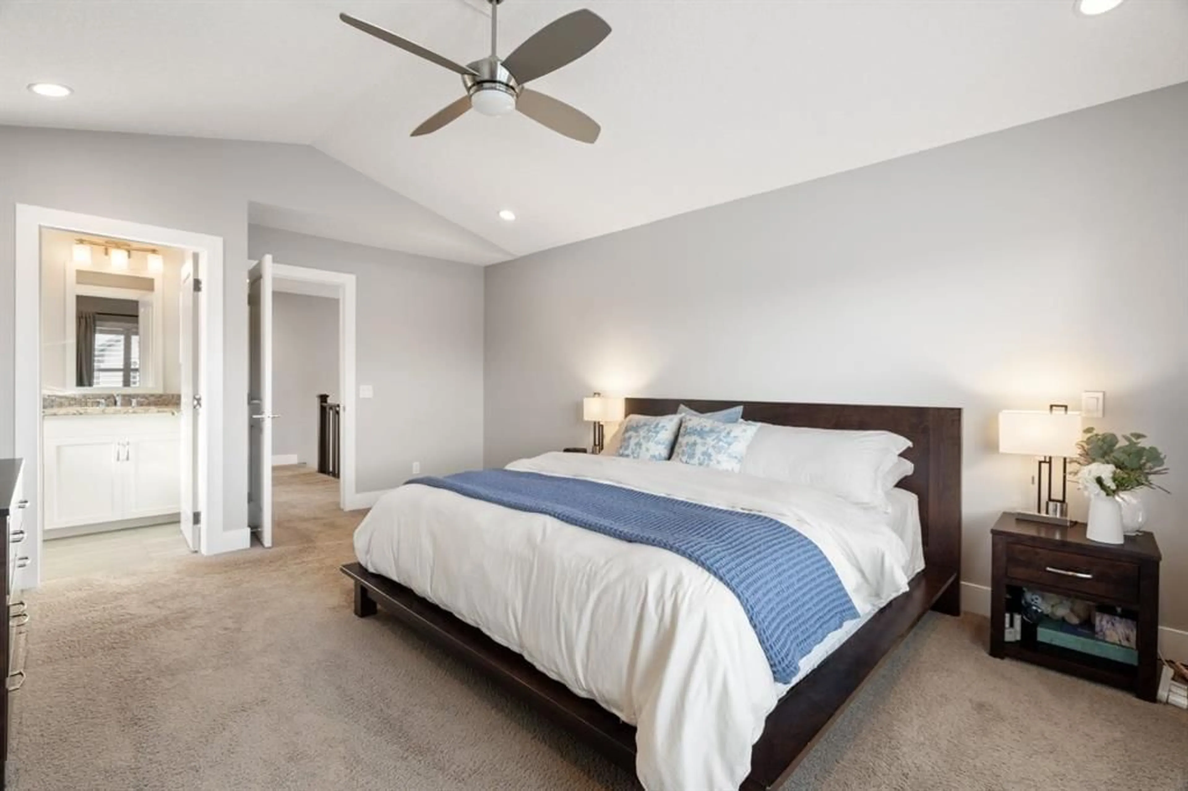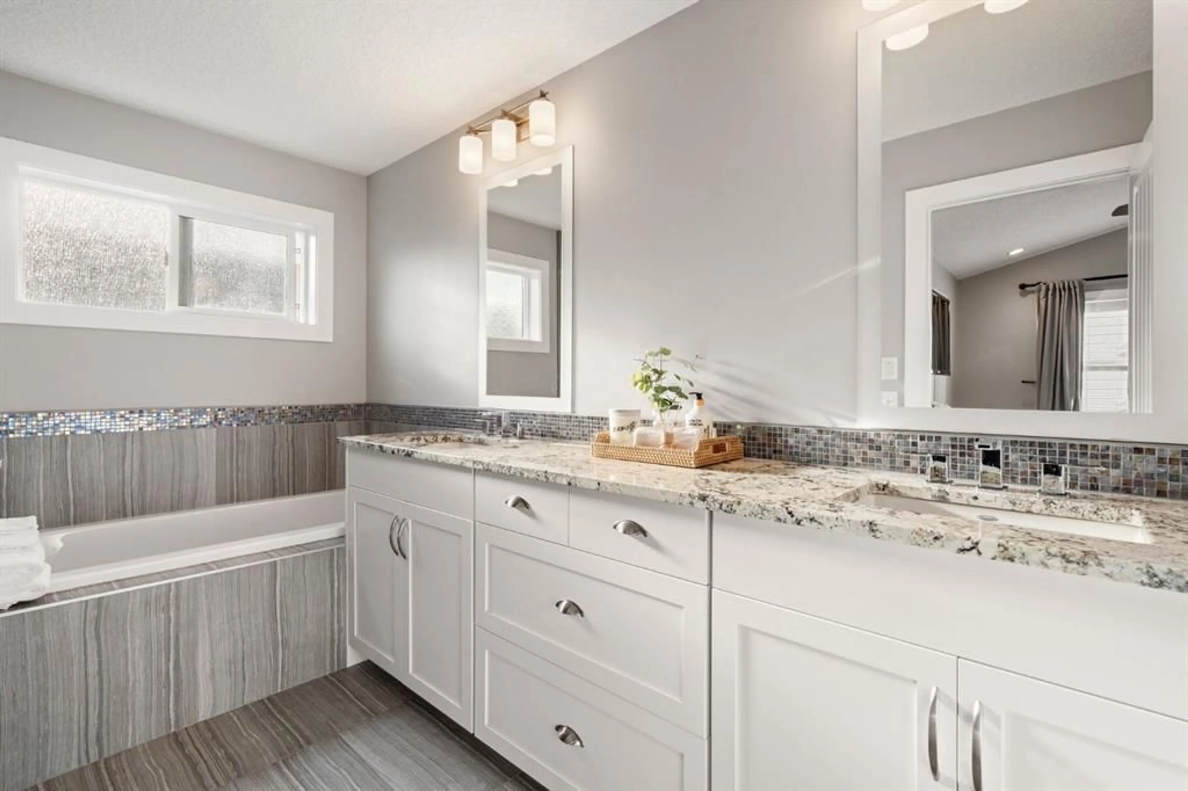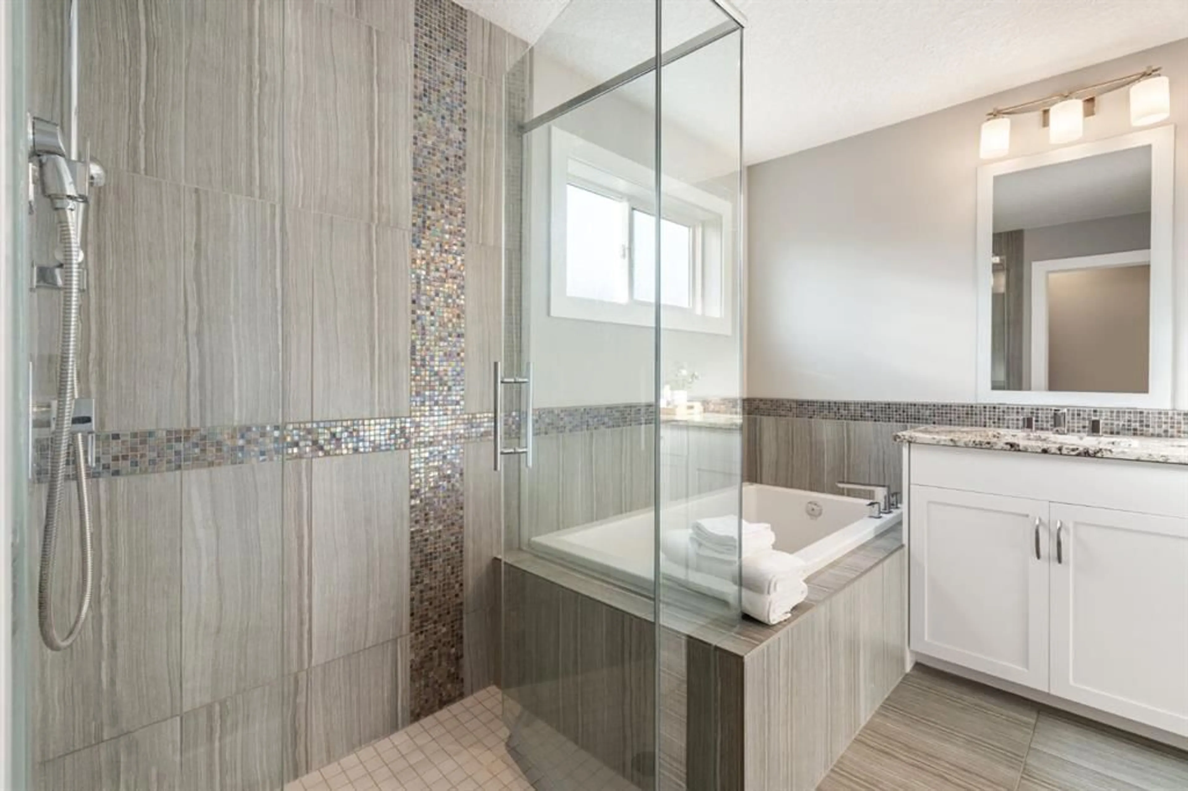72 Cranarch Common, Calgary, Alberta T3M 1M1
Contact us about this property
Highlights
Estimated ValueThis is the price Wahi expects this property to sell for.
The calculation is powered by our Instant Home Value Estimate, which uses current market and property price trends to estimate your home’s value with a 90% accuracy rate.Not available
Price/Sqft$380/sqft
Est. Mortgage$3,801/mo
Maintenance fees$190/mo
Tax Amount (2024)$5,049/yr
Days On Market2 days
Description
Welcome Home! Your dream home awaits in the highly sought-after community of Cranston! This stunning 2-storey residence has been lovingly maintained by original owners and offers 3200 sq ft of developed living space. Hosting the perfect blend of functionality, comfort, and style. From the moment you arrive, you will fall in love with it’s curb appeal and outstanding location, on a spacious corner lot right across the street from the beauty of the ridge! Stepping through the spacious front entryway, you’re greeted by a bright, open-concept main floor that is ideal for both everyday living and entertaining. The kitchen is a chef’s delight, featuring sleek granite countertops,upgraded stainless steel appliance package, a generous central island with seating, and elegant full height cabinetry and an abundance of drawers and storage options. Flowing seamlessly from the kitchen is a welcoming dining area spacious enough for hosting great family meals. The cozy living room is complete with a gas fireplace and large windows that flood the space with natural light. Step outside to your private backyard oasis – an expansive 2 tier deck, a gazebo, beautiful mature trees and great space that provides the perfect setting for summer BBQs, morning coffee, or relaxing evenings. Upstairs, you’ll find three generously sized bedrooms, including a luxurious primary suite with a spacious walk-in closet and a spa-like ensuite featuring a double vanity, soaking tub, and stunning tiled shower. A large bonus room with vaulted ceilings offers additional space to relax or entertain, bringing in an abundance of natural light. Off the bonus room is a custom screened in patio – a perfect spot for a morning coffee or an evening glass of wine. Convenient upper-level laundry with custom cabinetry adds to the home's functionality. A fully developed basement offers even more living space with a large recreation room complete with a beautiful fireplace to cozy up beside on those chilly evenings. An additional generous sized bedroom and full 4 pce bathroom, plus plenty of storage. Additional features include central air conditioning, custom window shutters, a spacious attached double garage and central location within a vibrant, family-friendly neighborhood. Ideally located with scenic ridge views, walking paths, green spaces and access to nature right at your doorstep. All this plus Cranston is nestled along the Bow River and just minutes from Fish Creek Park. Enjoy exclusive access to Century Hall – a community hub with a gym, tennis courts, skating rink, and more. With nearby schools, shopping, great dining options, South Health Campus and quick access to major roadways like Deerfoot and Stoney Trail, Cranston is the perfect place to call home. Don’t miss your chance to see this perfect home today.
Property Details
Interior
Features
Main Floor
2pc Bathroom
5`0" x 4`10"Dining Room
9`4" x 10`11"Foyer
9`0" x 5`8"Kitchen
17`8" x 11`4"Exterior
Features
Parking
Garage spaces 2
Garage type -
Other parking spaces 2
Total parking spaces 4
Property History
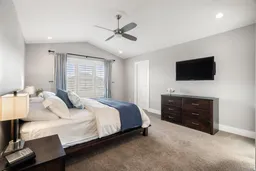 50
50
