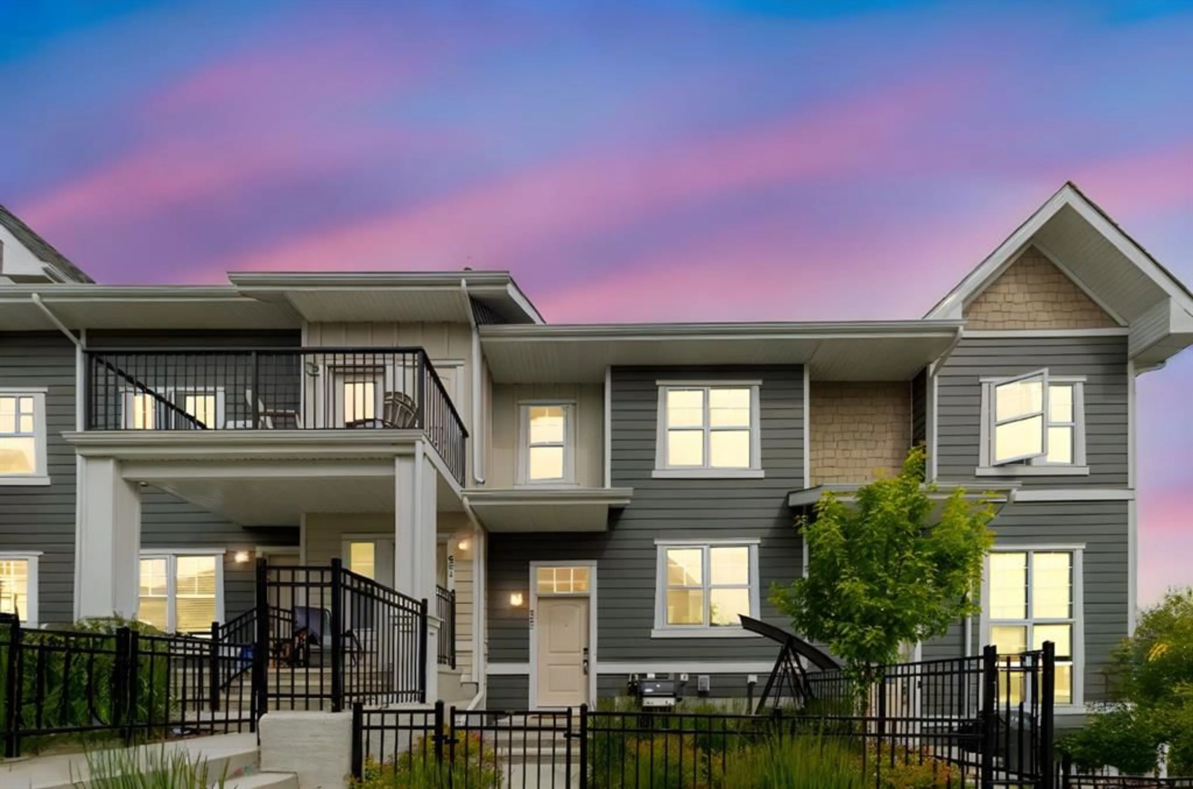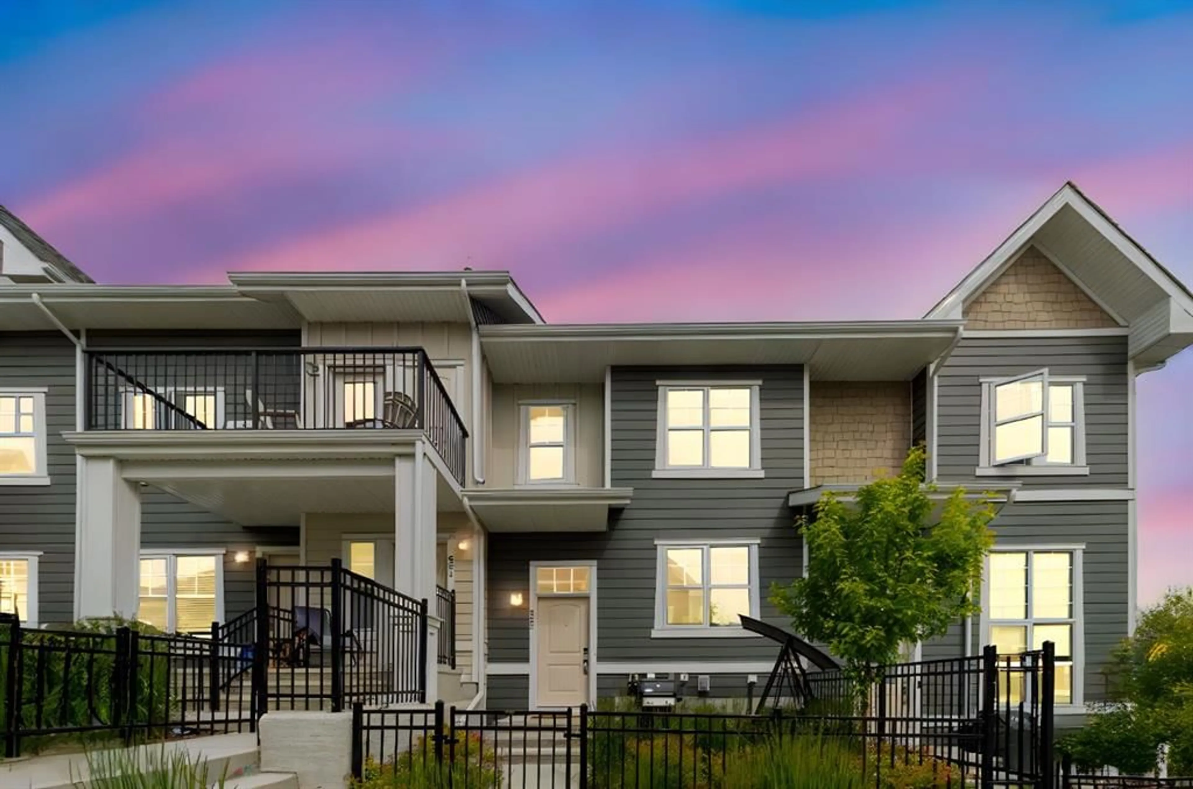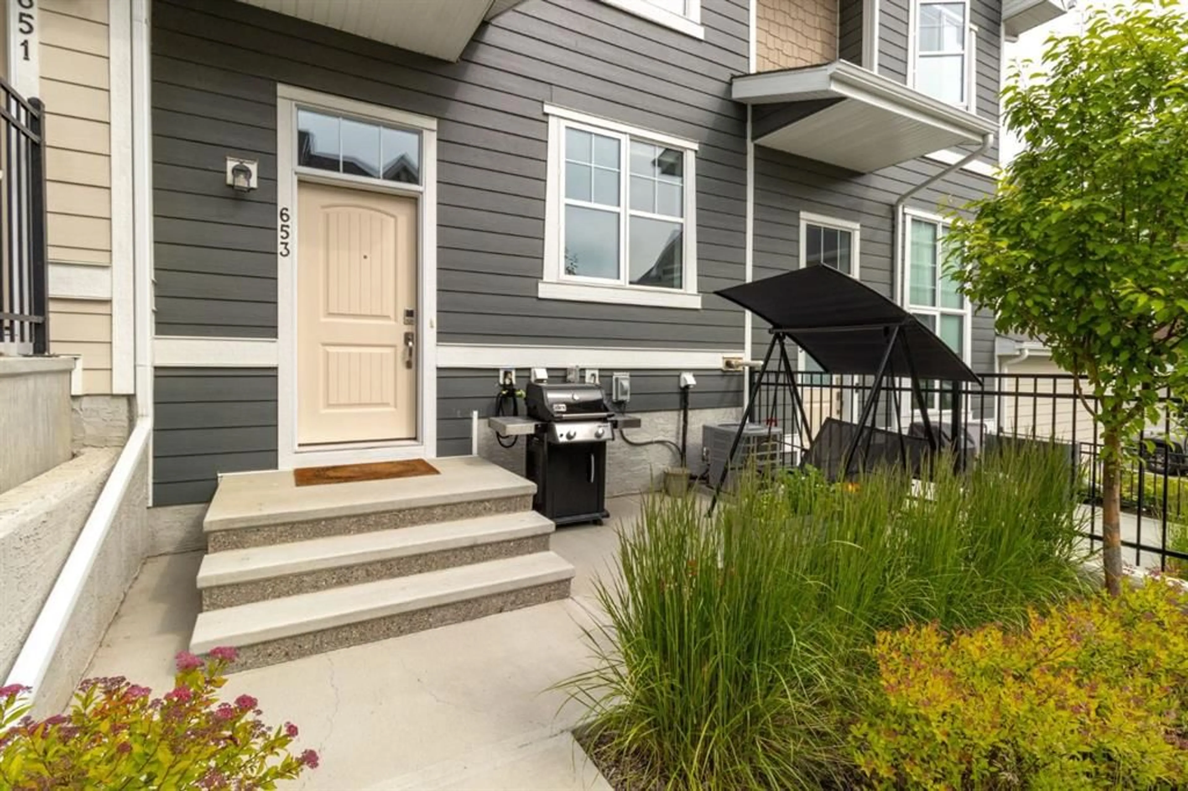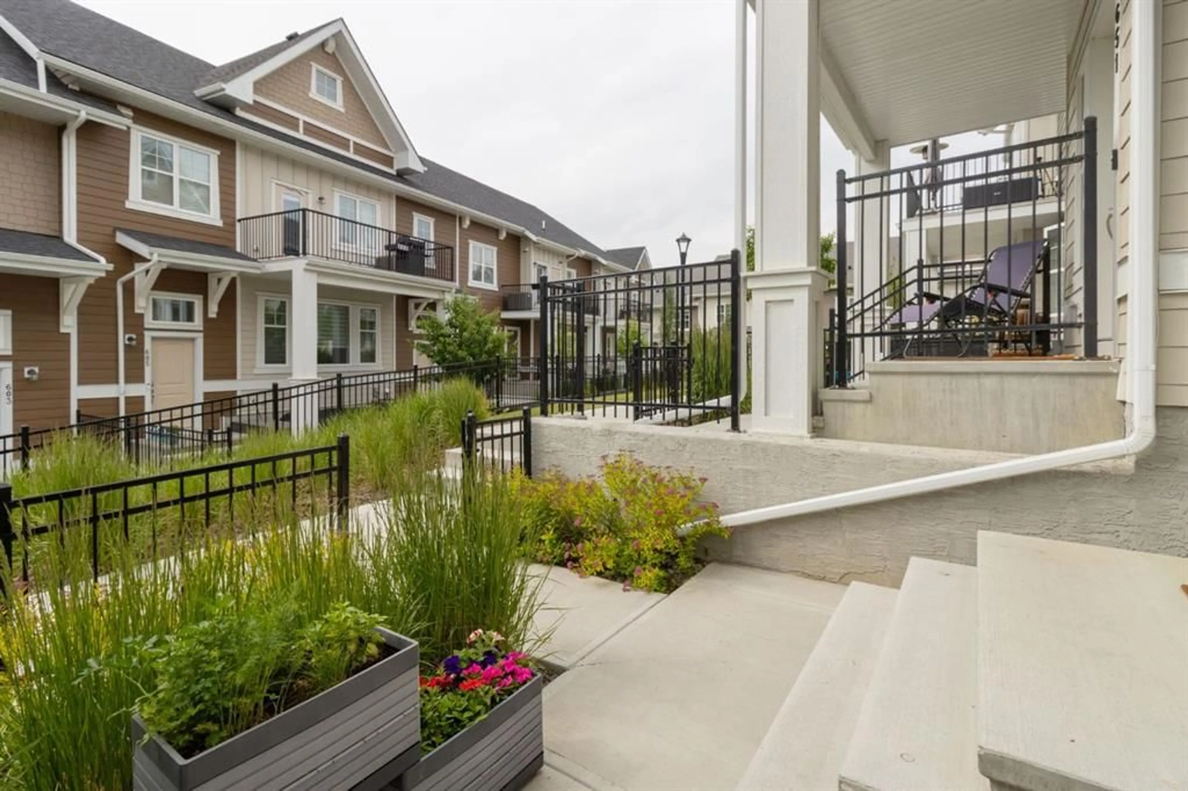653 Cranbrook Walk, Calgary, Alberta T3M2V5
Contact us about this property
Highlights
Estimated valueThis is the price Wahi expects this property to sell for.
The calculation is powered by our Instant Home Value Estimate, which uses current market and property price trends to estimate your home’s value with a 90% accuracy rate.Not available
Price/Sqft$401/sqft
Monthly cost
Open Calculator
Description
Located in the extremely desirable community of RIVERSTONE, this 3 bed 3 bath like new unit is everything you've been looking for. Walking up to the unit you'll notice the gated, oversized SOUTH facing patio with a beautiful garden and sitting area. Stepping into the home you're welcomed with a formal tiled entrance and closet. The main living room has a practical design allowing for easy furniture placement and plenty of natural sunlight with the south facing window. The formal dining space centers the home which allows for a great entertaining space and airy feel. The all white kitchen has loads of storage, an island, quartz countertops and access to an additional patio. The main floor is complete with a half bathroom tucked off to the side. Heading upstairs you have a beautiful primary retreat with a walk-in closet, 3 piece en suite and a room large enough for a king size bed. There are 2 additional bedrooms and a 4 piece bathroom to complete the upper floor. This home is complete with air conditioning, a water softener, laundry space and an attached two car garage. Conveniently located, we're walking distance to playgrounds, the Bow River and just a short drive to groceries, restaurants, gas stations, community centre which features tennis courts, splash park, skating and so much more.
Property Details
Interior
Features
Main Floor
2pc Bathroom
4`10" x 4`7"Dining Room
13`8" x 7`5"Kitchen
13`8" x 13`4"Living Room
13`8" x 12`0"Exterior
Features
Parking
Garage spaces 2
Garage type -
Other parking spaces 0
Total parking spaces 2
Property History
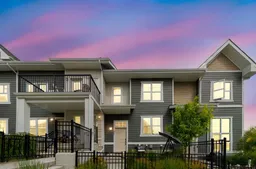 43
43
