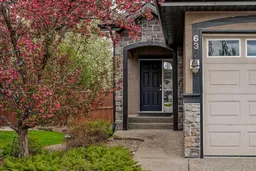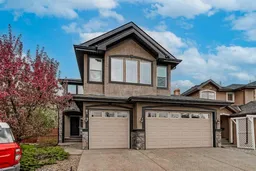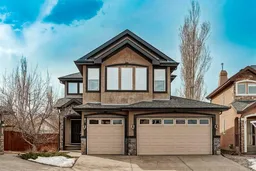**Welcome to this impeccably maintained estate home nestled on one of Cranston’s most coveted and mature streets. Situated on a quiet cul-de-sac and offering over 2300 sqft of thoughtfully designed living space, this stunning residence perfectly blends comfort, privacy, and elegance for the discerning buyer. **Step inside to a grand two-storey foyer, where soaring ceilings and natural light create a truly breathtaking welcome. **Elegant tile flooring spans the entire main level, offering both style and easy maintenance, while fresh paint throughout gives this home a clean, inviting feel. **At the heart of this home is a chef-inspired kitchen adorned with rich maple cabinetry, granite countertops, central kitchen island with breakfast bar, stainless steel appliances, and a walk-in pantry—all seamlessly integrated into the open-concept kitchen, dining, and living area. Cozy up around the gas fireplace, framed by expansive windows that invite the outdoors in. **The main floor office or flex space offers versatility, while the mud/laundry room with abundant storage ensures everyday functionality. **Upstairs, discover berber carpeting throughout, a spacious bonus room, and a luxurious primary suite complete with a 4-piece ensuite featuring a soaker tub and separate shower. Two additional generous bedrooms and a full bath complete the upper level. **This home sits on a spectacular south-facing 6318 sqft pie-shaped lot, fully fenced, and offers exceptional outdoor living. Enjoy warm summer evenings on the exposed aggregate patio, entertain around the fire pit, or simply relax in the serene privacy of mature trees, complete with an irrigation system for easy upkeep. **For the hobbyist or car enthusiast, the triple attached heated garage is a dream. And with dual furnaces and A/C units, comfort is guaranteed year-round. **The expansive unfinished basement offers endless possibilities, ready for your custom finishing touch. **This is more than a home—it’s a lifestyle. A rare opportunity to own a piece of Cranston’s finest. Book your private showing today and experience the warmth, space, and sophistication this home offers.**
Inclusions: Central Air Conditioner,Dishwasher,Dryer,Electric Stove,Microwave Hood Fan,Refrigerator,Washer
 46
46




