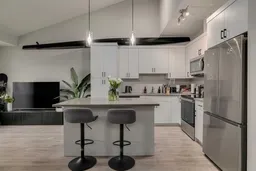OPEN HOUSE: SUNDAY, APRIL 27, 1PM - 4PM. BEAUTIFUL TOWNHOME | 2 BEDROOMS | ATTACHED GARAGE | OPEN CONCEPT FLOOR PLAN | LOCATED IN RETREAT AT CRANSTON
Dreaming of a home surrounded by nature, yet still close to every convenience? Welcome to Retreat in Cranston — a serene community nestled in the picturesque Bow River Valley.
This stunning 2-bedroom, 1-bathroom townhome offers over 950 sqft of beautifully designed living space, perfect for first-time buyers, downsizers, or anyone seeking a peaceful escape from the everyday.
Step inside and experience the charm of a bright, open-concept layout, filled with natural light and timeless finishes. The thoughtfully designed floor plan makes the most of every square foot, creating a welcoming space to relax, entertain, and enjoy.
Featuring a vaulted ceiling, air conditioning, fenced front yard, attached garage, great sized kitchen with island and beautiful backsplash. This home combines both function and style in one inviting package.
If life is what you make it, where you live truly sets the tone — and this home offers the perfect blend of comfort, connection, and tranquility. City amenities are just minutes away, yet you’ll feel a world apart.
Whether you're downsizing, buying your first place, or just craving calm — this is the perfect place to call home. Retreat from the ordinary — and find your new beginning here.
Book your showing today and come see why Retreat at Cranston is the place to be.
Inclusions: Central Air Conditioner,Dishwasher,Electric Range,Garage Control(s),Microwave,Microwave Hood Fan,Refrigerator,Washer/Dryer
 28
28

