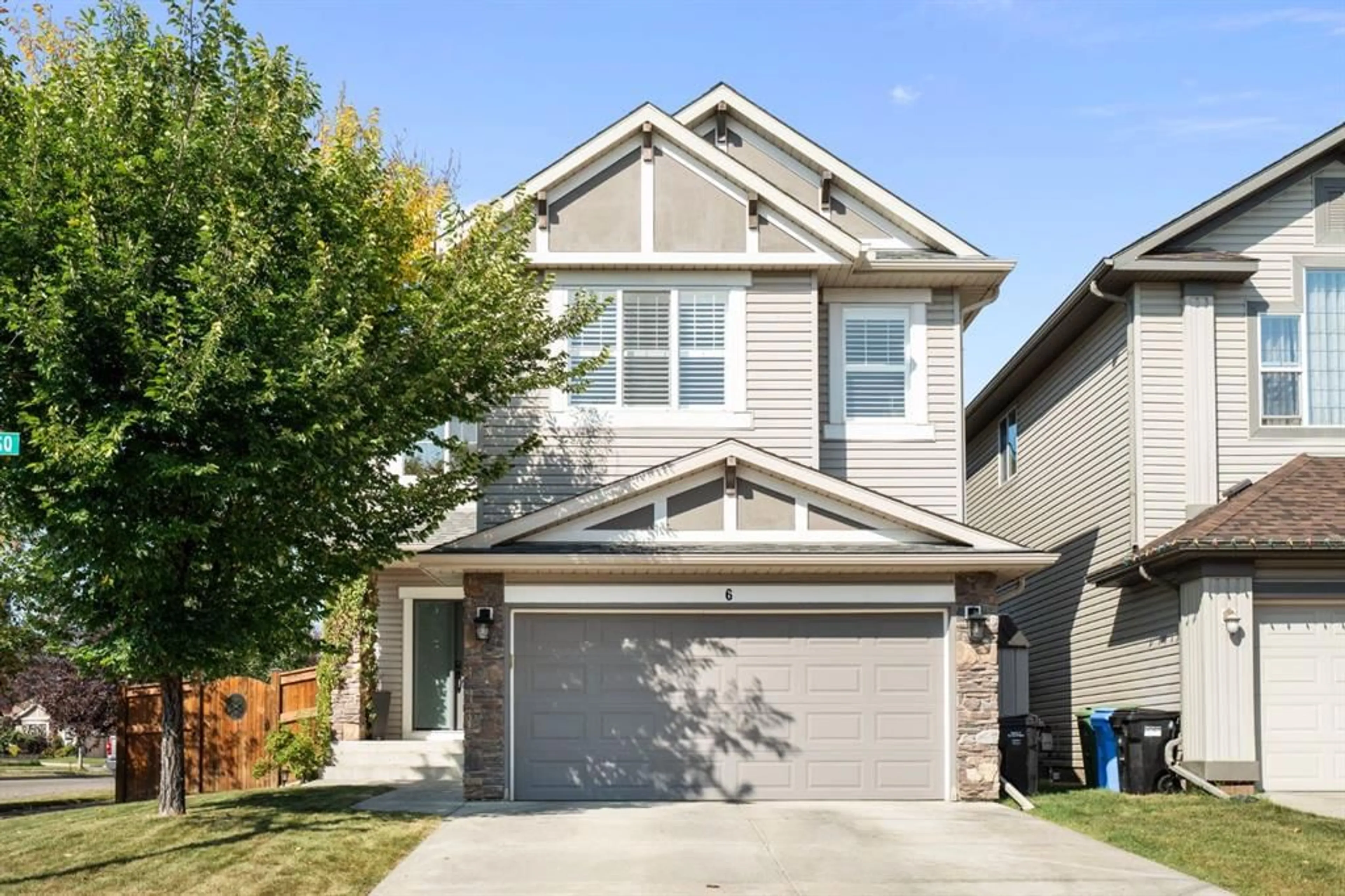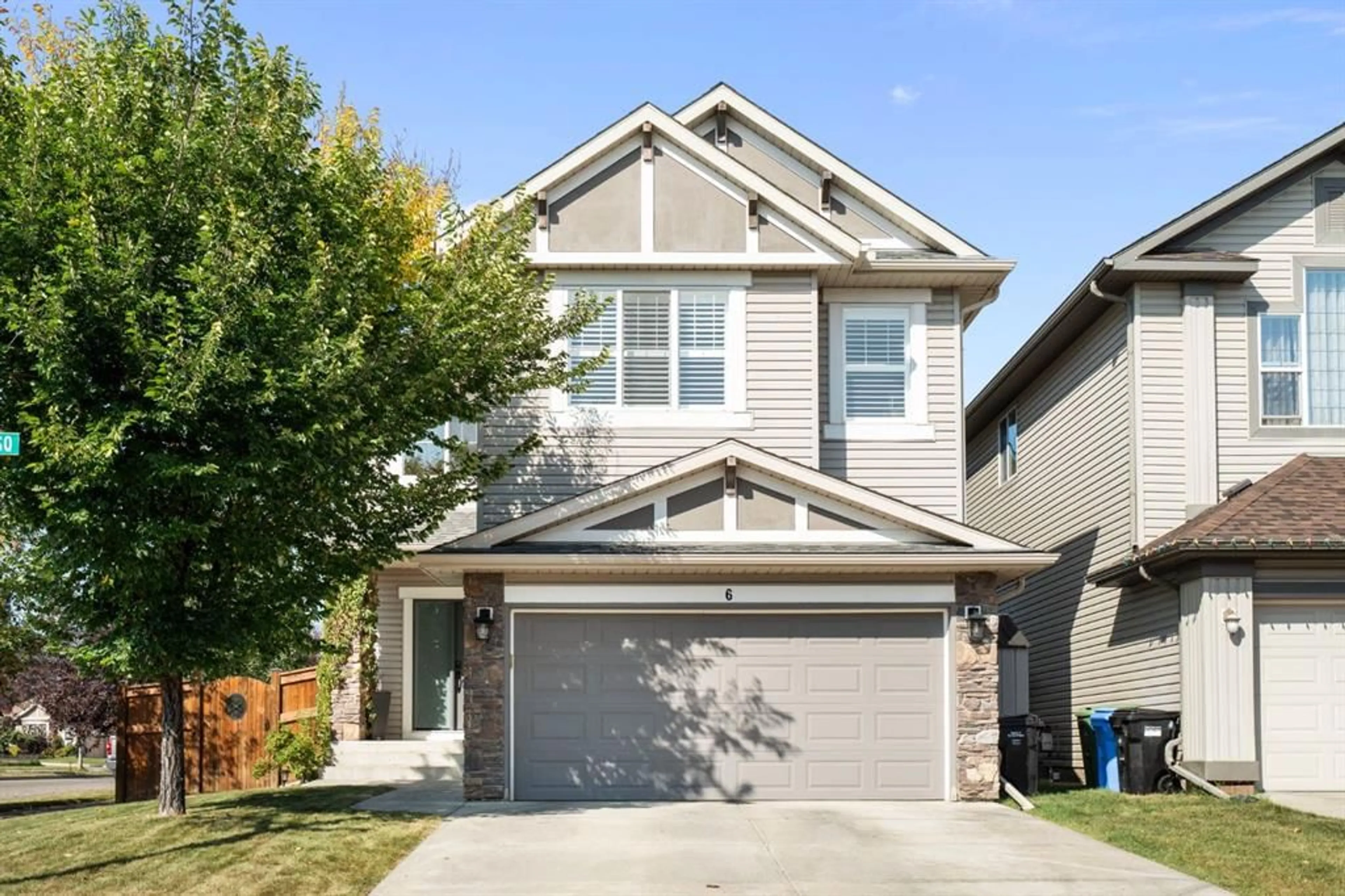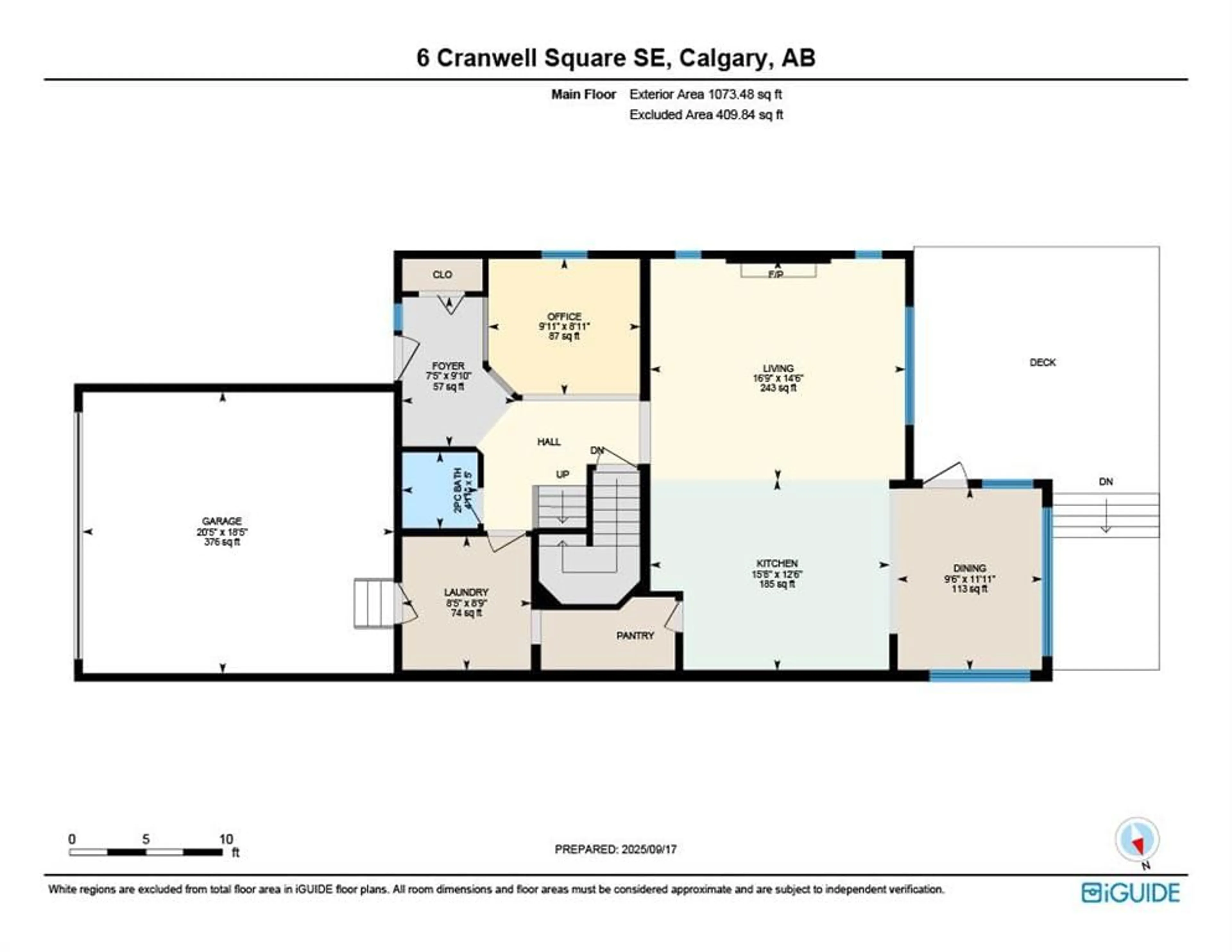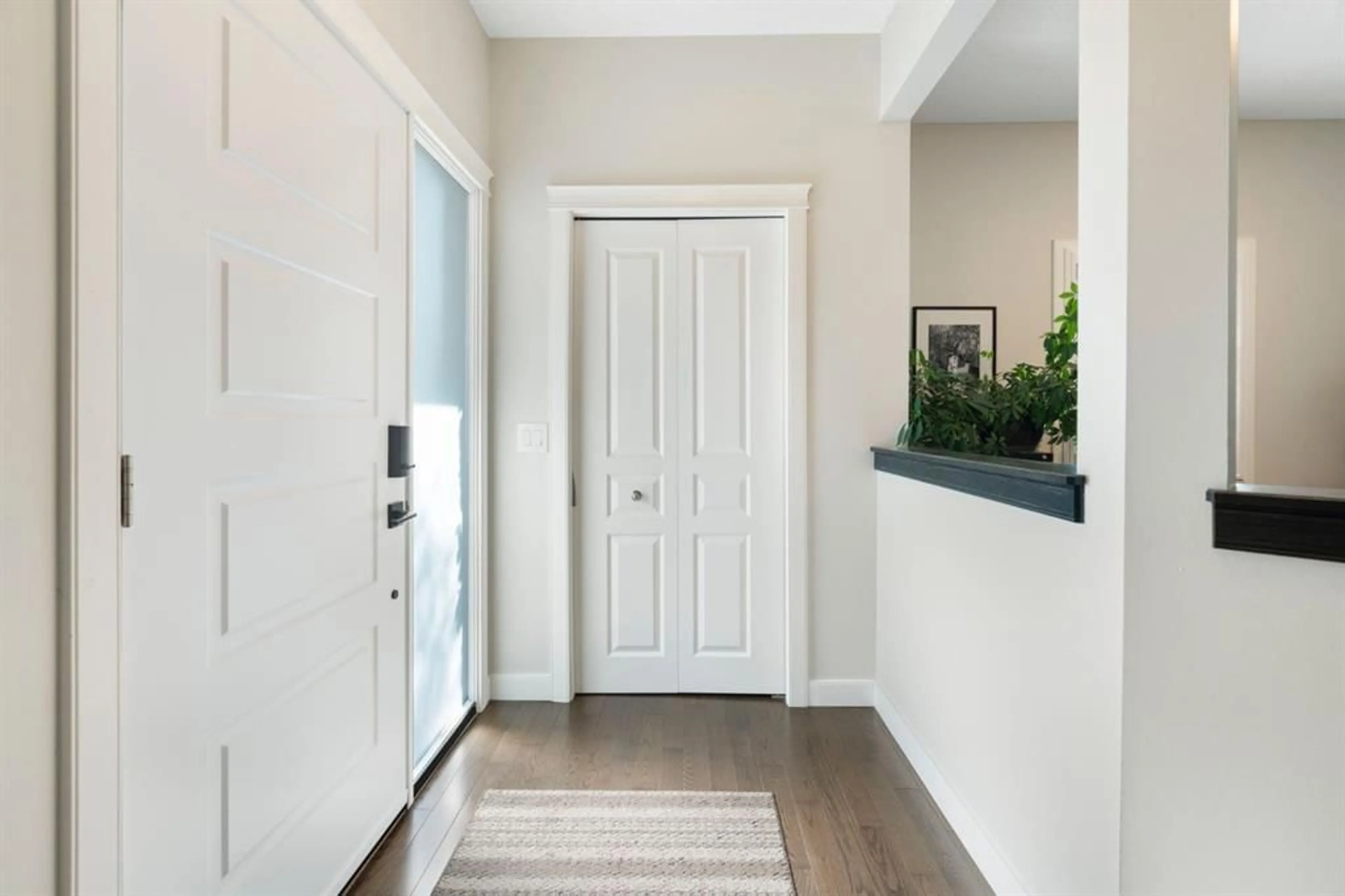6 Cranwell Sq, Calgary, Alberta T3M 0B8
Contact us about this property
Highlights
Estimated valueThis is the price Wahi expects this property to sell for.
The calculation is powered by our Instant Home Value Estimate, which uses current market and property price trends to estimate your home’s value with a 90% accuracy rate.Not available
Price/Sqft$359/sqft
Monthly cost
Open Calculator
Description
Welcome to 6 Cranwell Square SE in Cranston, where you’ll immediately feel the care and attention that has gone into every detail of this home. Bright, freshly updated, and exceptionally clean, it features central air conditioning, newer carpets, high end shutters, brand new blackout shades in all bedrooms, brand new countertops, sinks, faucets, and toilets, plus newer appliances including a top-of-the-line Bosch dishwasher and premium Electrolux washer and dryer. Additional improvements include a new roof, freshly painted interior, new front and rear doors, upgraded wall plugs and dimmer controls, new overhead garage storage, and an exterior shed. The recently finished basement offers a custom built-in with illuminated shelving, a dry bar with mini fridge, and a large storage room. Outdoor living shines with a private yard backing directly onto the pond with no neighbours to the left or behind, a custom deck with pergola, multiple power outlets, three natural gas hookups, and a newer fence. Other highlights include a vaulted bonus room upstairs, dual-zone climate control, and a double attached garage. Ideally located close to schools, walking paths, groceries, gas, and a short drive to Stoney Trail, Deerfoot, and South Health Campus, this non-smoking, pet-free property with tasteful upgrades is truly move-in ready. Homes like this don’t come up often—book your showing today.
Property Details
Interior
Features
Lower Floor
Bedroom
9`1" x 15`0"Living Room
25`9" x 16`5"Storage
10`10" x 8`1"3pc Bathroom
4`11" x 8`0"Exterior
Features
Parking
Garage spaces 2
Garage type -
Other parking spaces 2
Total parking spaces 4
Property History
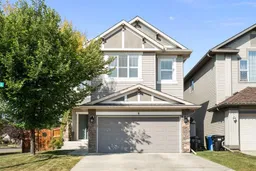 45
45
