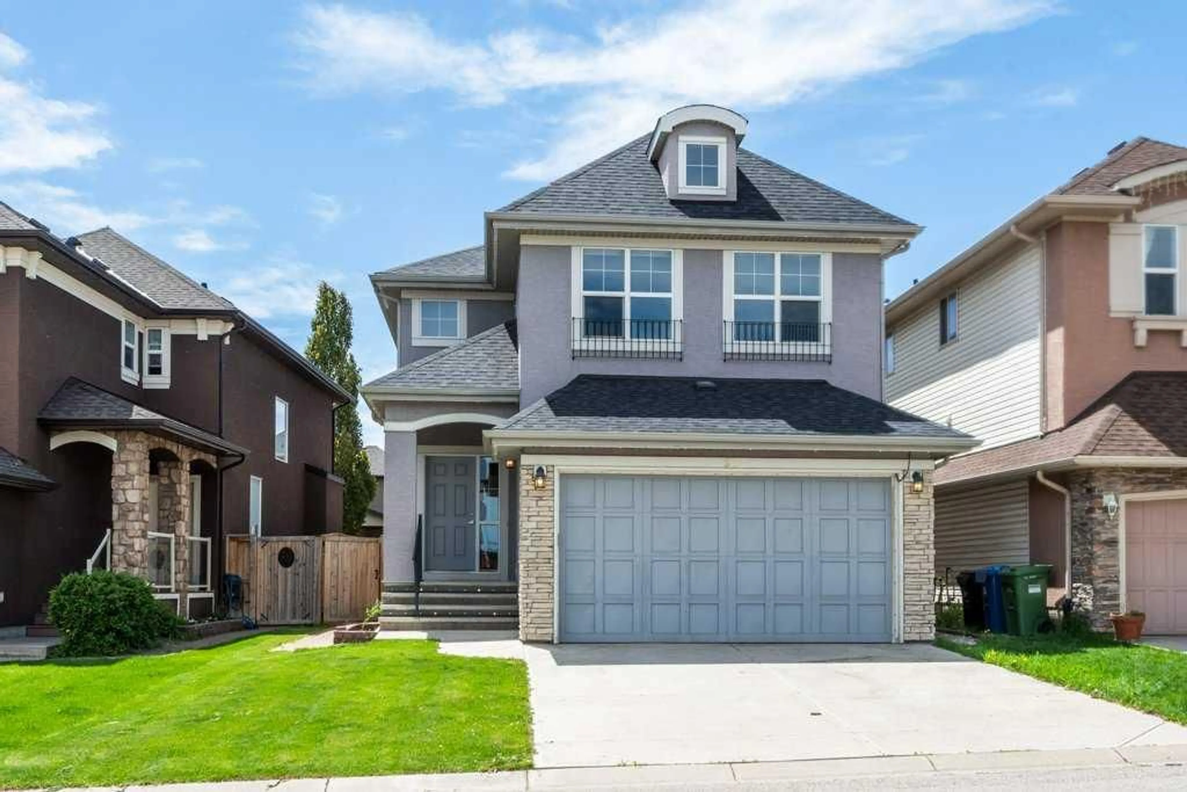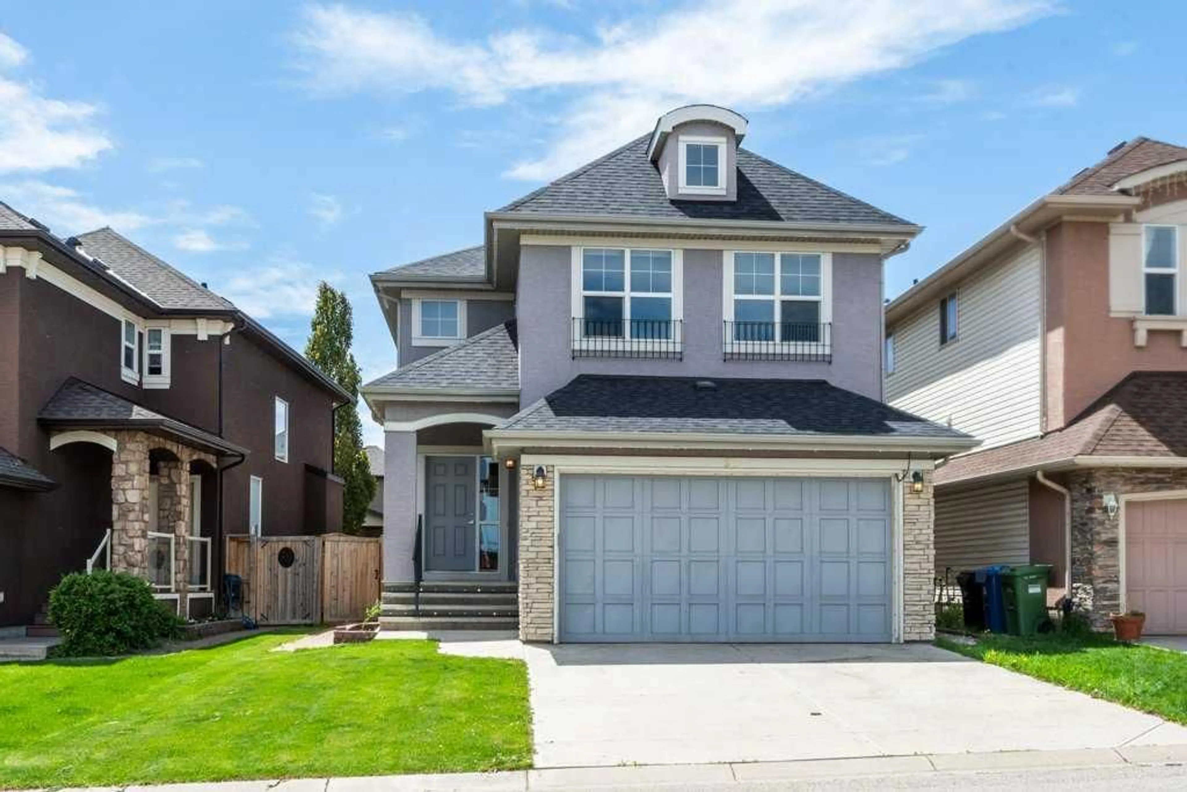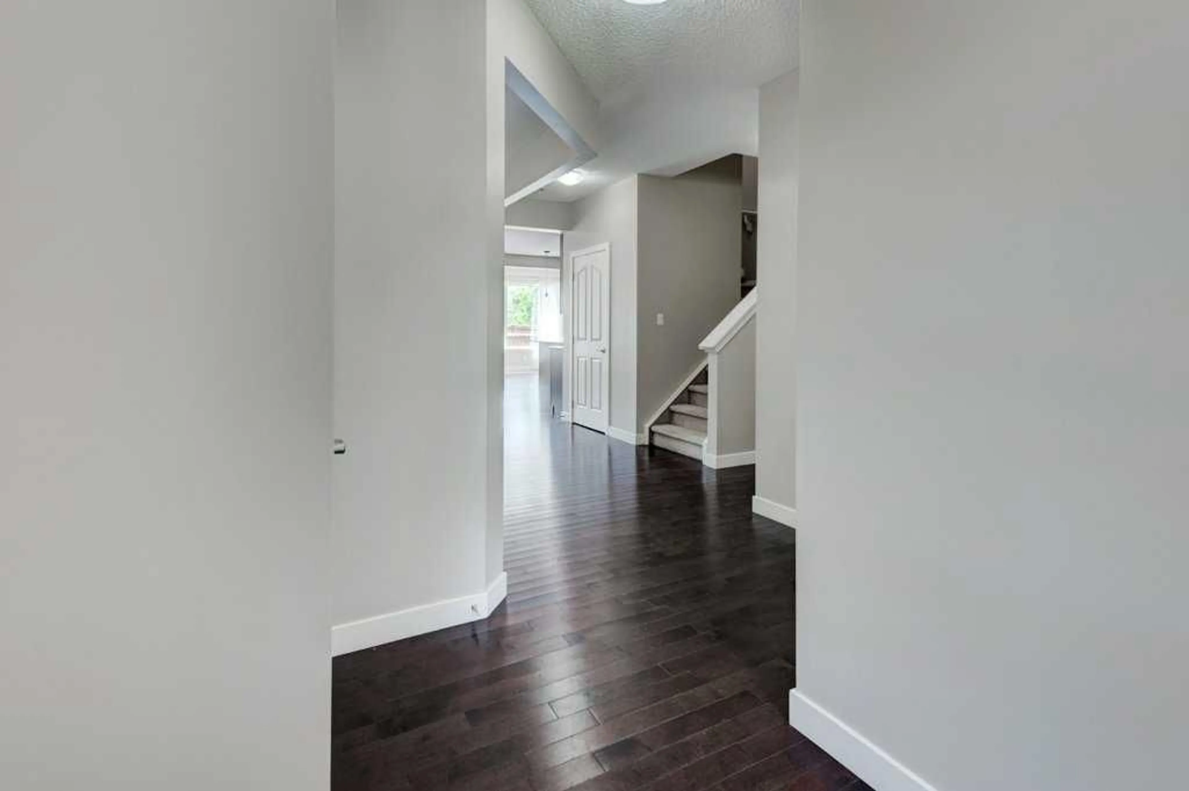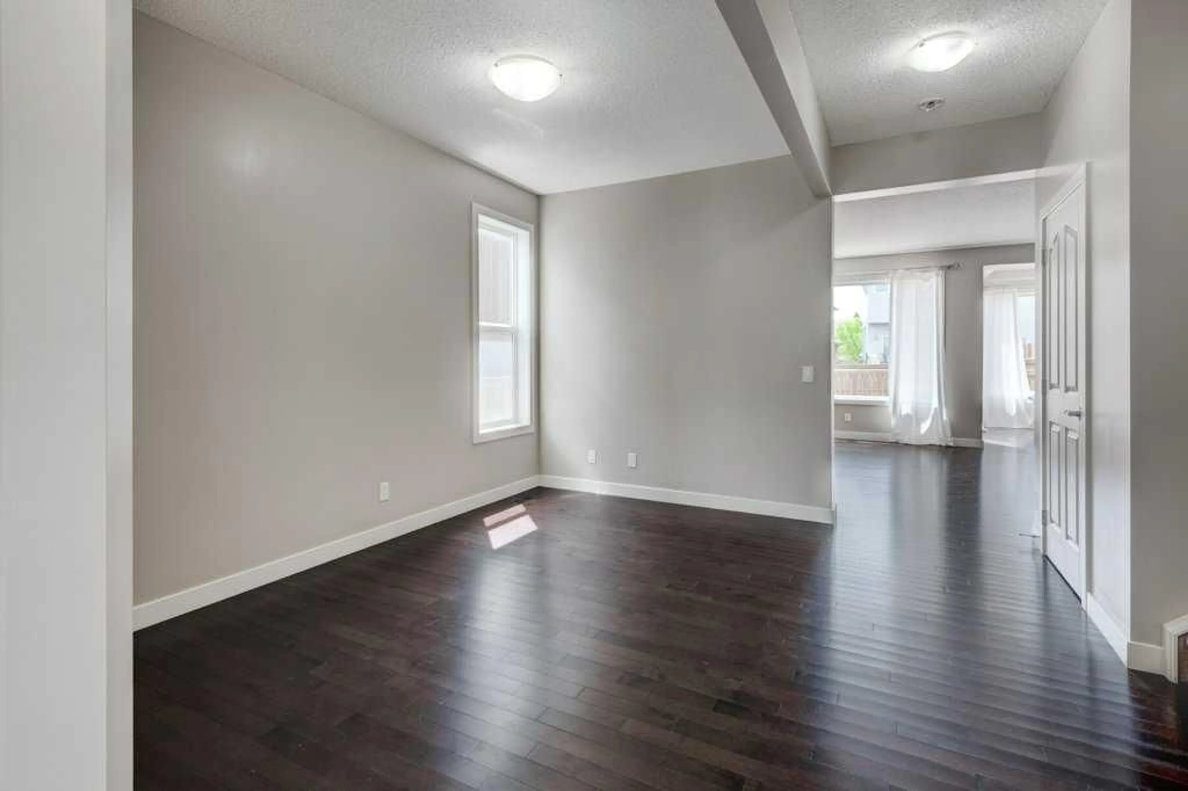57 Cranford Gdns, Calgary, Alberta T3M 0W4
Contact us about this property
Highlights
Estimated valueThis is the price Wahi expects this property to sell for.
The calculation is powered by our Instant Home Value Estimate, which uses current market and property price trends to estimate your home’s value with a 90% accuracy rate.Not available
Price/Sqft$348/sqft
Monthly cost
Open Calculator
Description
Welcome to this exquisite Cardel built two-story residence situated in the highly desirable Cranston community. Upon entering, you will find a spacious open floor plan enhanced by 9-foot ceilings and expansive windows that flood the space with natural light. The kitchen, perfect for entertaining, boasts a corner pantry, a central island, stainless steel appliances, touchless faucets, and ample storage and counter space. The dining area offers a view of the expansive southwest-facing backyard and grants access to a private deck, while the cozy living room, featuring a fireplace, serves as an ideal retreat for relaxation. The main level also includes a convenient two-piece bathroom. Ascending to the upper floor, you will discover the primary suite, complete with a walk-in closet and a luxurious ensuite featuring a tub and sink, alongside a great size bonus room, two additional bedrooms, a four-piece bathroom, and laundry facilities. The unfinished basement, with its 9-foot ceilings, presents an opportunity for customization, whether for a home gym, theatre, or extra bedrooms, and the property includes a double attached garage. Its prime location offers easy access to an elementary school, shopping, and various amenities, along with convenient routes to major traffic arteries. This remarkable recent fresh painted property is a must-see and is sure to make a lasting impression.
Property Details
Interior
Features
Main Floor
2pc Bathroom
4`8" x 4`6"Dining Room
11`10" x 9`5"Family Room
12`6" x 15`8"Foyer
6`6" x 5`5"Exterior
Features
Parking
Garage spaces 2
Garage type -
Other parking spaces 2
Total parking spaces 4
Property History
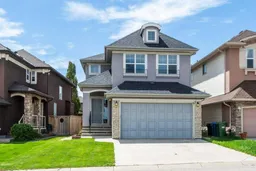 41
41
