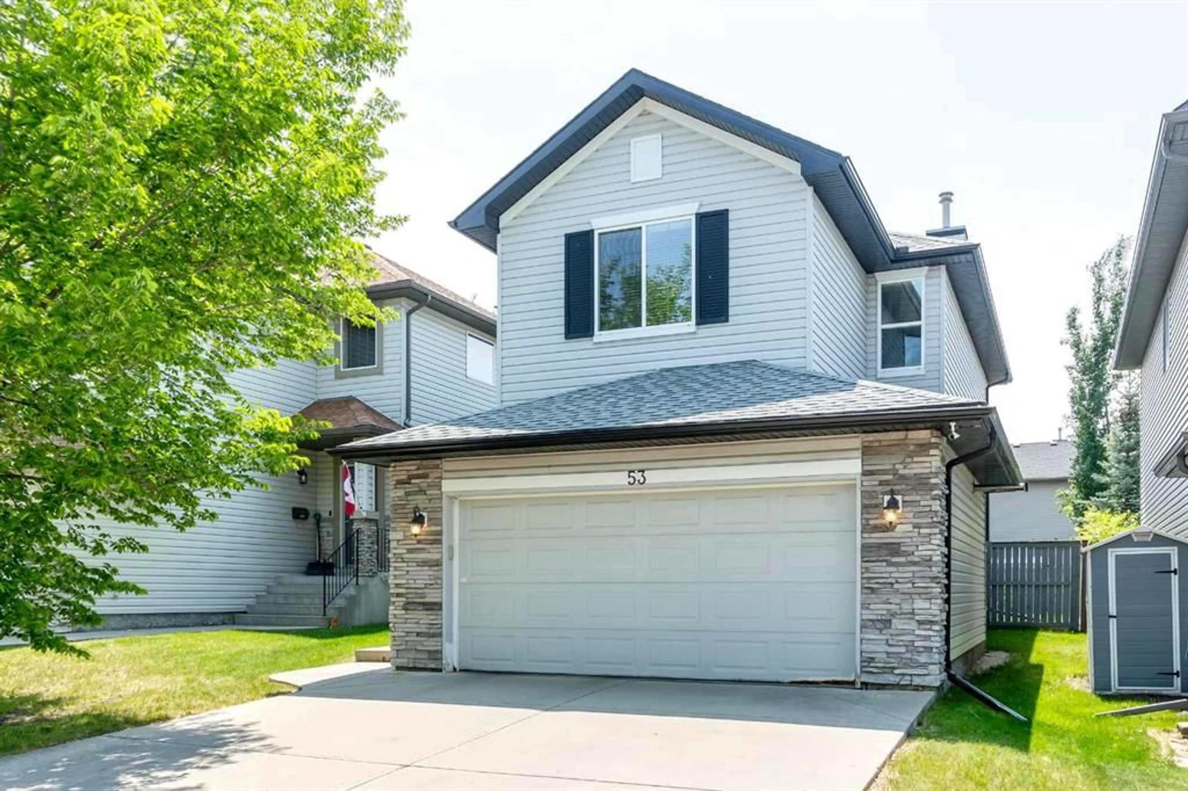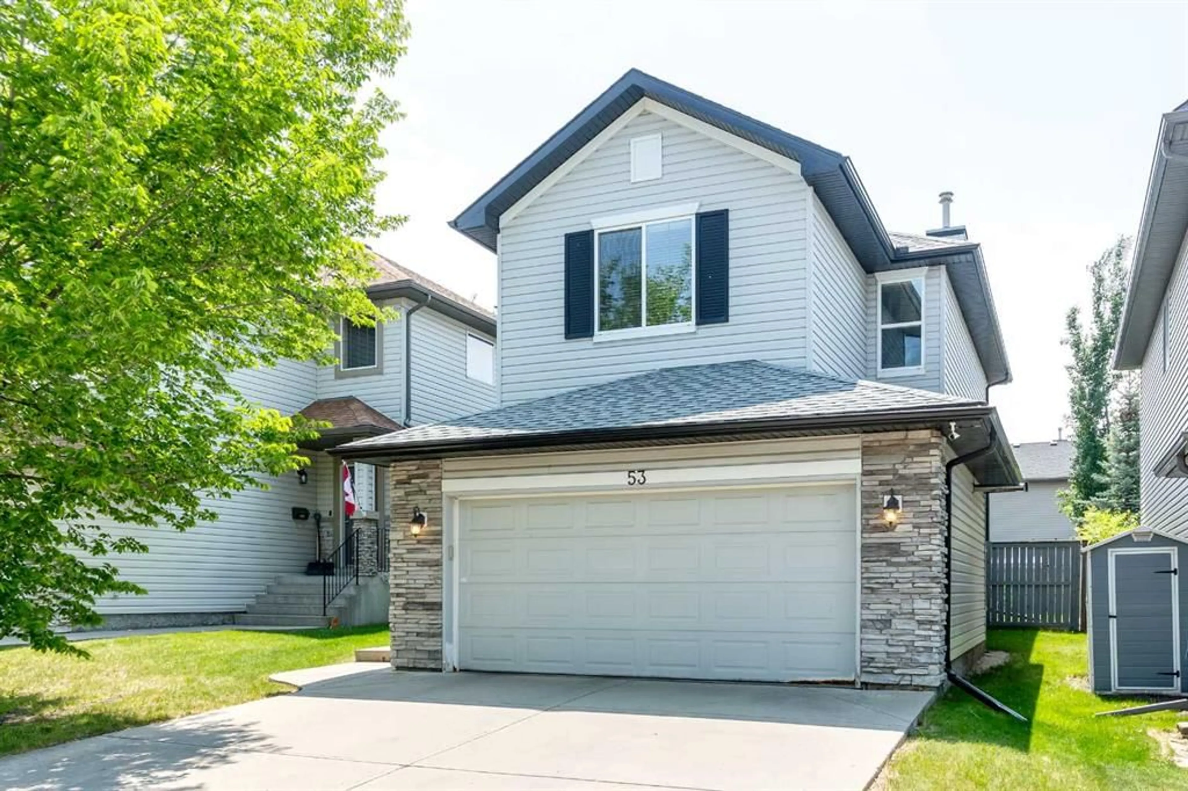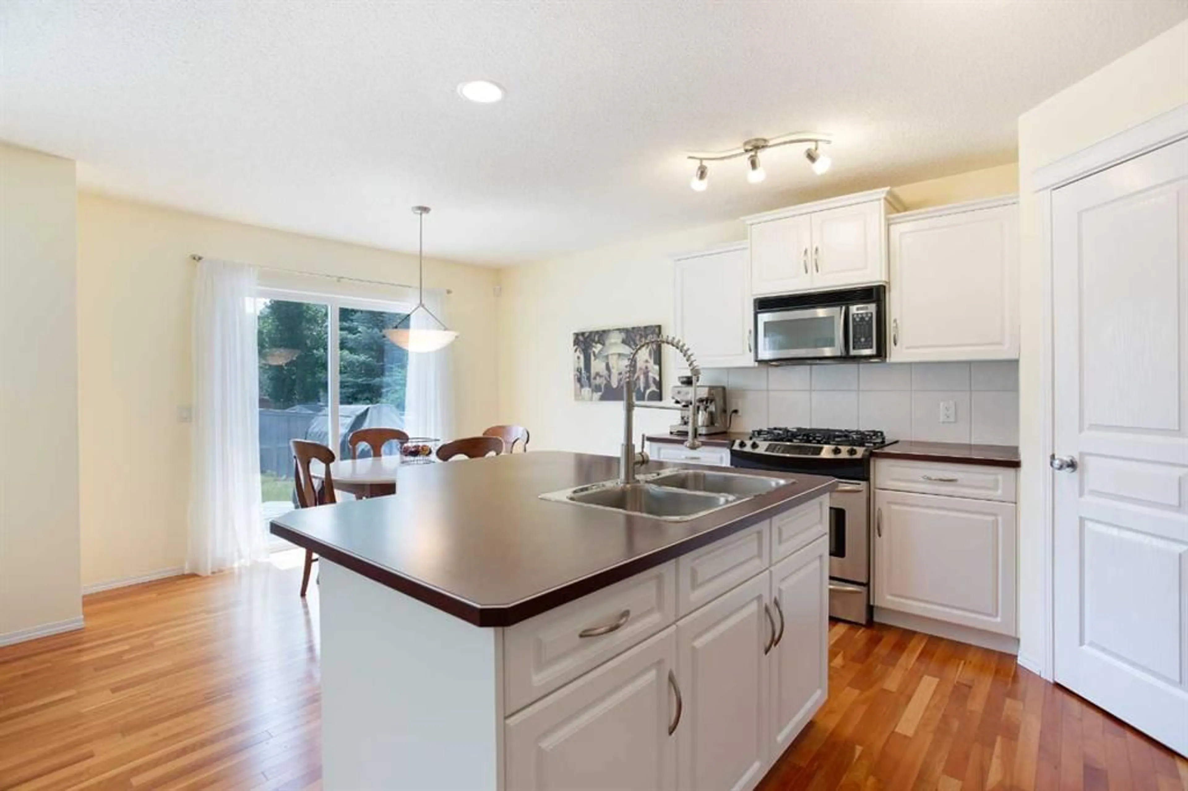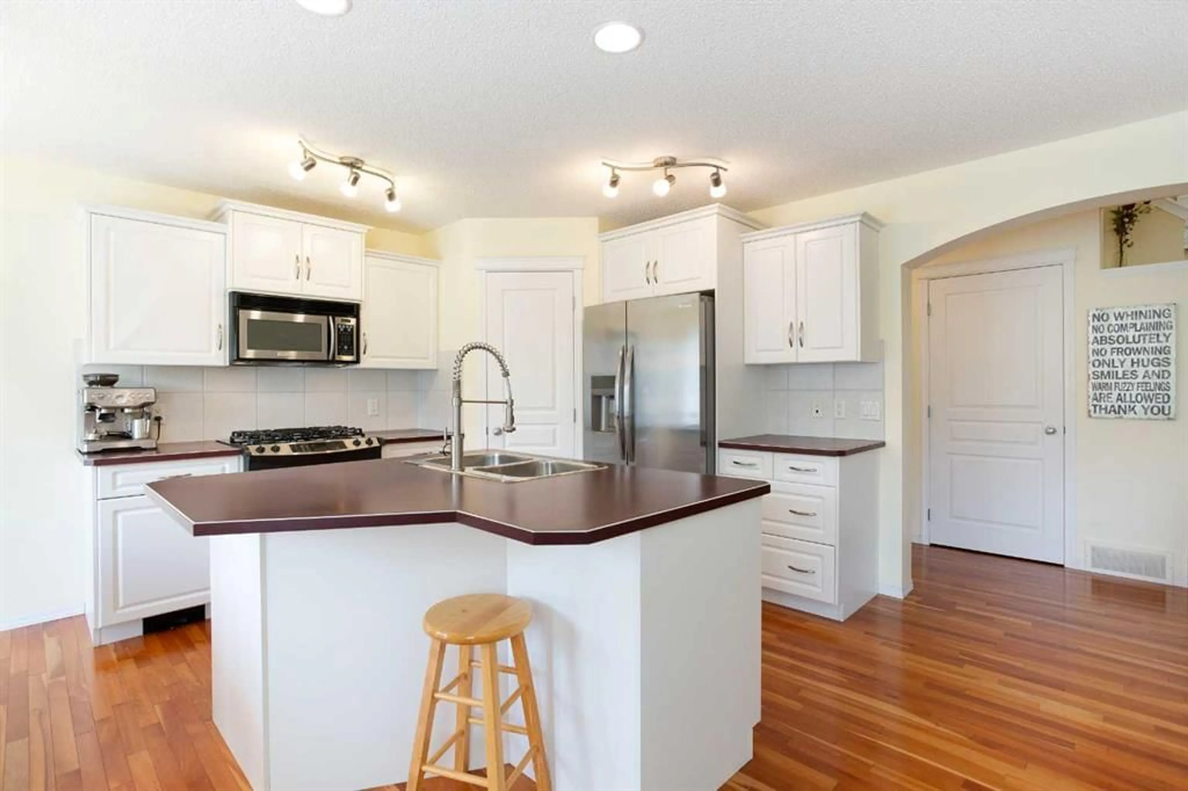53 Cranwell Link, Calgary, Alberta T3M 1G1
Contact us about this property
Highlights
Estimated valueThis is the price Wahi expects this property to sell for.
The calculation is powered by our Instant Home Value Estimate, which uses current market and property price trends to estimate your home’s value with a 90% accuracy rate.Not available
Price/Sqft$385/sqft
Monthly cost
Open Calculator
Description
Welcome to your immaculate 3-Bedroom Home with Oversized Heated Garage and South-Facing Yard! This beautifully maintained 3-bedroom home is the perfect blend of comfort, function, and style. Featuring a newer roof (2022), this property is move-in ready and built to impress. Step inside to find gleaming hardwood floors, a stunning gas fireplace, and a spacious dining area that’s perfect for gatherings. The chef-inspired kitchen offers stainless steel appliances—including a gas stove—ample cupboard space, a walk-in pantry, and a large eat-at island that makes entertaining a breeze. The oversized primary suite is your private oasis, boasting a luxurious 4-piece ensuite with a relaxing soaker tub and a rejuvenating steam shower. Two additional generously sized bedrooms provide flexibility for family, guests, or a home office. A separate great room adds extra living space, ideal for cozy movie nights, kids play area or formal entertaining. The basement is a blank canvas just waiting for your personal touch, with electrical already wired, two large windows, and a smart layout ready to accommodate your vision. Outside, enjoy a fully fenced, south-facing backyard—perfect for summer fun, pets, or gardening. The oversized, heated garage offers plenty of room for vehicles, storage, or a workshop. This home truly has it all—space, upgrades, and a thoughtful design throughout. Don’t miss your chance to make it yours!
Property Details
Interior
Features
Main Floor
2pc Bathroom
0`0" x 0`0"Dining Room
10`11" x 7`0"Kitchen
10`11" x 11`7"Laundry
9`0" x 6`7"Exterior
Features
Parking
Garage spaces 2
Garage type -
Other parking spaces 2
Total parking spaces 4
Property History
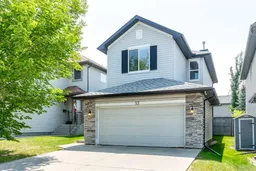 30
30
