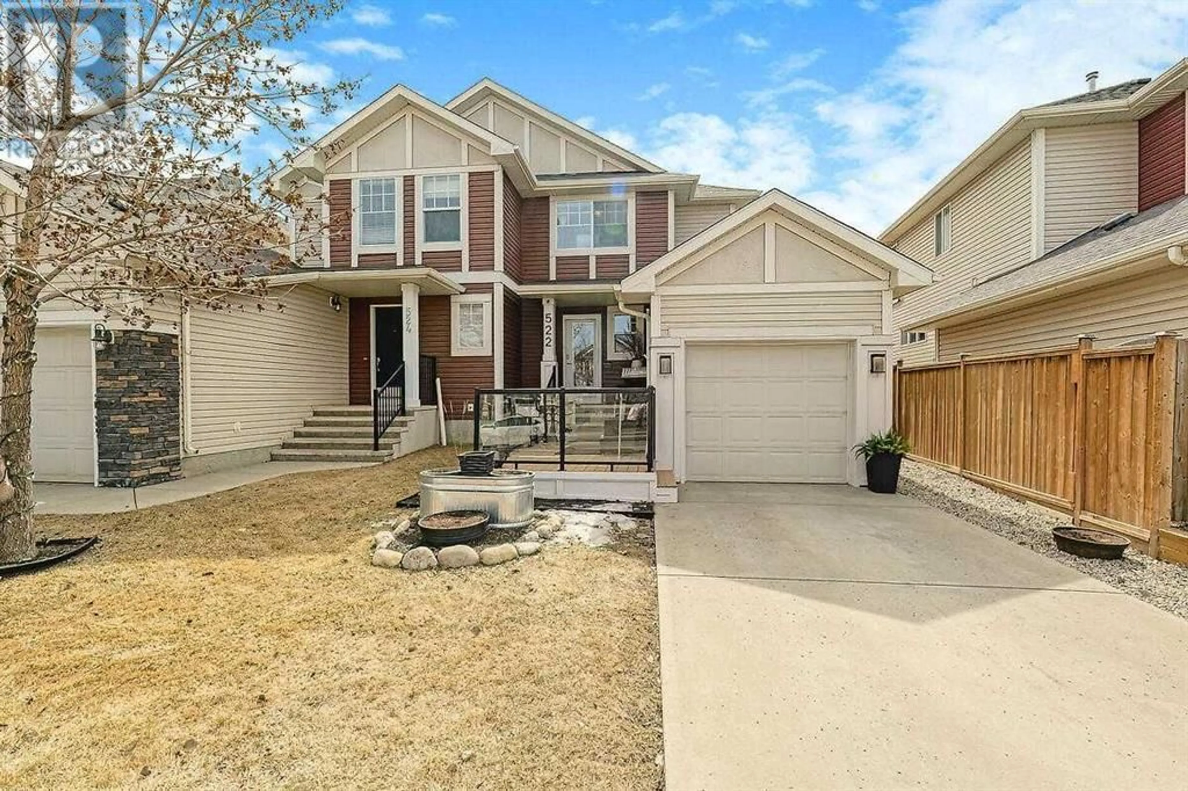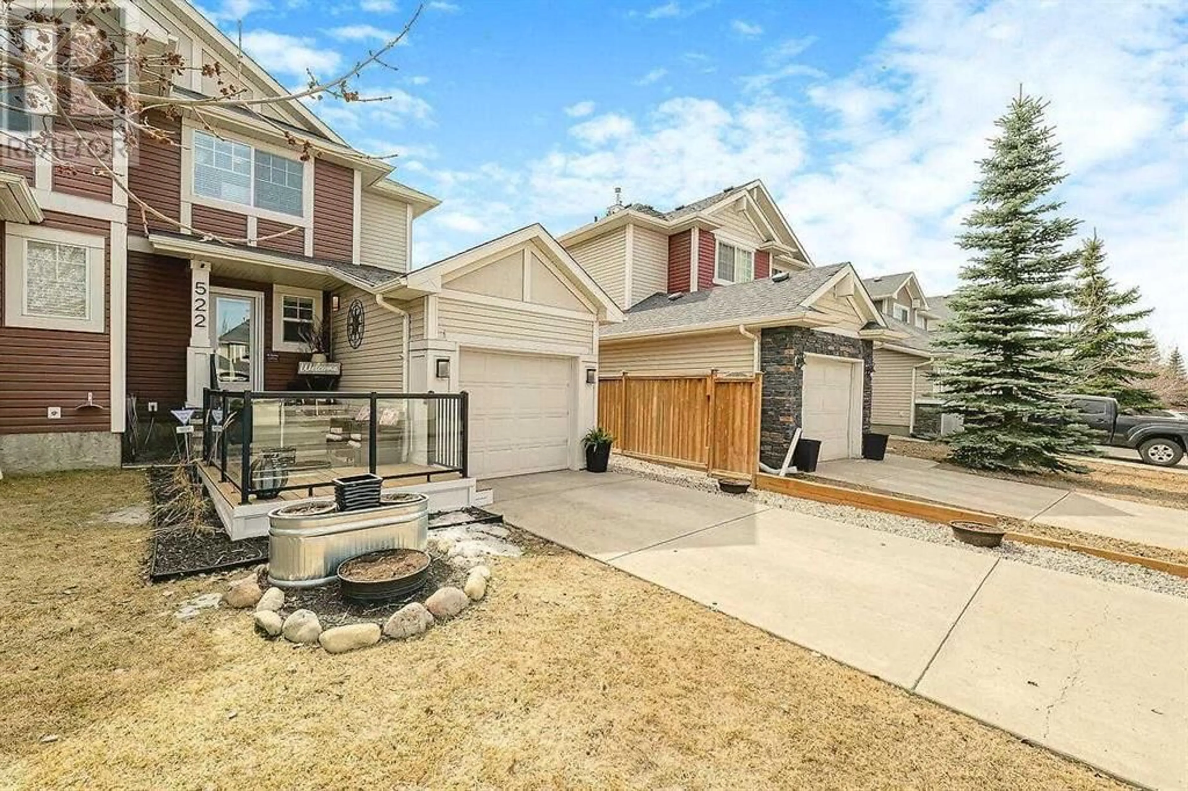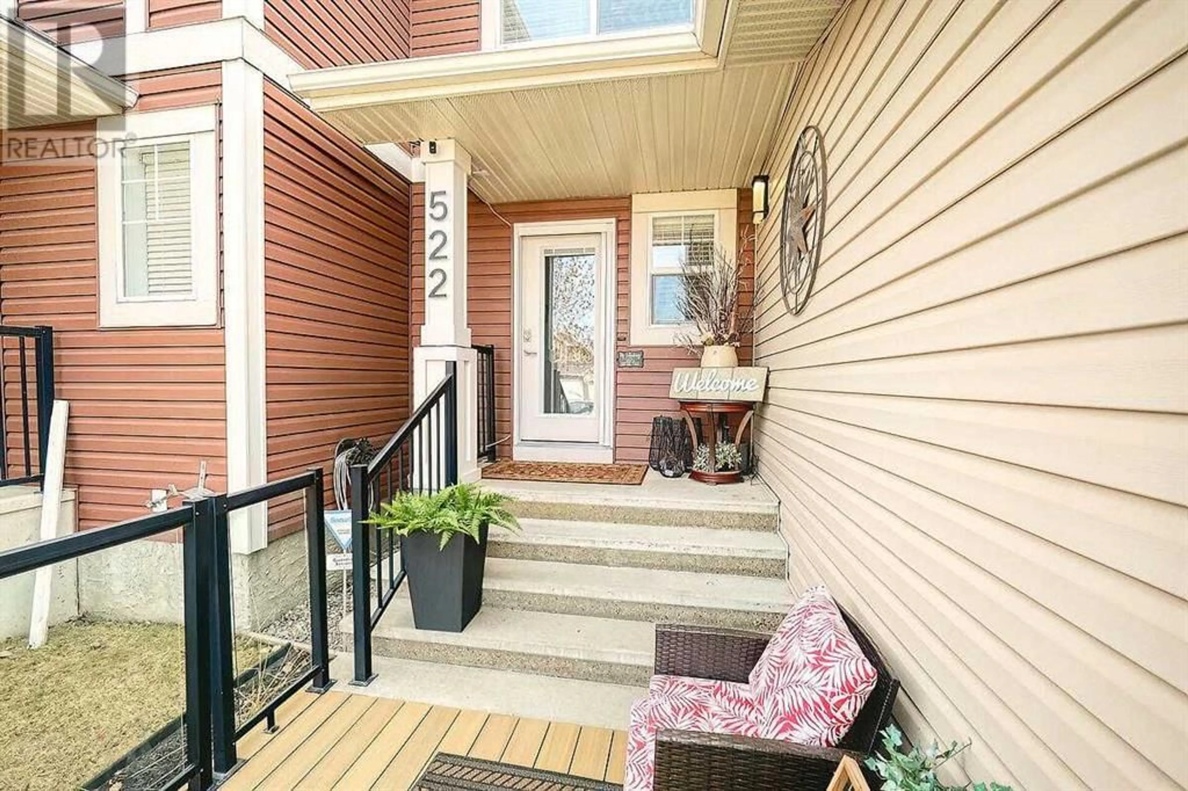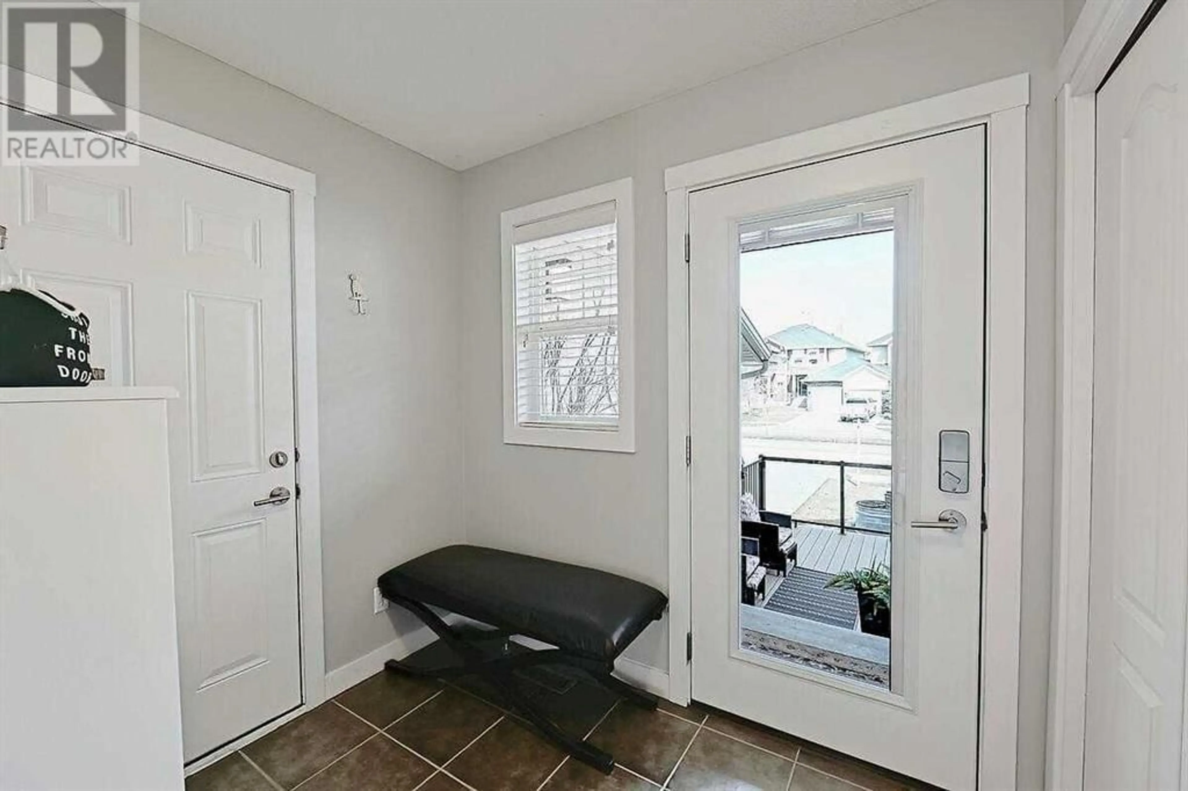522 CRANSTON DRIVE SOUTHEAST, Calgary, Alberta T3M0C2
Contact us about this property
Highlights
Estimated ValueThis is the price Wahi expects this property to sell for.
The calculation is powered by our Instant Home Value Estimate, which uses current market and property price trends to estimate your home’s value with a 90% accuracy rate.Not available
Price/Sqft$425/sqft
Est. Mortgage$2,447/mo
Tax Amount (2024)$3,155/yr
Days On Market4 days
Description
Welcome to this beautifully maintained semi-detached home in an unbeatable location. Conveniently situated close to Sobeys, the Seton Shopping Centre, 130th Avenue amenities, the South Health Campus, public transportation, 5 schools in area, mins to fish creek, walking paths, and just minutes from both Deerfoot and Stoney Trails, this home offers easy access throughout the city.The exterior boasts great curb appeal with a charming front porch and a composite deck complete with glass railings. Inside, you'll find an open-concept layout from the front entry through to the kitchen, dining area, and living room. The main level features hardwood and ceramic tile flooring, Direct access to the single attached garage from the front foyer. Garage also has a man door to the back yard and extra parking on private driveway.The kitchen is both stylish and functional, with white cabinetry, quartz countertops, a corner pantry, stainless steel appliances, and a large island that doubles as a dining table and eating bar. A custom-built storage cabinet sits perfectly under the front window. Recent updates include a new front door and new French doors at the back, both fitted with custom blinds. These French doors lead to a spacious backyard and a large, private south facing patio, ideal for outdoor entertaining. There’s also convenient extra parking spot in the back.Upstairs, features two master's one that is overlooking the back yard and is generously sized with a walk-in closet and a four-piece ensuite. A second large bedroom also includes a 3-piece ensuite, making it ideal for guests or roommates. The upper level also offers a full laundry room with extra storage. Enjoy the newer carpet upstairs, custom blinds throughout, gas outlet for BBQ' ing and central vacuum system and attachments. The fully developed basement includes a spacious rec room, a four pce bath, and a large bedroom. Recent upgrades include a new water softener, Central Air Conditioning and the installati on of a commercial continuous hot water system last year.This home is move-in ready and shows 10 out of 10. A must-see property offering comfort, style, and incredible value. (id:39198)
Property Details
Interior
Features
Main level Floor
Living room
11.92 ft x 16.67 ftKitchen
10.50 ft x 14.17 ftDining room
8.58 ft x 13.50 ftFoyer
8.83 ft x 7.75 ftExterior
Parking
Garage spaces -
Garage type -
Total parking spaces 2
Property History
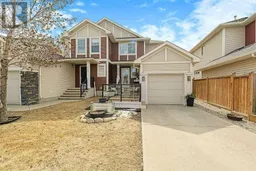 40
40
