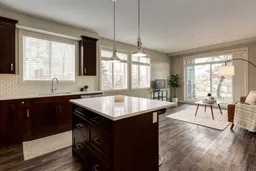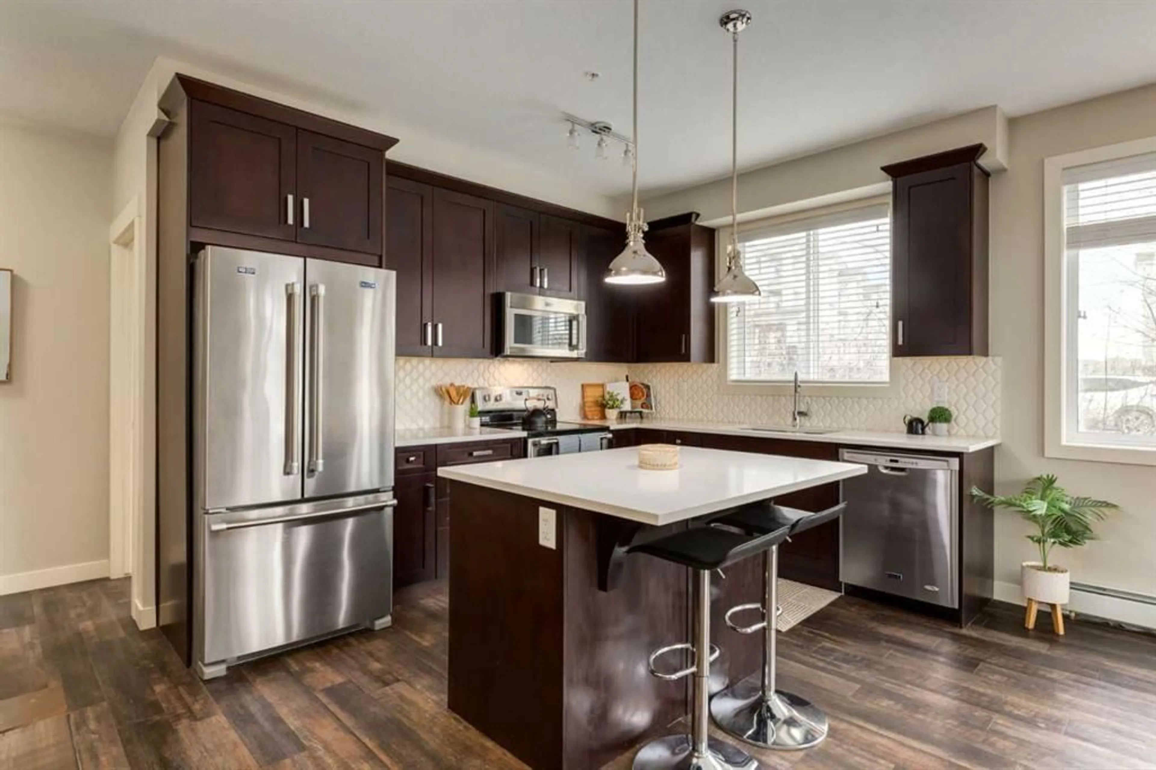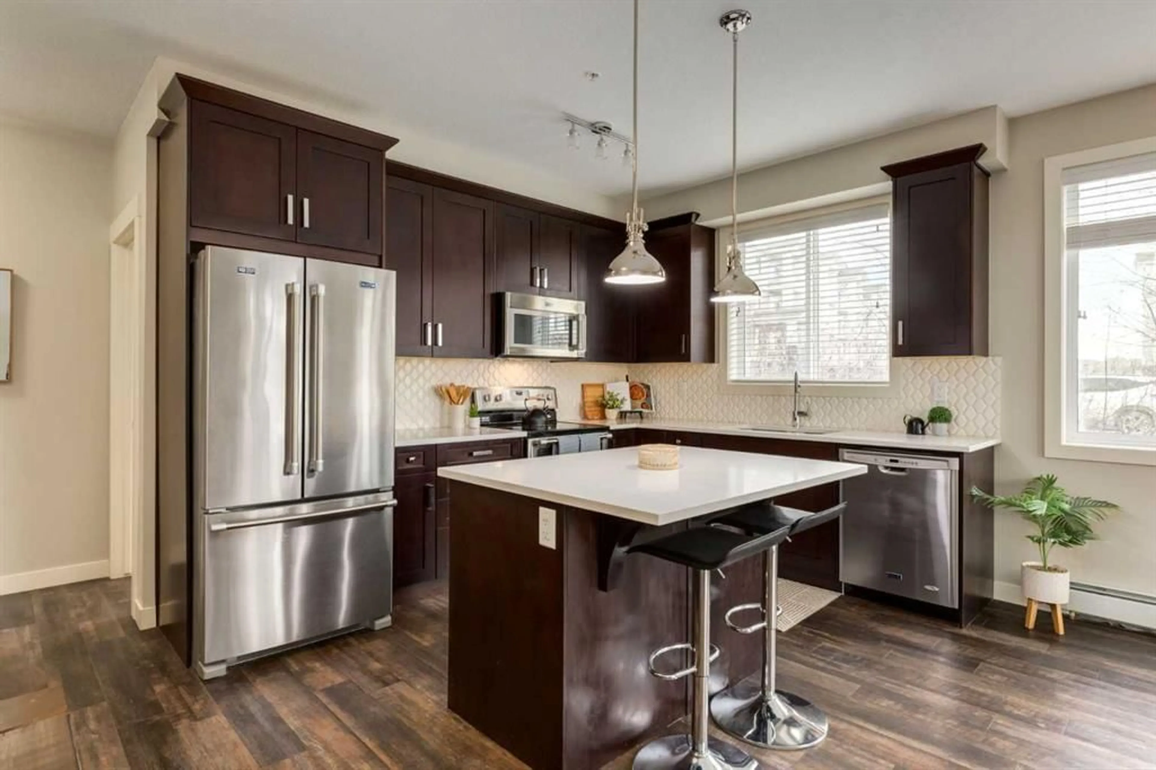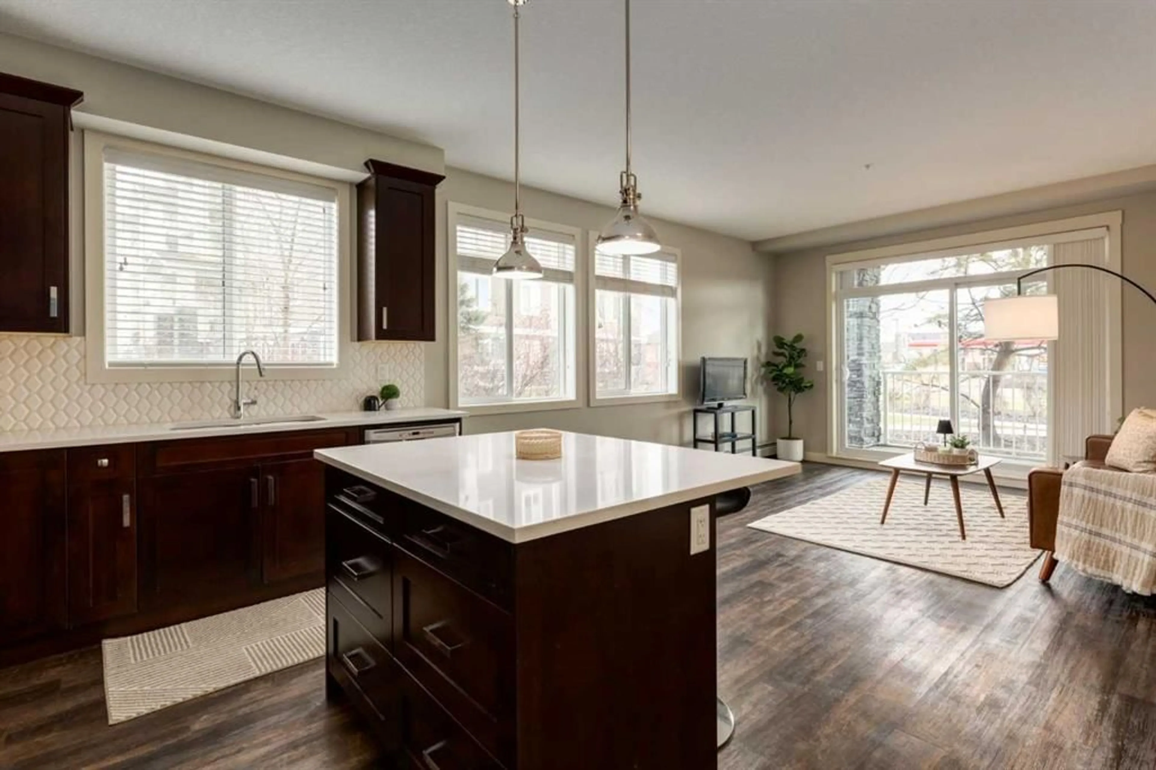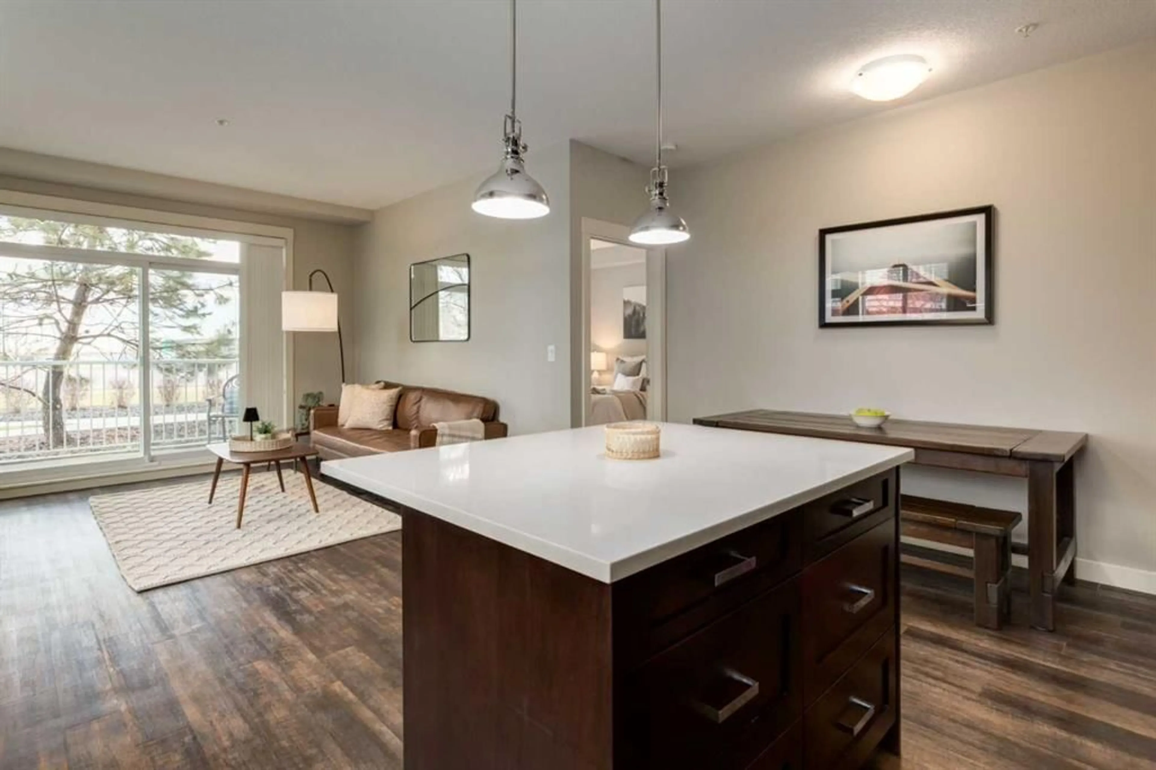522 Cranford Dr #3113, Calgary, Alberta T3M 2L7
Contact us about this property
Highlights
Estimated ValueThis is the price Wahi expects this property to sell for.
The calculation is powered by our Instant Home Value Estimate, which uses current market and property price trends to estimate your home’s value with a 90% accuracy rate.Not available
Price/Sqft$411/sqft
Est. Mortgage$1,567/mo
Maintenance fees$535/mo
Tax Amount (2025)$2,333/yr
Days On Market19 days
Description
Welcome Home! This bright and spacious 2 bedroom 2 bath main floor corner unit has vinyl plank flooring, 9 ft ceilings, an open layout and is move in ready. The kitchen has plenty of natural light from the window above the sink, an abundance of cabinets, quartz counters, stainless steel appliances and central island with seating and is open to the dining and living rooms, making entertaining a breeze. The living room also has plenty of windows and patio doors leading to your covered southwest patio with gas line for your BBQ. The primary bedroom features a walk-through closet and a 5 piece ensuite with soaker tub and separate shower. The second bedroom is a good size and would make a great home office or for guests. The main bath and insuite laundry complete this home. With being on the main level not only do you have easy access to the elevator to get to your titled parking stall in the underground parkade with assigned storage locker at the end, but you also are just a short walk to the front and side entrances - great for pets. Condo board updates security measures regularly. The Cranston Ridge complex is close to schools, shopping, transit and easy an easy commute to the South Calgary Health Campus. Don't miss out on this amazing opportunity.
Property Details
Interior
Features
Main Floor
Living Room
16`1" x 12`10"Dining Room
13`5" x 5`1"Kitchen
11`7" x 9`3"Bedroom - Primary
11`9" x 11`5"Exterior
Features
Parking
Garage spaces -
Garage type -
Total parking spaces 1
Condo Details
Amenities
Secured Parking, Storage, Visitor Parking
Inclusions
Property History
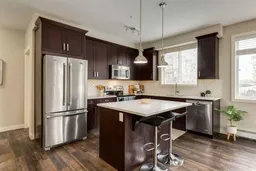 27
27