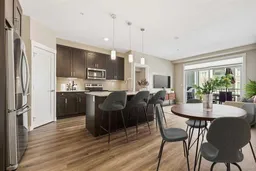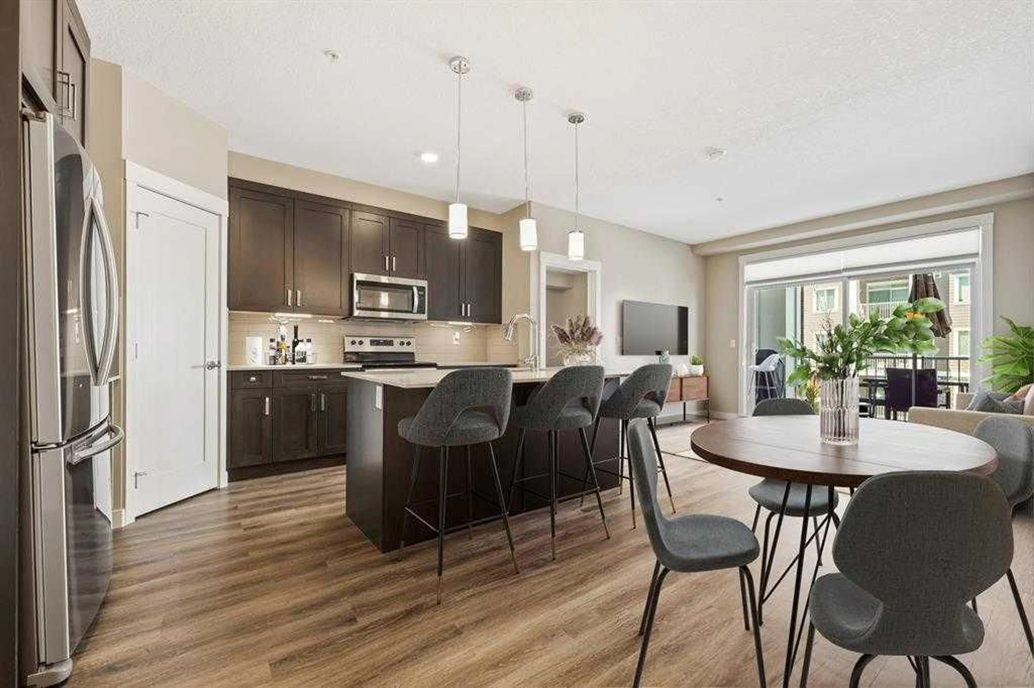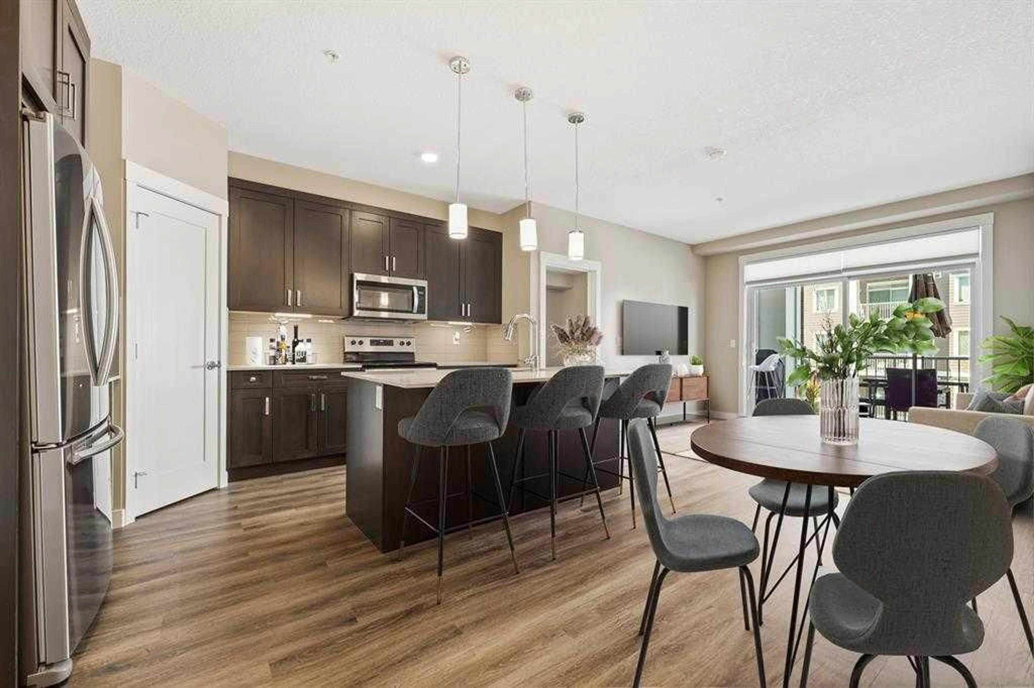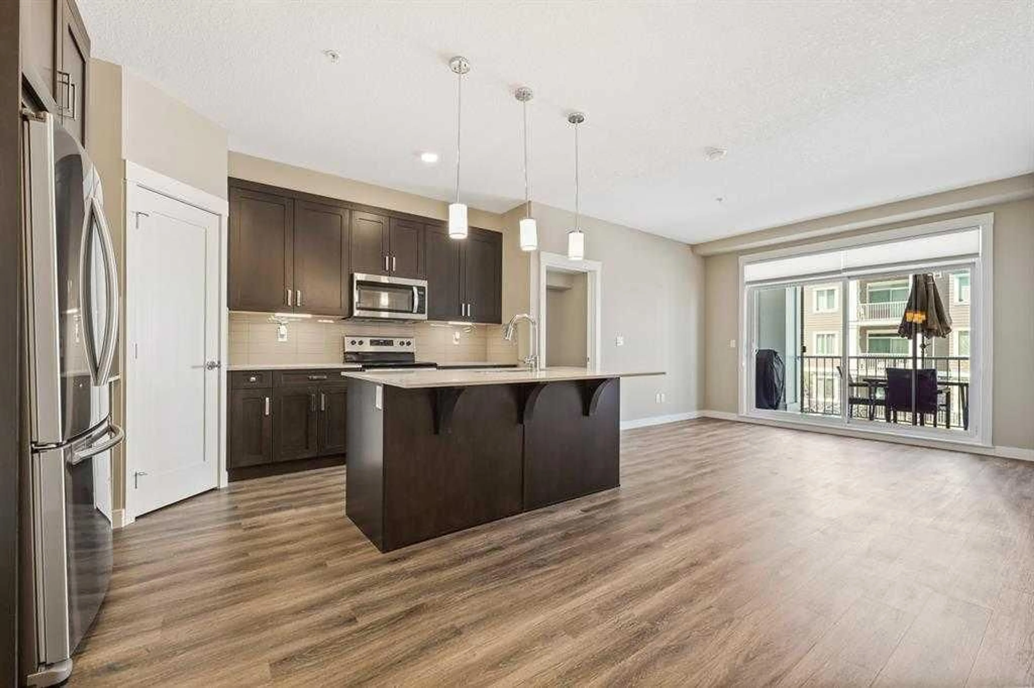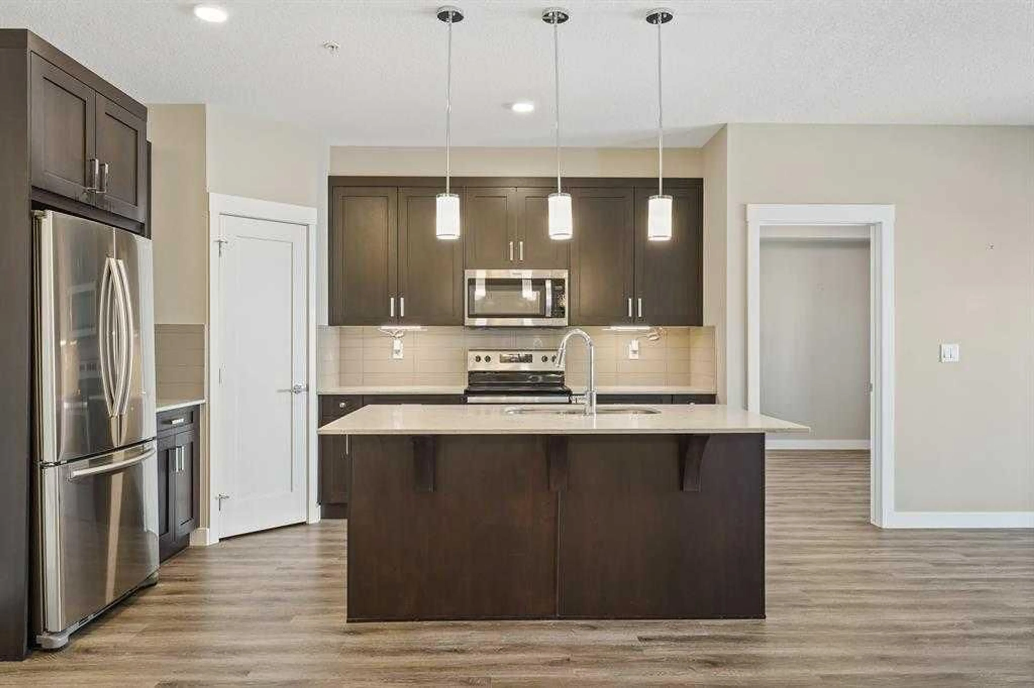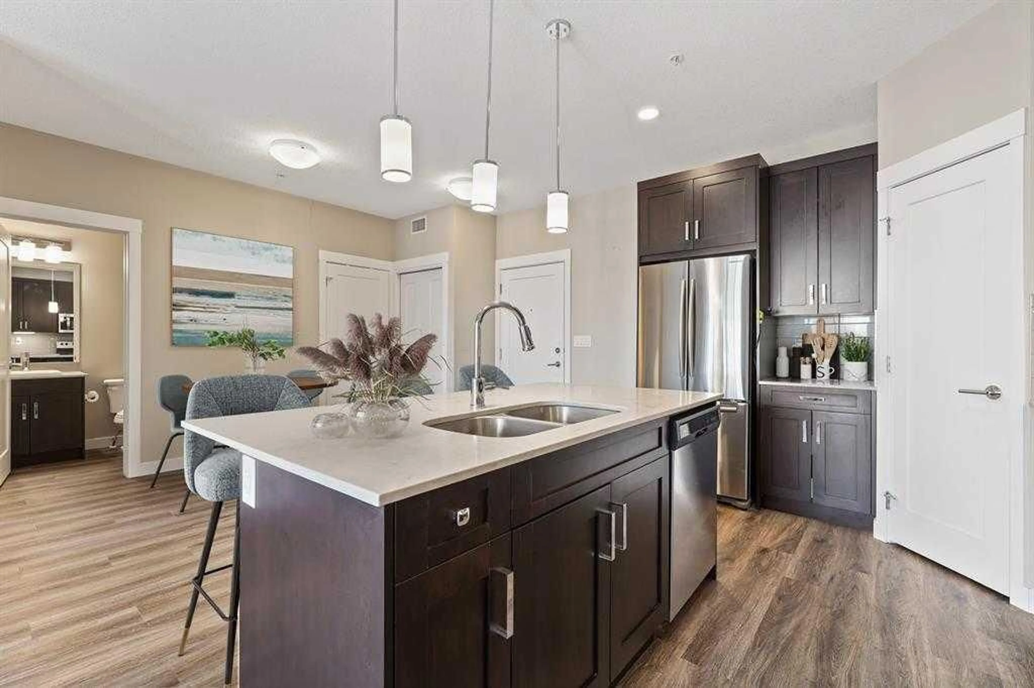522 Cranford Dr #4209, Calgary, Alberta T3M 2L7
Contact us about this property
Highlights
Estimated valueThis is the price Wahi expects this property to sell for.
The calculation is powered by our Instant Home Value Estimate, which uses current market and property price trends to estimate your home’s value with a 90% accuracy rate.Not available
Price/Sqft$407/sqft
Monthly cost
Open Calculator
Description
Amazing STYLISH 2bed/2bath with tons of UPGRADES with EXCLUSIVE ACCESS to Cranston Century Hall! --- Welcome to Unit 4209 at Cranston Ridge — a perfect blend of style, space, and modern comfort in one of Calgary’s most vibrant communities. This immaculate 2-bedroom, 2-bath condo offers an open-concept design that effortlessly combines functionality with aesthetic appeal. The gourmet kitchen features sleek cabinetry, stainless steel appliances, and a large island ideal for casual meals or entertaining guests. The spacious living area opens onto a private balcony — the perfect spot to unwind with a morning coffee or evening wine. The generously sized primary suite includes a walk-through closet and a private ensuite, while the second bedroom, tucked away on the opposite end, offers flexibility for a child’s room, home office, or guest space. Exclusive access to Century Hall, a 22,000 sq ft facility operated by the Cranston Residents Association. This vibrant hub features a full-sized gymnasium, splash park, tennis and basketball courts, a hockey rink, playgrounds, and year-round community programming for all ages. With in-suite laundry, underground titled parking, and secure storage, this unit meets all the essentials. Whether you’re a young family looking for a smart start, a couple settling into your next chapter, an ambitious single seeking stylish surroundings, or an investor eyeing long-term value, this condo checks every box. Located steps from parks, schools, shops, and transit — with quick access to Deerfoot, Stoney Trail, and the South Health Campus — it’s a lifestyle investment you won’t want to miss.
Property Details
Interior
Features
Main Floor
Living Room
11`11" x 11`10"Bedroom - Primary
11`6" x 10`11"Dining Room
11`7" x 10`7"4pc Ensuite bath
7`10" x 7`10"Exterior
Features
Parking
Garage spaces -
Garage type -
Total parking spaces 1
Condo Details
Amenities
Clubhouse, Elevator(s), Playground, Racquet Courts, Visitor Parking
Inclusions
Property History
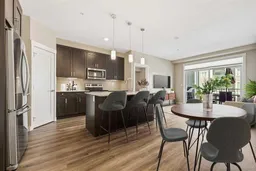 39
39