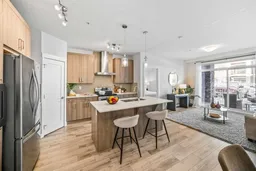BEST VALUE IN CRANSTON - PRICED TO SELL! Experience effortless living in this immaculate ground-floor apartment in Cranston Ridge, where modern elegance meets unparalleled convenience. Thoughtfully designed for comfort and accessibility, this two-bedroom, two-bathroom home offers the rare advantage of direct access from your titled outdoor parking stall through a private sliding door, eliminating the need for hallways or elevators. Perfect for pet owners, young families, or those who value easy entry, this home is designed to simplify your lifestyle. Inside, 9-foot ceilings and expansive windows create a bright and inviting ambiance. The gourmet kitchen is a showpiece, featuring quartz countertops, a full-height backsplash, a spacious island ideal for entertaining, premium stainless-steel appliances, a sleek hood fan, and a generously sized pantry. The open-concept design seamlessly connects the kitchen, living, and dining areas, making it the perfect space to host guests or unwind. The primary suite serves as a serene retreat with a luxurious four-piece ensuite, complete with quartz countertops and Moen fixtures. The second bedroom, located on the opposite side of the unit for added privacy, is ideal for guests, roommates, or a home office. A spacious second bathroom features the same high-end finishes, including ceramic tile flooring and quartz countertops. The convenience of in-unit stacked laundry with extra shelving adds to the home’s thoughtful design. Step outside to your large west-facing patio, perfect for outdoor living and complete with a natural gas hookup for barbecuing. A matching gate can be added for added security, making it ideal for young children or pets. Additional features include an assigned underground caged storage unit and a titled outdoor parking stall equipped with an electrical outlet—a must-have for Calgary’s winters. This beautiful apartment is also covered under the Alberta New Home Warranty Program until 2029, providing peace of mind for years to come. Cranston Ridge is a meticulously maintained complex, just minutes from shopping, dining, schools, playgrounds, and nature trails. Residents can enjoy scenic pathways along the Bow River Pathway and Cranston Escarpment Ridge, with breathtaking views of the mountains and river. A short drive or bike ride leads to Fish Creek Park, offering endless outdoor recreation opportunities. Commuting is effortless with quick access to Stoney Trail, Deerfoot Trail, and the South Calgary Health Campus. Additionally, residents enjoy exclusive access to Century Hall, a private recreation center featuring a gymnasium, multipurpose rooms, an outdoor rink, a Zamboni-maintained pond, a toboggan hill, a splash park, tennis courts, basketball courts, and a community playground. This move-in-ready home is perfect for first-time buyers, downsizers, or anyone seeking a low-maintenance lifestyle in one of Calgary’s most desirable communities. Don’t miss this opportunity—schedule your showing today!
Inclusions: Dishwasher,Electric Range,Garage Control(s),Microwave,Range Hood,Refrigerator,Washer/Dryer Stacked,Window Coverings
 39Listing by pillar®
39Listing by pillar® 39
39
