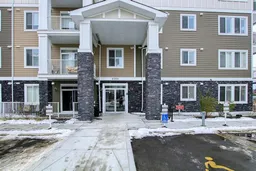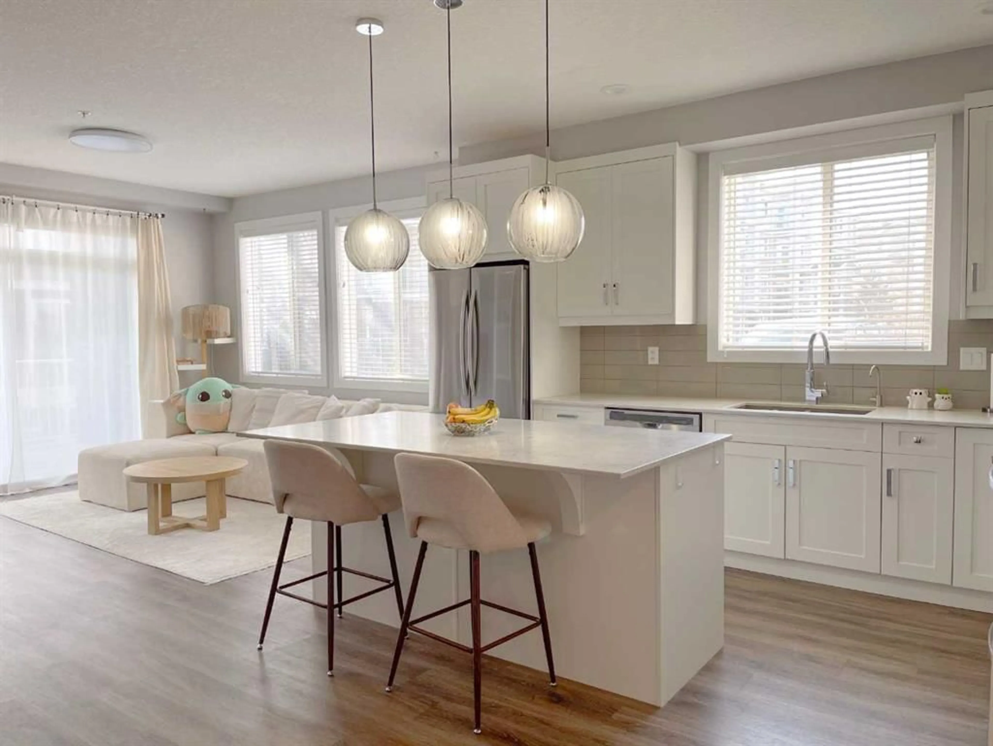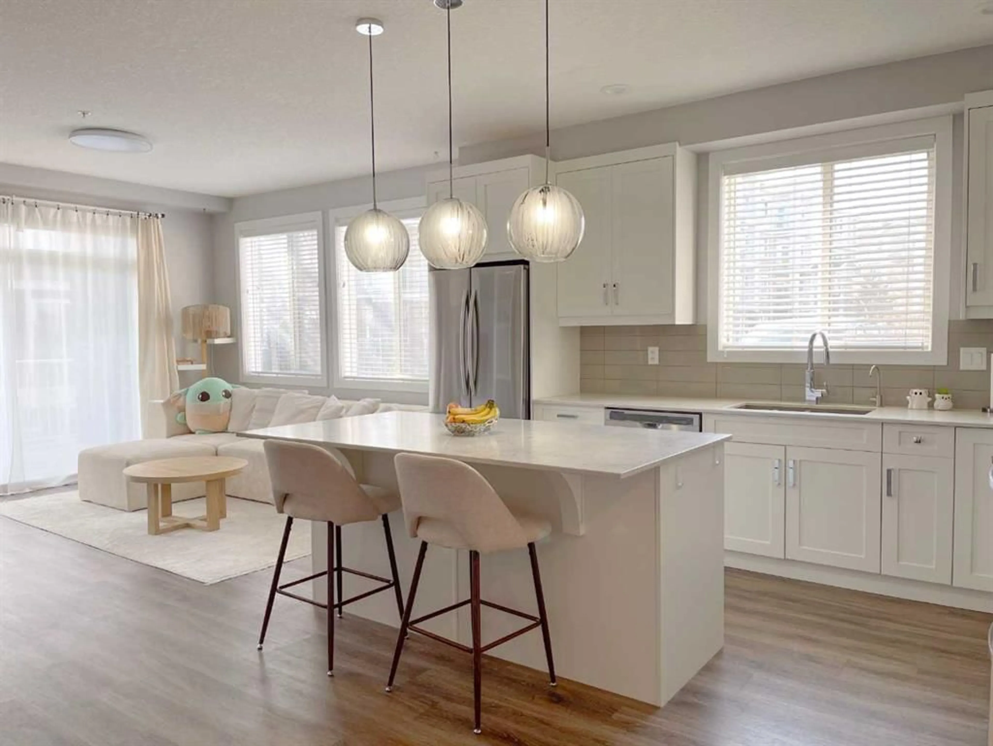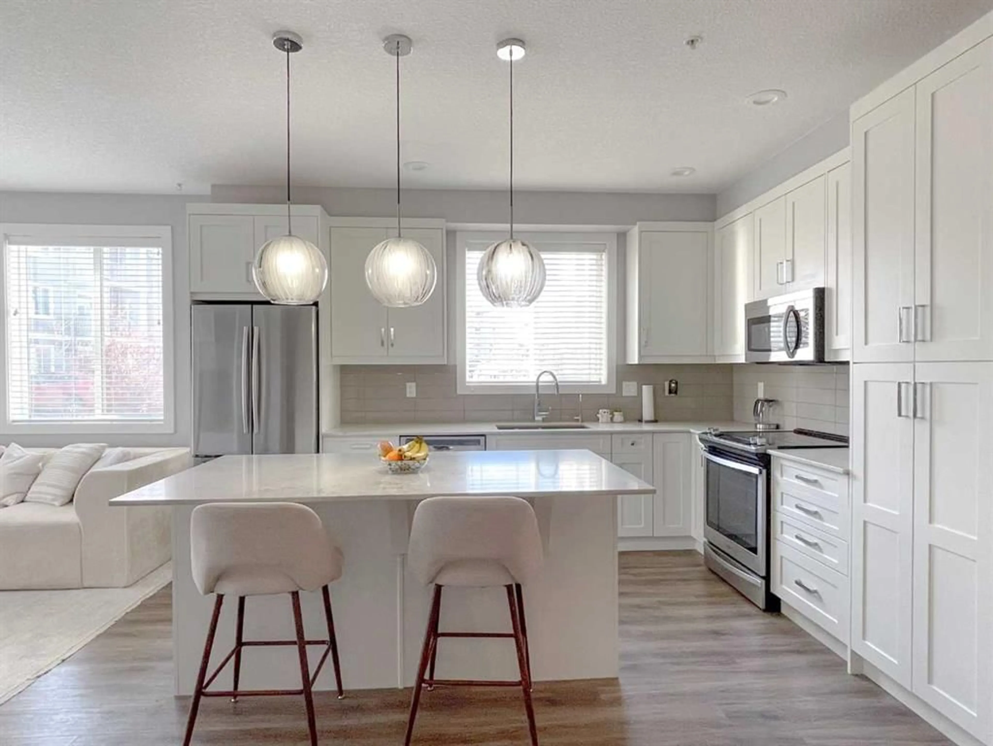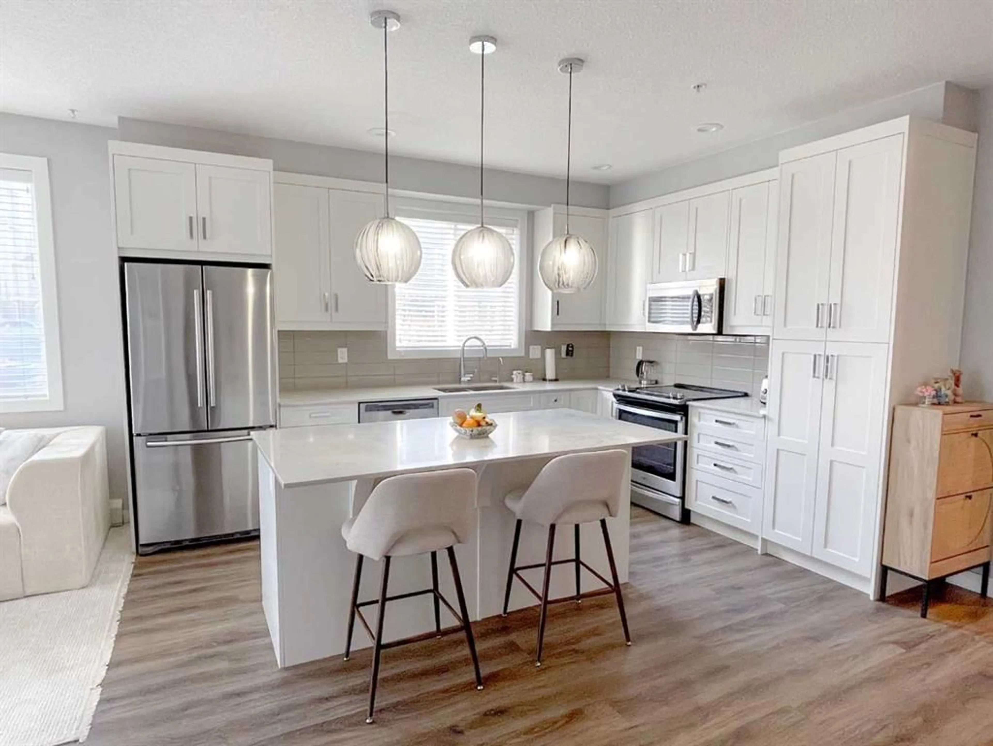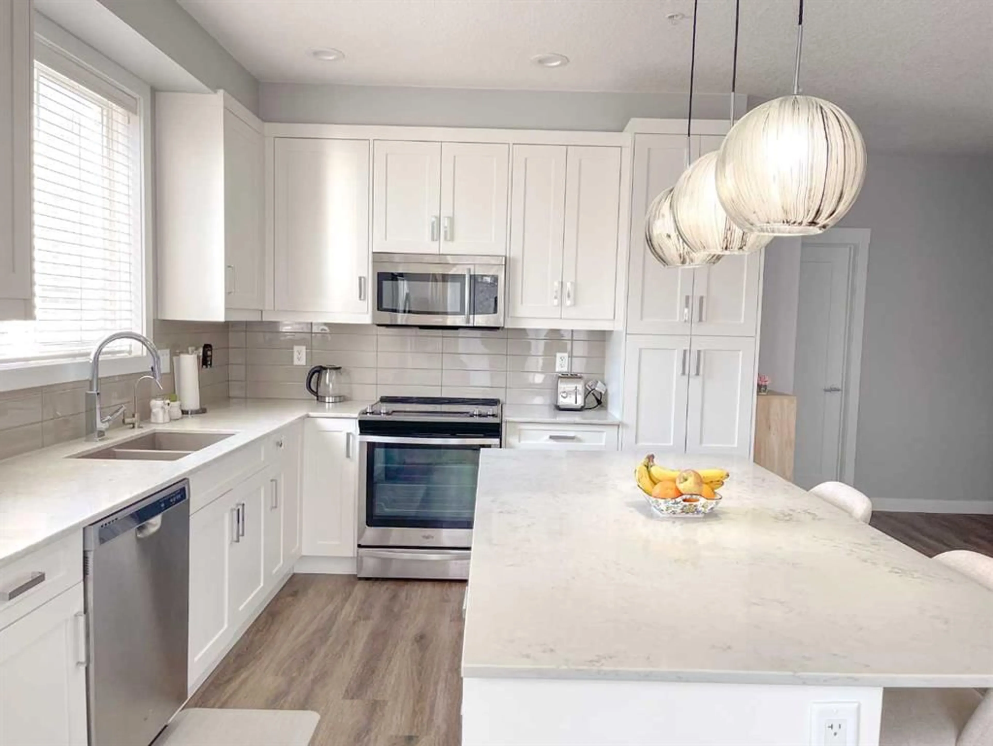522 Cranford Dr #4101, Calgary, Alberta T3M2L7
Contact us about this property
Highlights
Estimated valueThis is the price Wahi expects this property to sell for.
The calculation is powered by our Instant Home Value Estimate, which uses current market and property price trends to estimate your home’s value with a 90% accuracy rate.Not available
Price/Sqft$404/sqft
Monthly cost
Open Calculator
Description
Welcome to CRANSTON RIDGE, where modern comfort meets a prime location. This beautifully designed GROUND-FLOOR CORNER UNIT offers 2 SPACIOUS BEDROOMS, 2 FULL BATHROOMS, and HIGH-END FINISHES throughout — perfect for FIRST-TIME BUYERS, DOWNSIZERS, or INVESTORS. Enjoy a BRIGHT, OPEN-CONCEPT LAYOUT featuring a GOURMET KITCHEN with QUARTZ COUNTERTOPS, STAINLESS STEEL APPLIANCES, UPGRADED MAPLE CABINETS with dovetail drawers, and a REVERSE OSMOSIS WATER FILTRATION SYSTEM. The living and dining area flow seamlessly onto an OVERSIZED PATIO with a NATURAL GAS HOOKUP — perfect for year-round BBQs and relaxing evenings. The PRIMARY SUITE includes a WALK-THROUGH CLOSET with UPGRADED BUILT-IN SHELVING and a PRIVATE 4-PIECE ENSUITE. The second bedroom offers flexible space for guests or a home office. Additional highlights include IN-SUITE LAUNDRY, TITLED HEATED UNDERGROUND PARKING, and a SECURE STORAGE LOCKER — ALL INCLUDED. Located just MINUTES FROM THE SCENIC BOW RIVER PATHWAY, and close to PARKS, SCHOOLS, SHOPPING, and RESTAURANTS. Enjoy EASY ACCESS TO DEERFOOT AND STONEY TRAIL for a stress-free commute. DON’T MISS YOUR OPPORTUNITY to own a WELL-MAINTAINED, LOW-MAINTENANCE home in one of CALGARY’S MOST DESIRABLE COMMUNITIES.
Property Details
Interior
Features
Main Floor
Living Room
13`6" x 12`10"Bedroom - Primary
11`9" x 11`7"4pc Ensuite bath
0`0" x 0`0"Kitchen With Eating Area
13`6" x 9`10"Exterior
Features
Parking
Garage spaces -
Garage type -
Total parking spaces 1
Condo Details
Amenities
Other
Inclusions
Property History
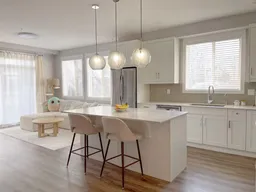 33
33