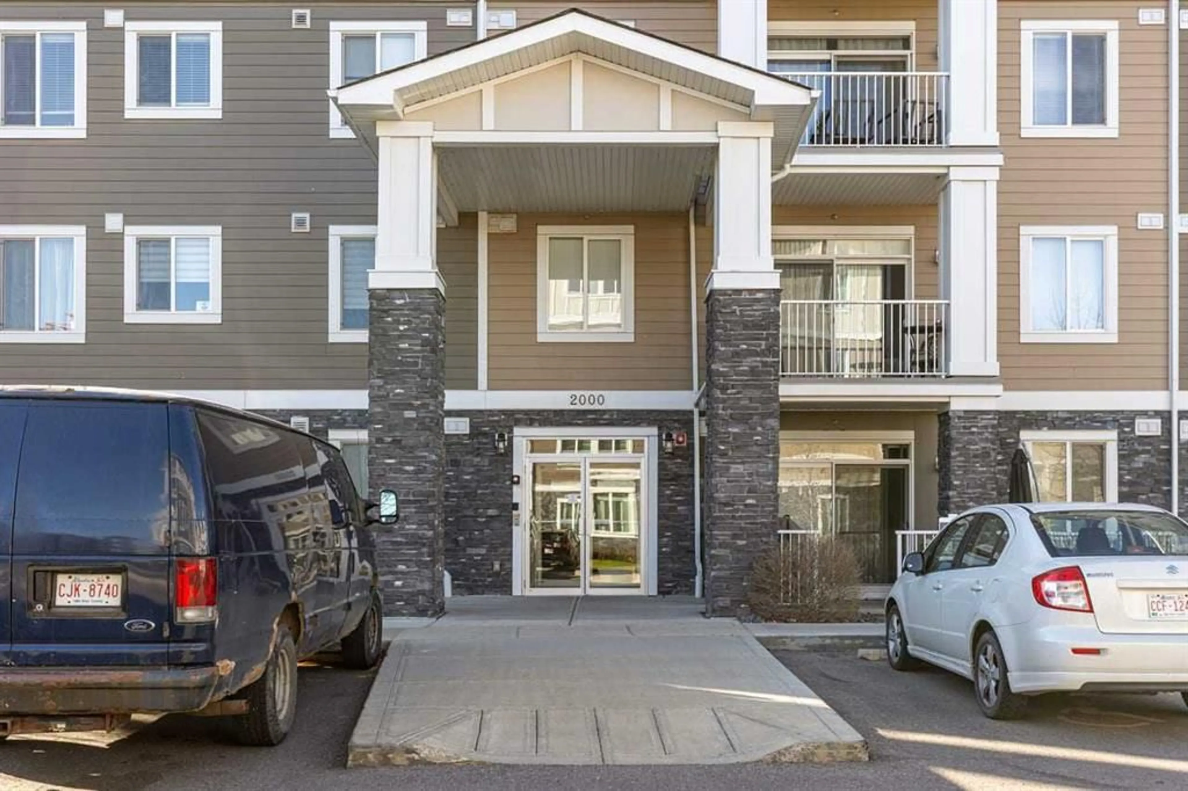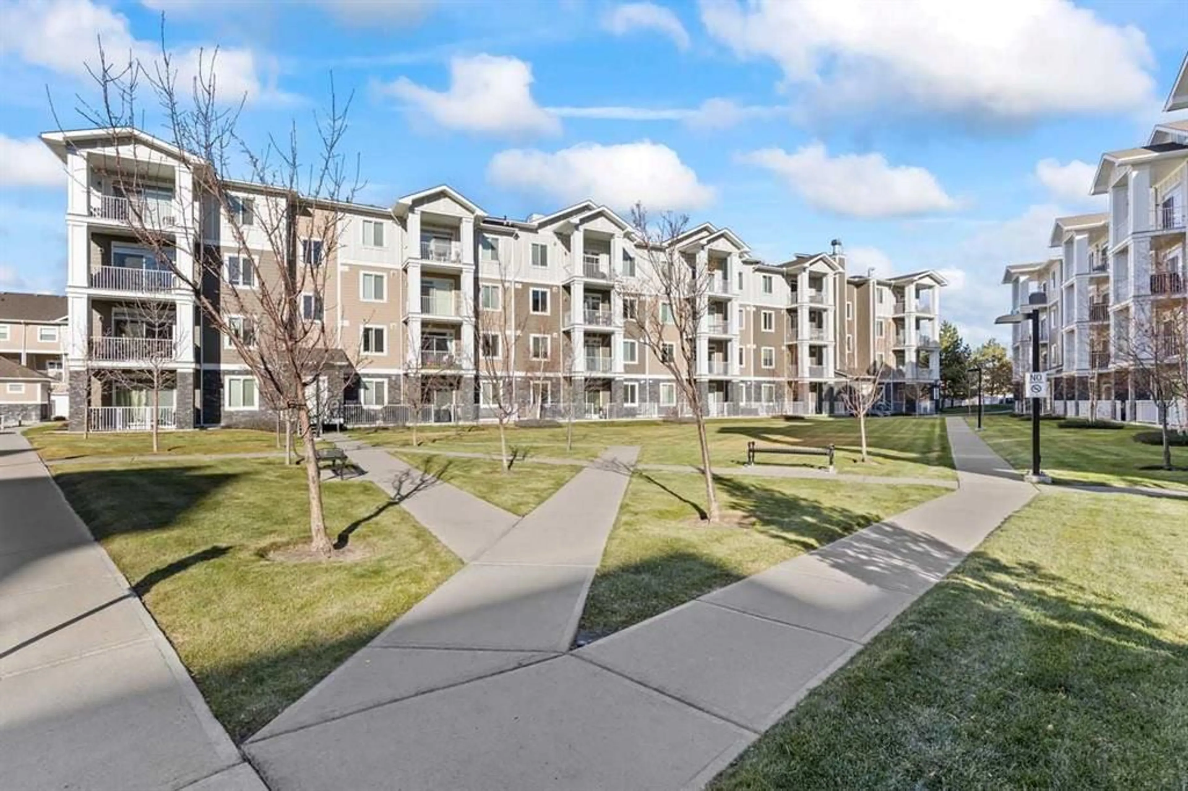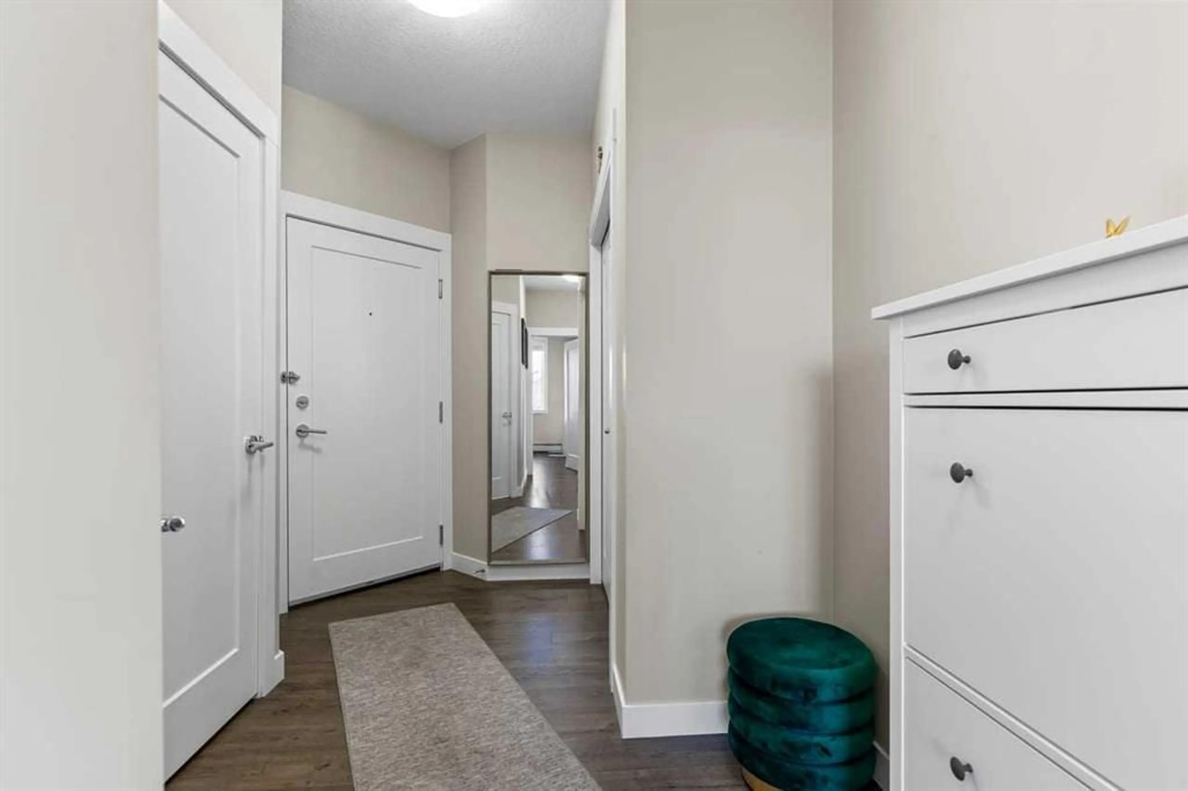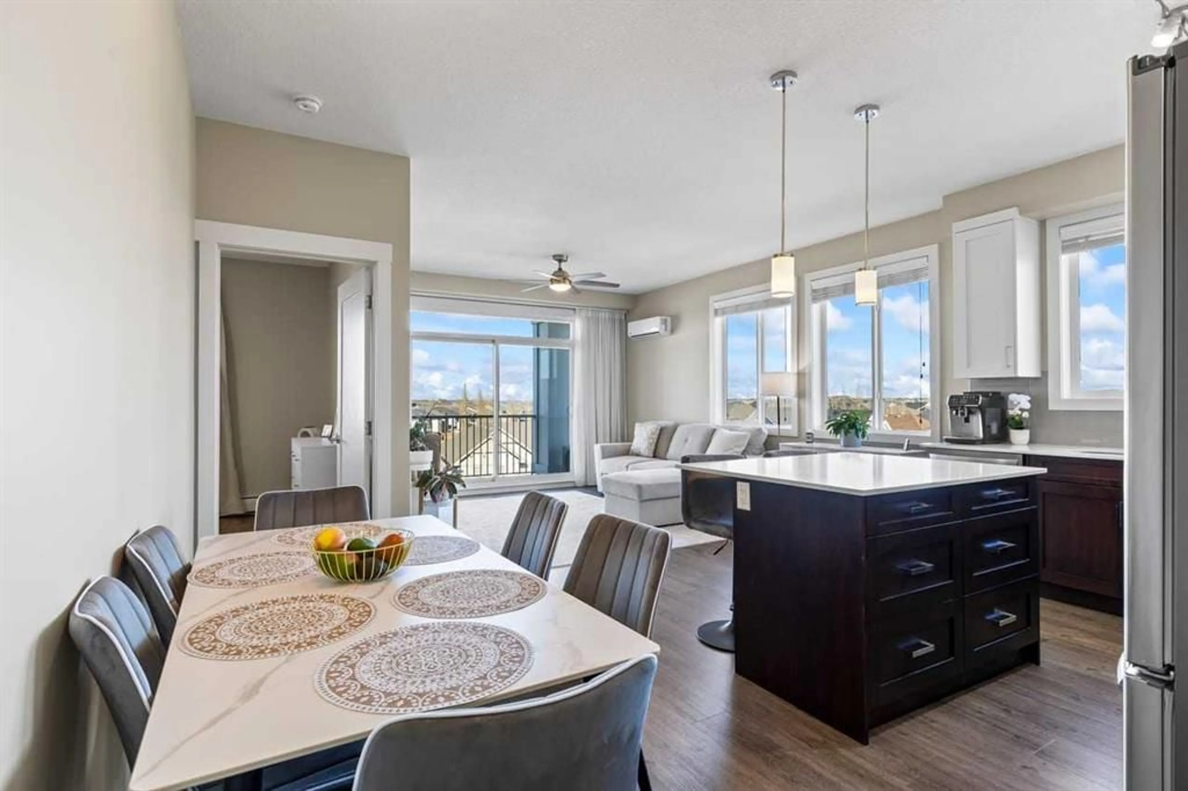522 Cranford Dr #2411, Calgary, Alberta T3M2L7
Contact us about this property
Highlights
Estimated valueThis is the price Wahi expects this property to sell for.
The calculation is powered by our Instant Home Value Estimate, which uses current market and property price trends to estimate your home’s value with a 90% accuracy rate.Not available
Price/Sqft$395/sqft
Monthly cost
Open Calculator
Description
WELCOME TO THIS BRIGHT, BEAUTIFUL, TOP-FLOOR, CORNER 2-bedroom, 2-bathroom condo unit in Cranston offerING an OPEN-CONCEPT DESIGN with LARGE WINDOWS that flood the space with NATURAL LIGHT. The kitchen is a chef's delight with STAINLESS STEEL APPLIANCES, QUARTZ COUNTERTOPS, modern WHITE SOFT-CLOSE CABINETS. This unit features AIR CONDITIONING, DINING ROOM, and DURABLE LVP FLOORING throughout the living areas. The LARGE PRIMARY BEDROOM includes a WALK-THROUGH CLOSET and 5-PIECE ENSUITE complete with dual sinks, separate shower and bathtub, while a second bedroom and full 4 PIECE bathroom provide comfortable, flexible space for guests or family. Relax and enjoy the clear view from the top floor balcony. This unit also includes TWO TITLED PARKING STALLS —> ONE UNDERGROUND and ONE SURFACE plus an assigned STORAGE UNIT for added convenience. Cranston is a well-established, family-oriented community with shopping, schools, parks, playgrounds, and the Century Hall community centre, as well as walking and bike paths. Tucked at the top of the ridge, you’ll enjoy a short distance to the river valley, easy access to Deerfoot Trail, close to South Health Campus, and all Seton amenities nearby. DON'T MISS THE OPPORTUNITY TO OWN THIS FANTASTIC CONDO OR MAKE IT YOUR NEXT INVESTMENT!
Property Details
Interior
Features
Main Floor
Living Room
12`11" x 11`9"Kitchen
11`9" x 13`6"Dining Room
4`10" x 12`11"Bedroom - Primary
11`8" x 11`5"Exterior
Features
Parking
Garage spaces -
Garage type -
Total parking spaces 2
Condo Details
Amenities
Other, Snow Removal, Trash, Visitor Parking
Inclusions
Property History
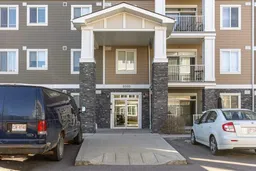 34
34
