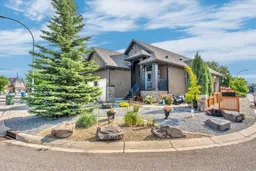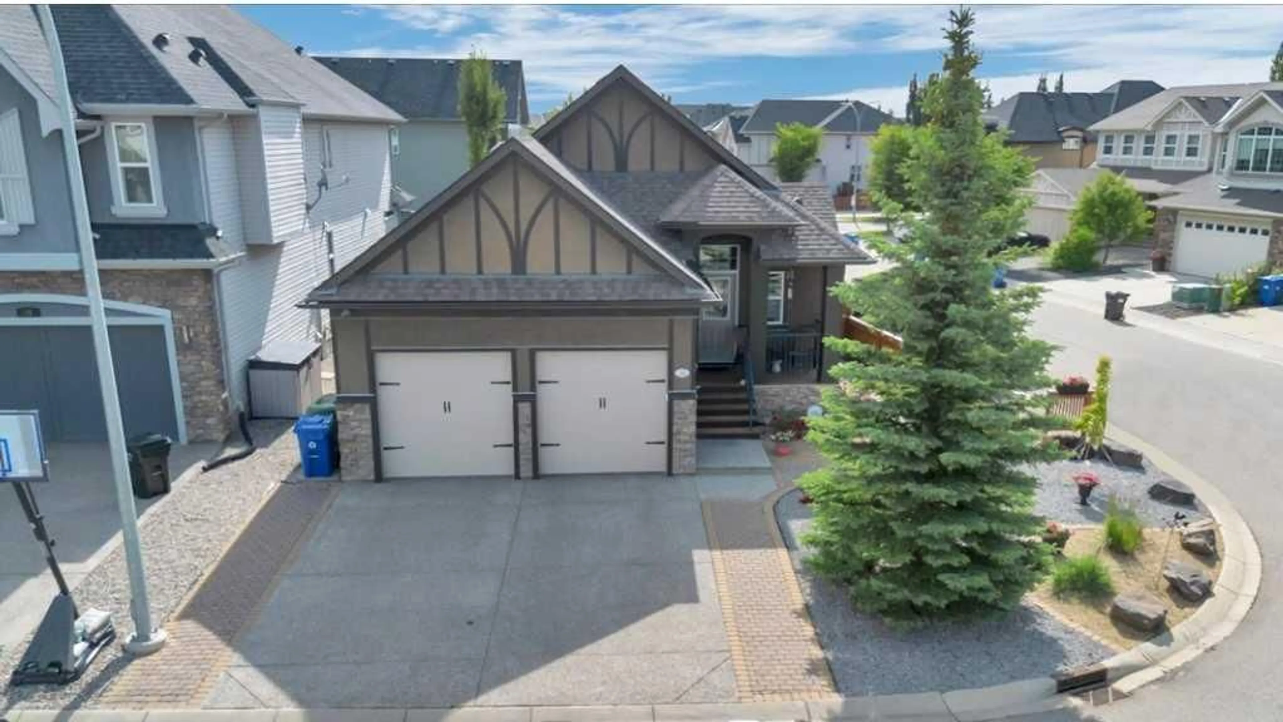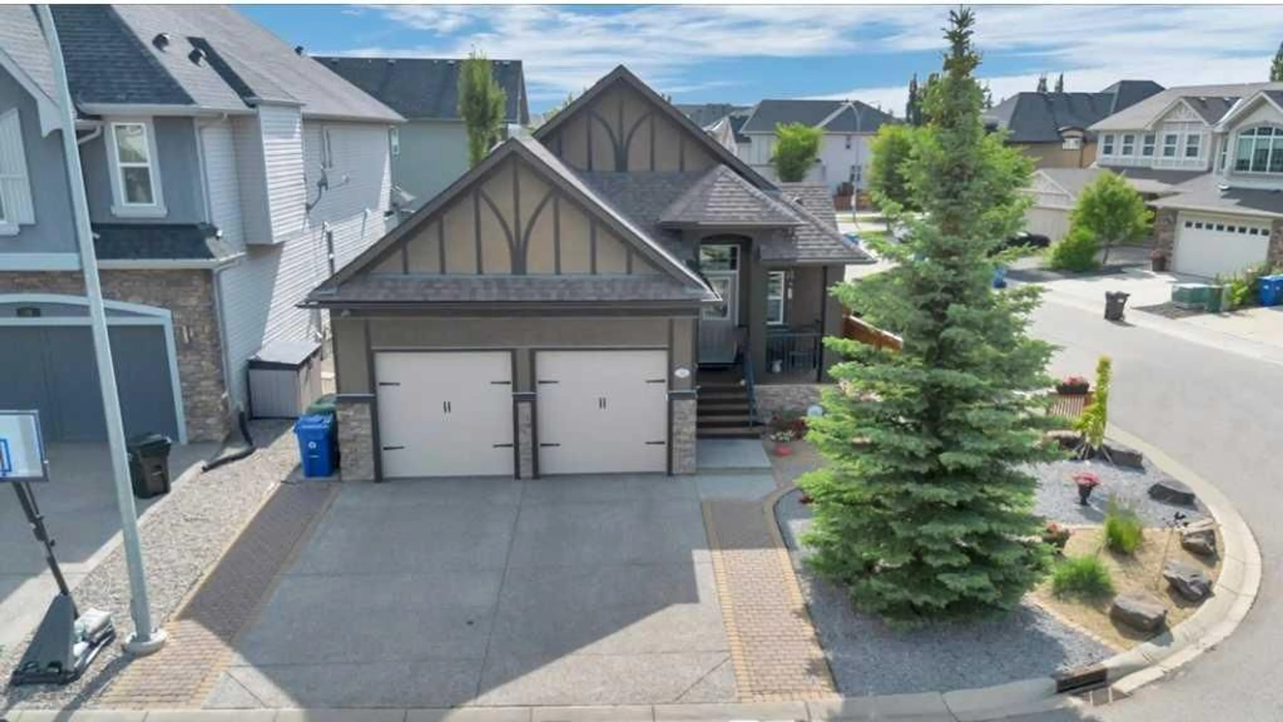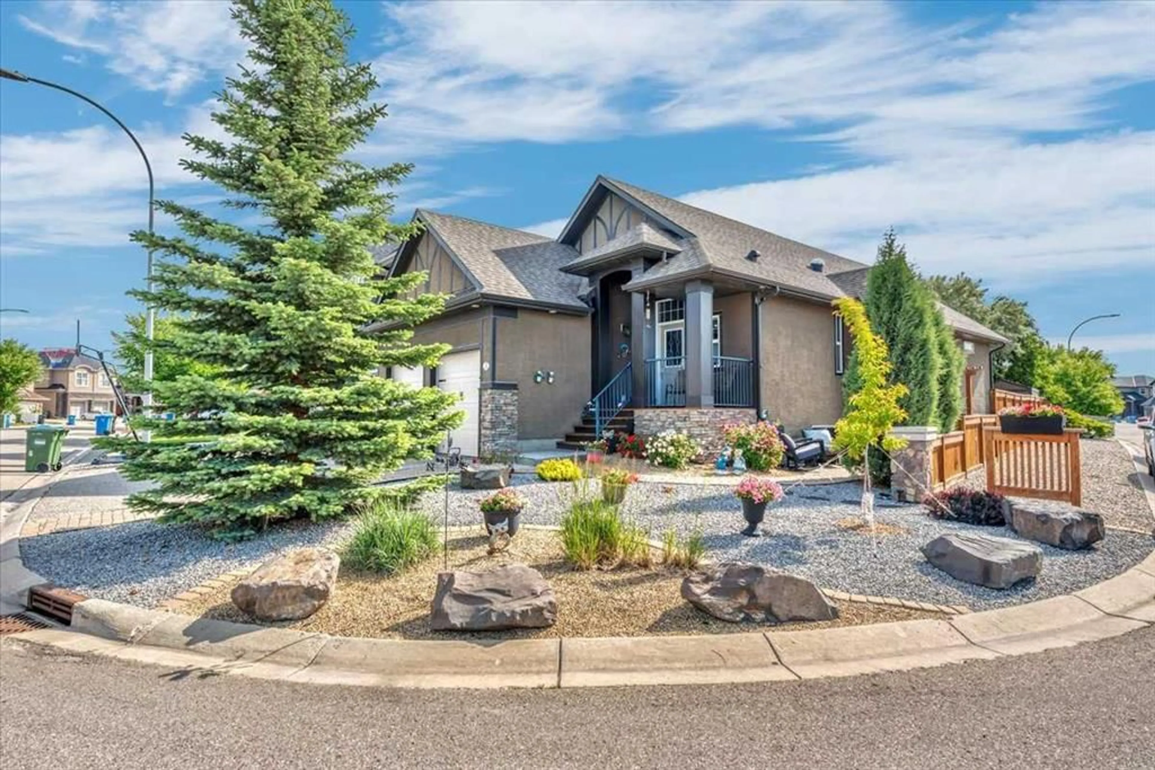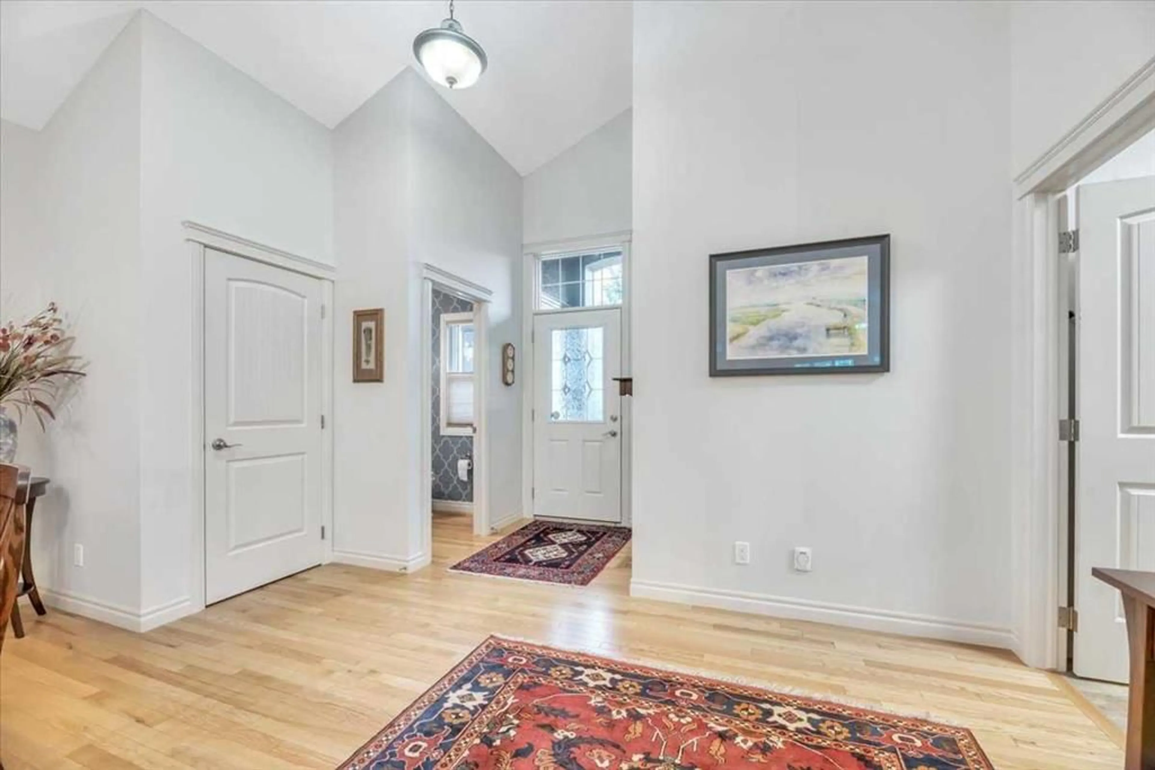50 Cranford Green, Calgary, Alberta T3M1V3
Contact us about this property
Highlights
Estimated valueThis is the price Wahi expects this property to sell for.
The calculation is powered by our Instant Home Value Estimate, which uses current market and property price trends to estimate your home’s value with a 90% accuracy rate.Not available
Price/Sqft$579/sqft
Monthly cost
Open Calculator
Description
Open house Sunday September 7 1-3 pm Stunning executive bungalow in a great location with quality upgrades, only moments to the ridge pathway system in Cranston. This exceptionally well-maintained home offers estate home features throughout and is in like-new condition. Rich 3/4" hardwood floors, soaring vaulted ceilings, quality stainless steel appliances with a gas cook-top and Built-in oven and microwave. Upgraded kitchen cabinets with crown moldings, soft-close doors and drawers, a Silgranit sink and a "touchless faucet set" and a large walk-in pantry make entertaining a breeze.. Granite countertops and vanities throughout, valance lighting, a custom "Scotch bar", upgraded baths with a lavish ensuite with a 10 mil glass shower, soaker tub and double sinks. Professional basement development is perfectly designed for a family room, games or billiards area, gym or office/craft room, yo to 3 bedrooms, full bath and organized storage. Professional xeriscape front and back yards feature an oversized fence for privacy, a pergola, a composite deck, a stone patio and walkways, solar yard lights, mature trees, a sitting area, a quality shed, and a power awning with a built-in wind sensor, as well as a fixed awning for shade control. Triple pane windows, A/C, new garage opener, professionally painted exterior trim, three "Sun tunnel" light tubes, 5.1 sound systems up and down, security system, plus a four-camera exterior system. Quality homes like this don't come along very often, so don't miss out on this great bungalow.
Upcoming Open House
Property Details
Interior
Features
Main Floor
Dining Room
18`4" x 16`2"Kitchen
18`3" x 21`9"Living Room
16`6" x 14`1"Bedroom - Primary
12`3" x 18`6"Exterior
Features
Parking
Garage spaces 2
Garage type -
Other parking spaces 0
Total parking spaces 2
Property History
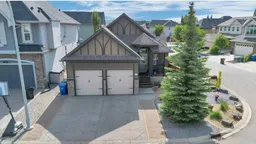 44
44