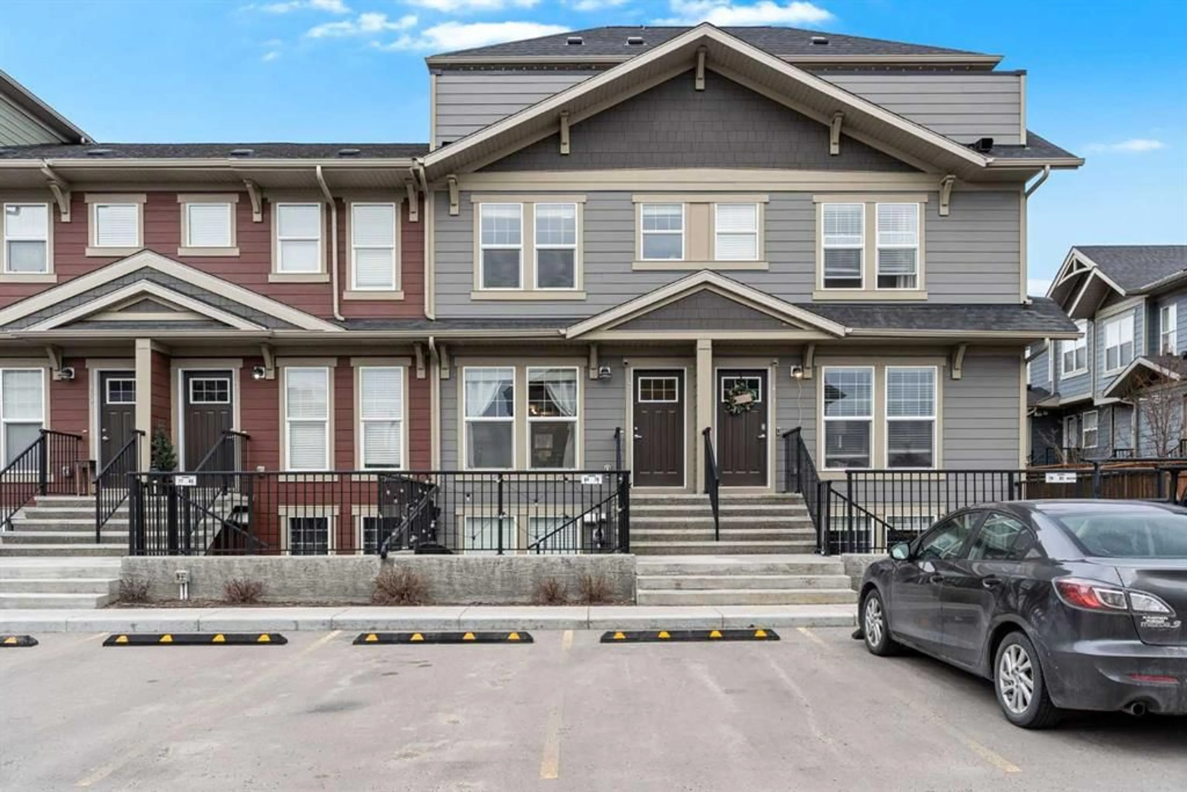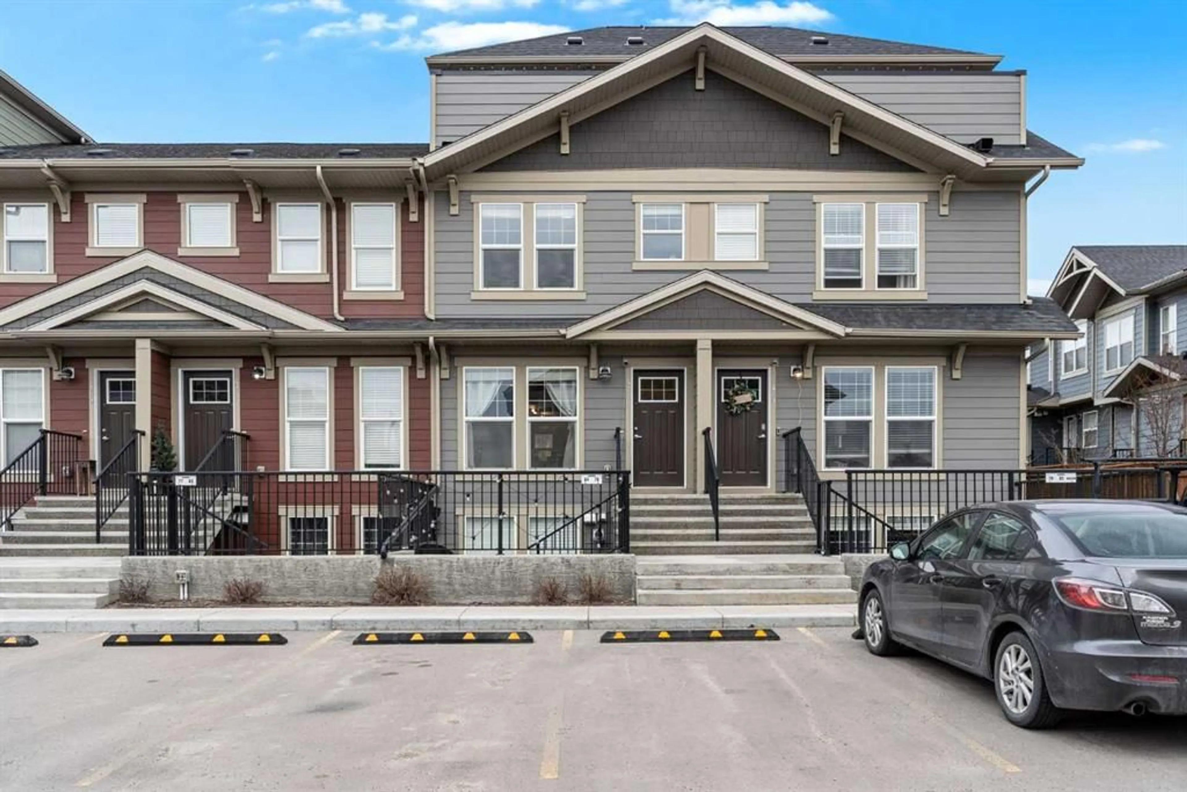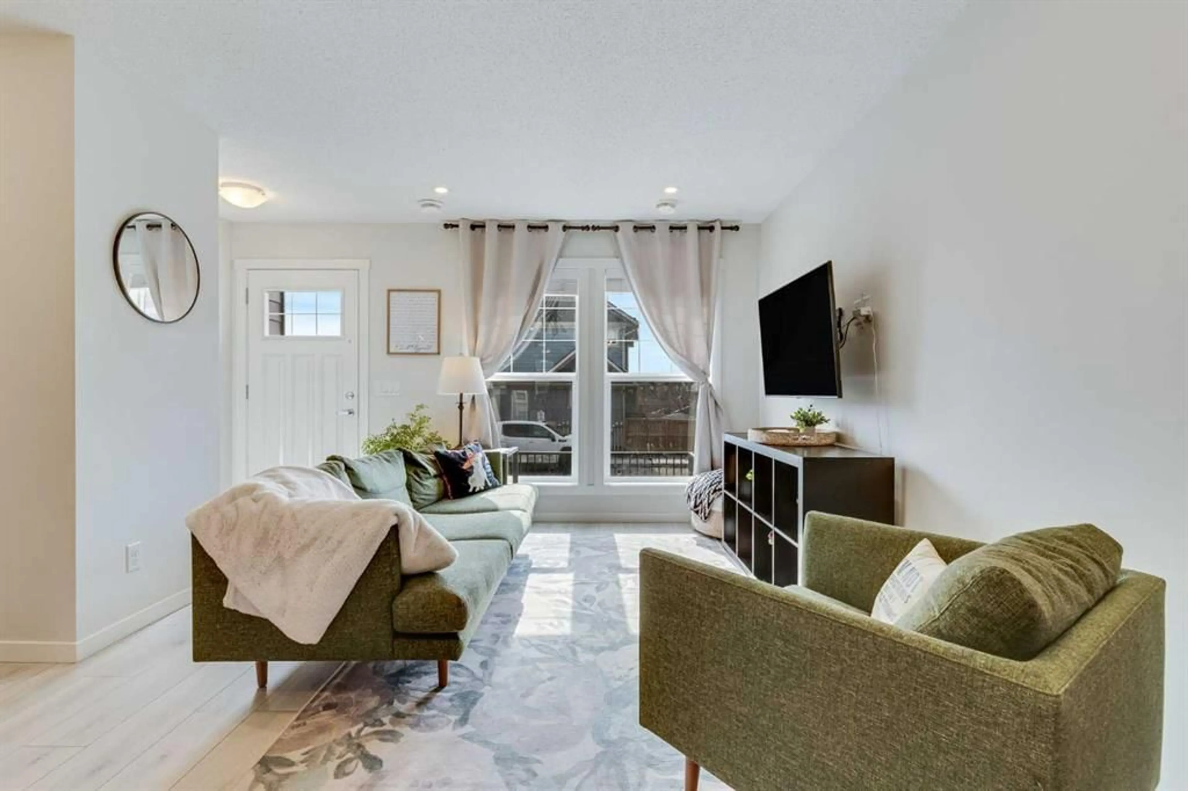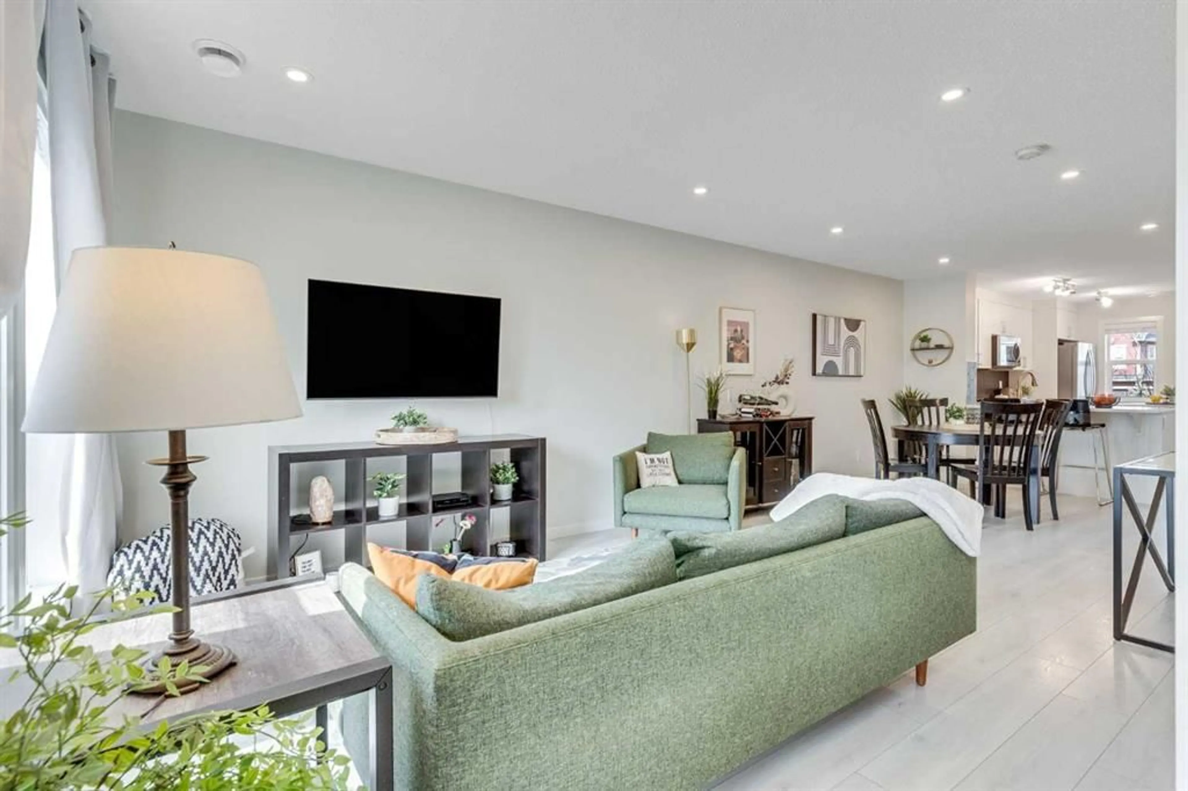477 Cranbrook Sq, Calgary, Alberta T3M 3E3
Contact us about this property
Highlights
Estimated ValueThis is the price Wahi expects this property to sell for.
The calculation is powered by our Instant Home Value Estimate, which uses current market and property price trends to estimate your home’s value with a 90% accuracy rate.Not available
Price/Sqft$304/sqft
Est. Mortgage$1,997/mo
Maintenance fees$274/mo
Tax Amount (2024)$2,753/yr
Days On Market4 days
Description
Welcome to Cranston! This stylish 3-storey townhome is just steps from the scenic Bow River valley. Step inside to a bright, open floorplan that flows seamlessly from the living room to the dining area into the modern kitchen. With stainless steel appliances—including a gas stove—quartz countertops, and a large island, this kitchen is built for cooking and entertaining. Step out from the kitchen to your private fenced backyard, which leads directly onto the complex greenspace— perfect for summer BBQs, especially with the built-in gas line ready to go! And when the temperatures rise, your A/C unit will keep things cool. Upstairs, the second level features a king-sized primary bedroom overlooking the greenspace, complete with dual closets and a private 3-piece ensuite. A second generously sized bedroom, 4-piece bathroom, and a stacked washer/dryer complete this level. Head to the top floor, a space made for entertaining! Whether it’s a cozy movie night, a lively game night with friends, or the ultimate home office setup, this versatile loft adapts to your lifestyle. A built-in wet bar makes hosting a breeze, and the private top-floor balcony offers incredible southwest views of the ridge, with the Rockies tucked into the background. This unit also comes with TWO parking stalls (one assigned, one titled) plus visitor parking nearby. And with scenic trails and an off-leash park just steps from your front door, your four-legged friend will love it here too! Two dogs (up to 65lbs each) are welcome with board approval. With an unbeatable location, only 5 minutes to Deerfoot Trail and close to shopping, walking trails, and more—this home is waiting for you to come say hello. Don’t miss out—schedule your exclusive viewing today!
Property Details
Interior
Features
Main Floor
2pc Bathroom
10`8" x 23`6"Dining Room
34`2" x 32`10"Kitchen
36`8" x 46`6"Living Room
46`2" x 49`9"Exterior
Features
Parking
Garage spaces -
Garage type -
Total parking spaces 2
Property History
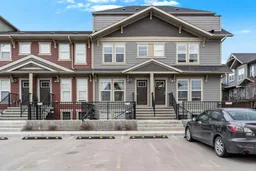 44
44
