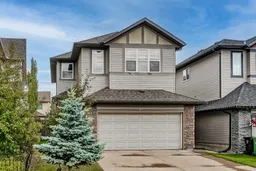Starting a new chapter with your growing family? This charming, thoughtfully designed home has everything you need. Nestled in a community that offers much more than just a place to live.
Step into this well-built home that blends warmth, functionality, and timeless style, located in Cranston, one of Calgary’s most established and sought-after communities.
As you walk in, you’re welcomed by rich hardwood floors and a bright, open-concept layout. Sunlight pours in through the south-facing backyard, filling the kitchen, dining, and living areas with natural light, perfect for everyday living and entertaining.
Upstairs, the vaulted ceilings in the primary bedroom create a true retreat, complete with a spa-like ensuite featuring an oversized shower, deep soaker tub, double vanity, and walk-in closet. Two generous bedrooms, a central laundry room, and a bonus room provide flexibility for family life, a playroom, guests, or working from home.
Outside, enjoy the private patio surrounded by mature trees and a spacious backyard, ideal for outdoor play and weekend barbecues.
Cranston is built for families. Known for its timeless design, quality construction, and pride of ownership. It offers everything a growing household could want: top-rated public and Catholic schools, multiple playgrounds, ridge views, and direct access to Fish Creek Park and the Bow River. Century Hall, the residents-only facility, includes a gym, splash park, outdoor rink, and year-round programs for kids and adults.
Don’t miss your chance to own this stunning home in one of Calgary’s most beloved neighborhoods.
Inclusions: Dishwasher,Dryer,Electric Range,Garage Control(s),Garburator,Microwave Hood Fan,Refrigerator,Washer,Window Coverings
 31
31


