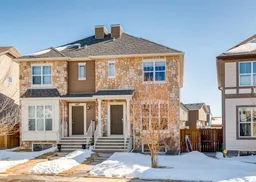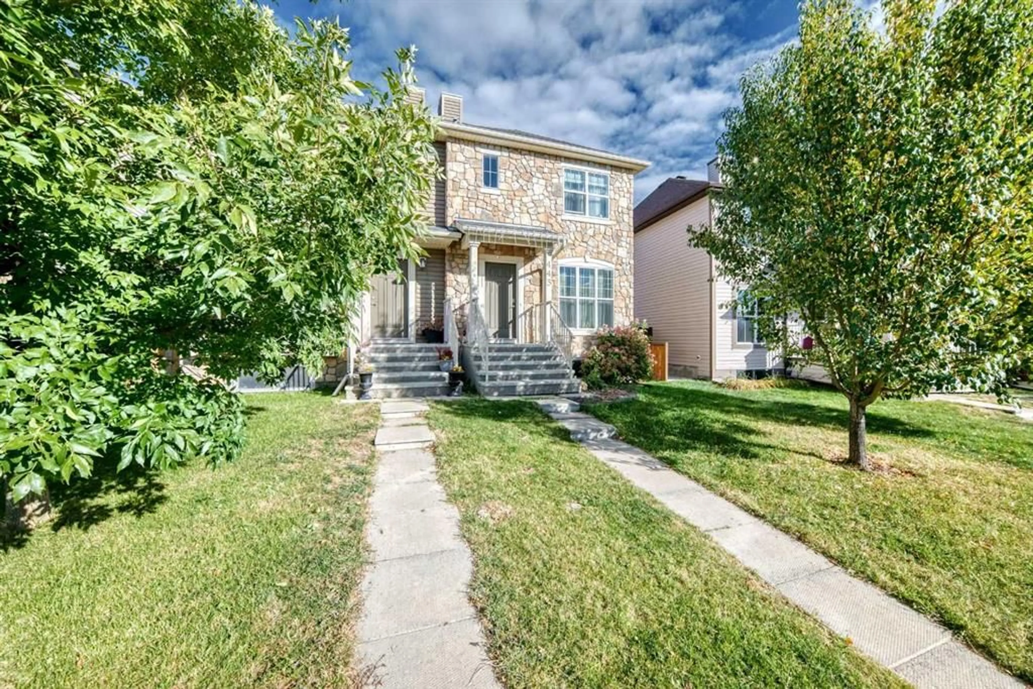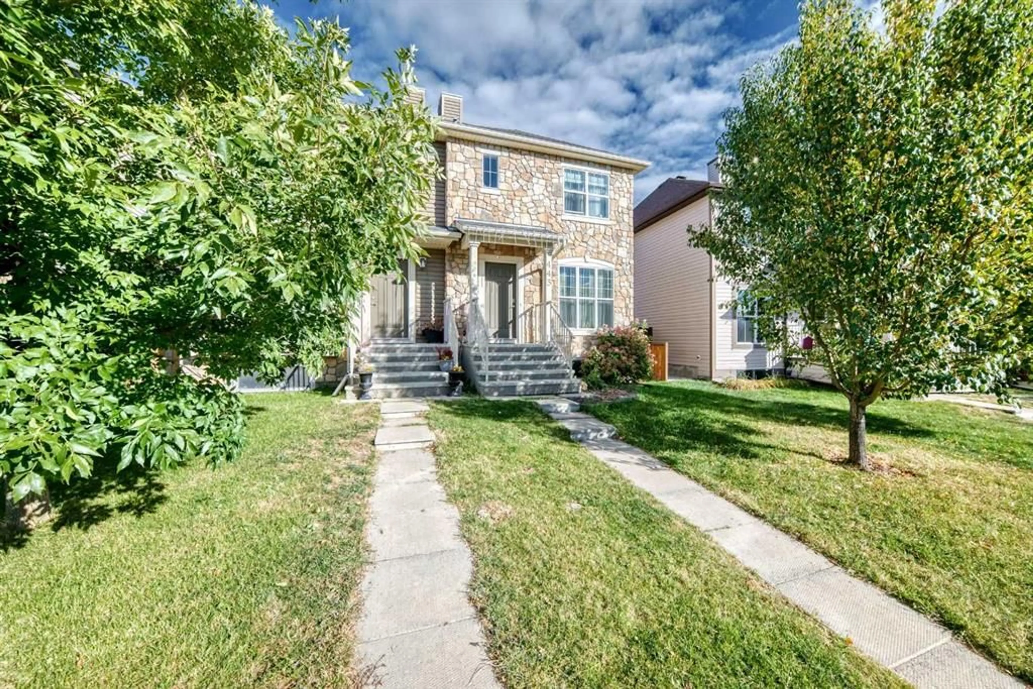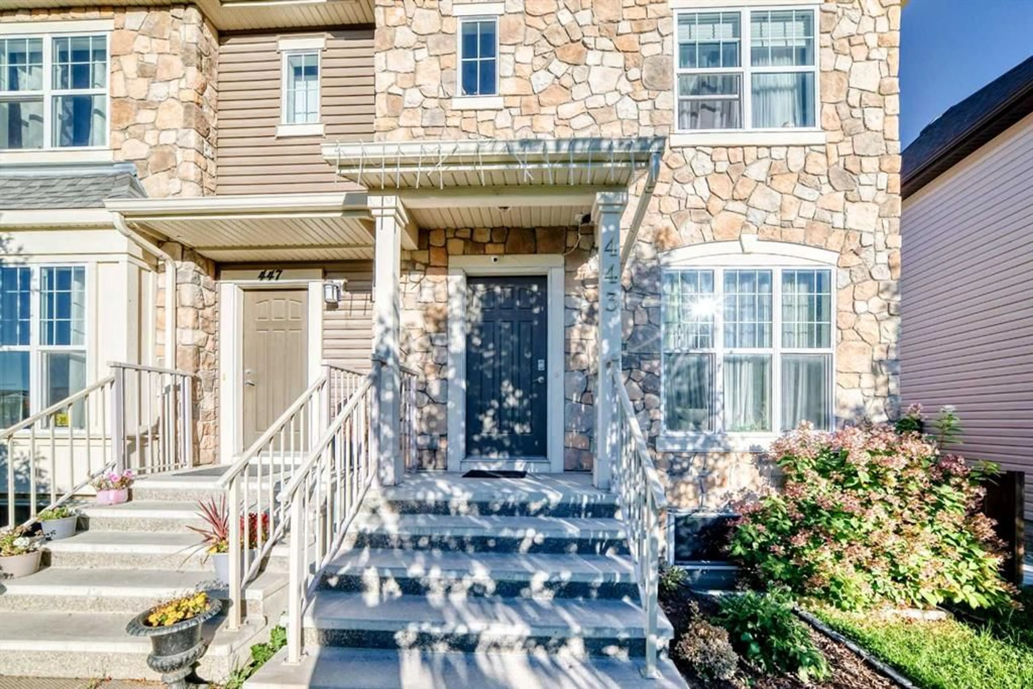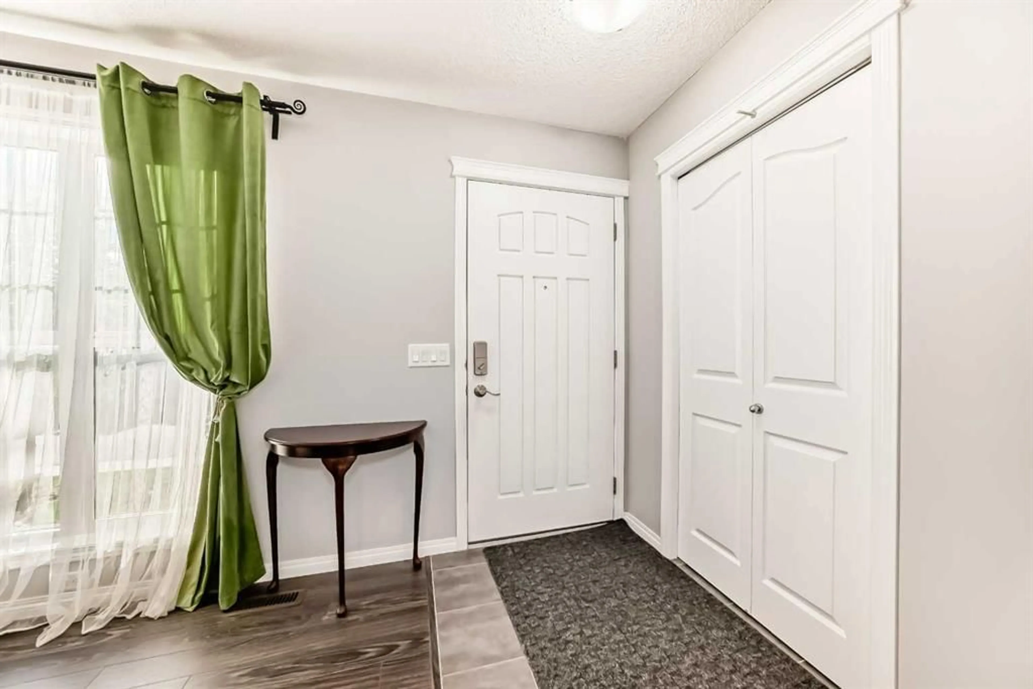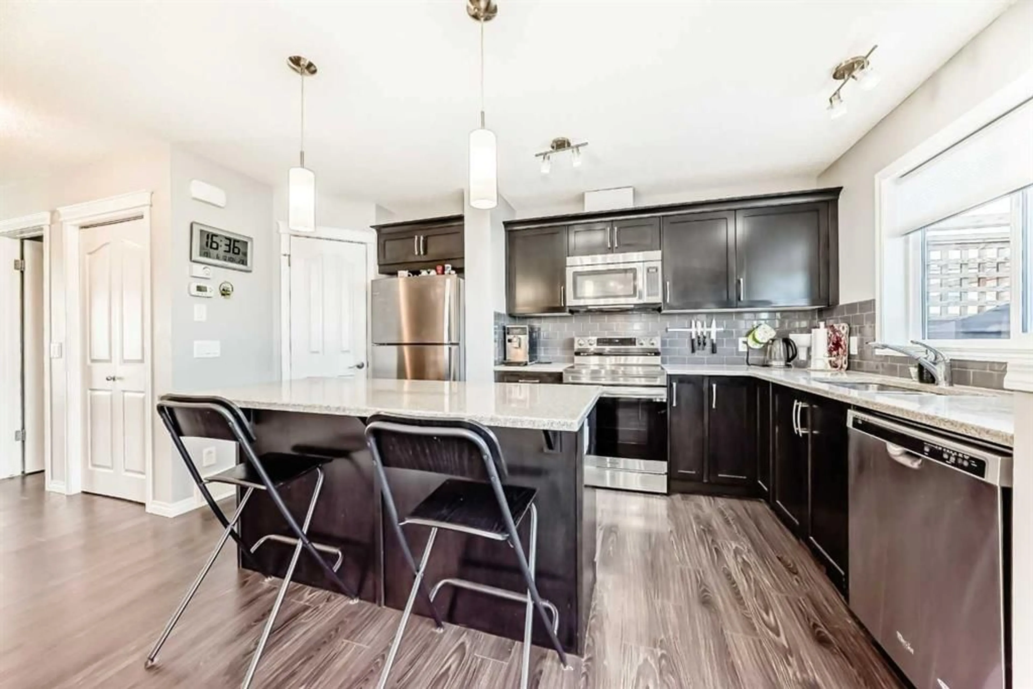443 Cranford Pk, Calgary, Alberta T3M 2C5
Contact us about this property
Highlights
Estimated valueThis is the price Wahi expects this property to sell for.
The calculation is powered by our Instant Home Value Estimate, which uses current market and property price trends to estimate your home’s value with a 90% accuracy rate.Not available
Price/Sqft$362/sqft
Monthly cost
Open Calculator
Description
Welcome to your dream home in the highly sought-after Cranston community, perfectly situated for easy access to HWY 2 while maintaining a peaceful environment away from road noise! This stunning property features two luxurious master suites upstairs, with the west-facing master offering partial mountain views, along with a plush 4-piece ensuite and a spacious walk-in closet for added convenience. A versatile bonus room provides an ideal space to create a third bedroom or a cozy den, adapting to your lifestyle needs. On the main floor, you’ll find a contemporary open concept layout accentuated by beautiful stone countertops in the kitchen, which also boasts a convenient walk-in pantry for all your storage needs. A stylish 2-piece bath enhances the ease of everyday living, while abundant natural light creates a warm and welcoming ambiance throughout the home. The unfinished basement presents a blank canvas for your creativity, easily convertible into a separate suite (a secondary suite would be subject to approval and permitting by the city/municipality.) with its own private entrance, perfect for hosting guests or pursuing rental opportunities. Completing this exceptional package is an oversized 22x22 ft garage, providing ample space for your vehicles and additional storage. The beautifully landscaped yard adds to the charm, offering a serene oasis of privacy to unwind and enjoy. Don’t miss your chance to make this exquisite property in the best part of Cranston your own!
Property Details
Interior
Features
Main Floor
2pc Bathroom
4`5" x 5`1"Exterior
Features
Parking
Garage spaces 2
Garage type -
Other parking spaces 0
Total parking spaces 2
Property History
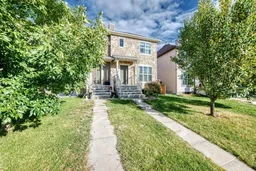 49
49